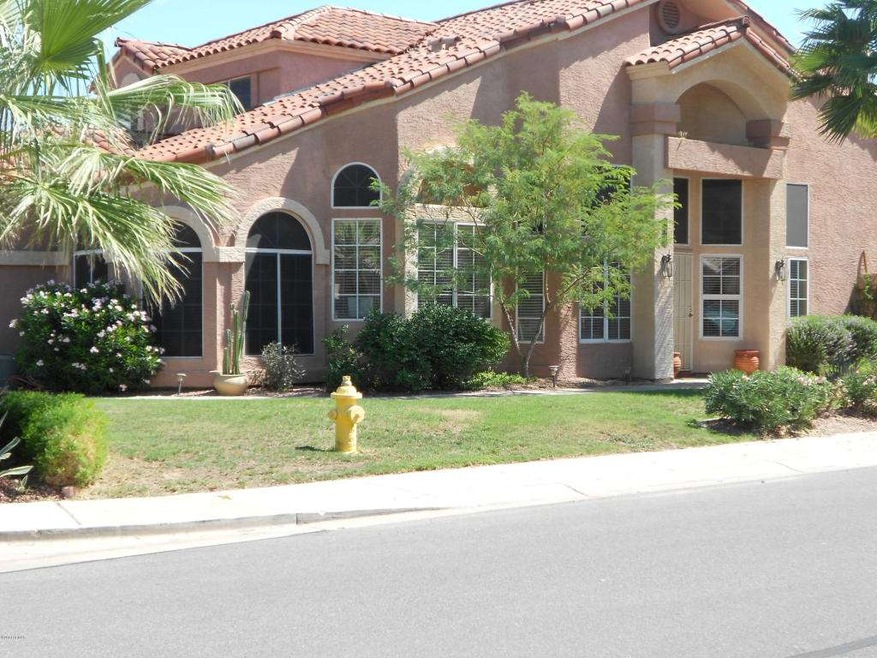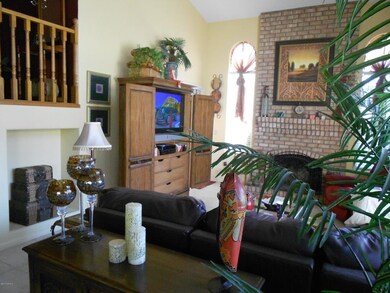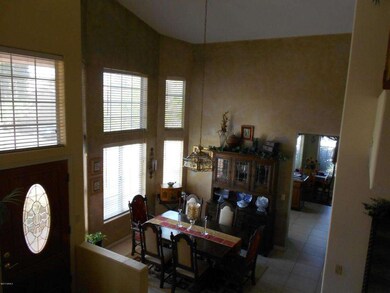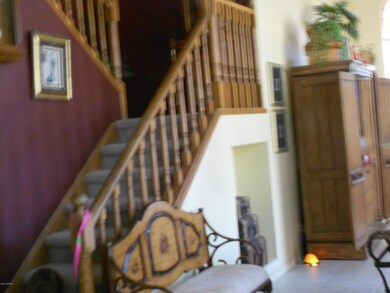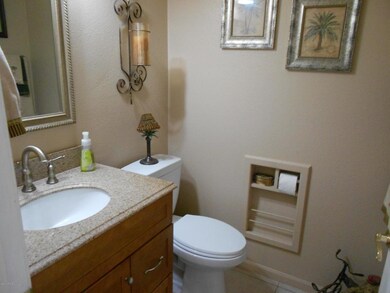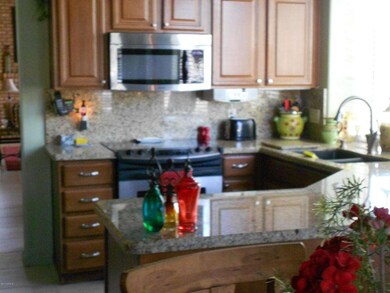
1561 W Park Ct Chandler, AZ 85224
Central Ridge NeighborhoodEstimated Value: $563,000 - $604,000
Highlights
- Private Pool
- 1 Fireplace
- Dual Vanity Sinks in Primary Bathroom
- Andersen Elementary School Rated A-
- Granite Countertops
- Grass Covered Lot
About This Home
As of November 2013Fabulous 4 bedroom 2.5 bath home on a large corner lot with 2 car garage. Downstairs master bedroom with direct access to the pool, master bath, and guest powder room. Three bedrooms and large bath on second floor.Very large second bedroom with door to balcony overlooking the pool. Kitchen has smooth top stove, convection and conventional oven, microwave and refrigerator. Granite counter tops and refinished cabinets make this bright and sunny kitchen a popular room in the house.Breakfast area so that guests can visit while you prepare a meal.Laundry room off of the kitchen. House sparkling clean and well maintained. In desirable Andersen Springs. Many upgrades. Carpet replaced a few months ago. Baths remodeled with travertine vanity tops.See it quickly, it won't last long at this price.
Last Agent to Sell the Property
Joseph Peters
Good Oak Real Estate License #SA547686000 Listed on: 09/22/2013

Co-Listed By
Marilyn Peters
Multi Property Management LLC License #BR628428000
Last Buyer's Agent
Jerry Powers
Realty Executives License #SA017243000
Home Details
Home Type
- Single Family
Est. Annual Taxes
- $1,382
Year Built
- Built in 1987
Lot Details
- 5,746 Sq Ft Lot
- Desert faces the back of the property
- Block Wall Fence
- Front and Back Yard Sprinklers
- Grass Covered Lot
Parking
- 2 Car Garage
Home Design
- Wood Frame Construction
- Tile Roof
- Stucco
Interior Spaces
- 2,114 Sq Ft Home
- 2-Story Property
- 1 Fireplace
Kitchen
- Built-In Microwave
- Dishwasher
- Granite Countertops
Bedrooms and Bathrooms
- 4 Bedrooms
- 2.5 Bathrooms
- Dual Vanity Sinks in Primary Bathroom
- Bathtub With Separate Shower Stall
Laundry
- Dryer
- Washer
Pool
- Private Pool
Schools
- John M Andersen Elementary School
- John M Andersen Jr High Middle School
- Chandler High School
Utilities
- Refrigerated Cooling System
- Heating Available
Community Details
- Property has a Home Owners Association
- Andersen Springs Association, Phone Number (480) 551-4300
- Built by Hamilton Homes
- Hamilton Homes At Anderson Prings Subdivision
Listing and Financial Details
- Tax Lot 48
- Assessor Parcel Number 302-97-048
Ownership History
Purchase Details
Home Financials for this Owner
Home Financials are based on the most recent Mortgage that was taken out on this home.Purchase Details
Purchase Details
Home Financials for this Owner
Home Financials are based on the most recent Mortgage that was taken out on this home.Purchase Details
Home Financials for this Owner
Home Financials are based on the most recent Mortgage that was taken out on this home.Similar Homes in Chandler, AZ
Home Values in the Area
Average Home Value in this Area
Purchase History
| Date | Buyer | Sale Price | Title Company |
|---|---|---|---|
| Doom Carson | $260,000 | First American Title Ins Co | |
| Hawthorne James Shaun | -- | None Available | |
| Hawthorne James S | $245,000 | Capital Title Agency Inc | |
| Marick Mark A | -- | Equity Title Agency |
Mortgage History
| Date | Status | Borrower | Loan Amount |
|---|---|---|---|
| Open | Doom Carson | $286,400 | |
| Closed | Doom Carson | $255,290 | |
| Previous Owner | Hawthorne James S | $263,726 | |
| Previous Owner | Hawthorne James S | $20,000 | |
| Previous Owner | Hawthorne James S | $180,000 | |
| Previous Owner | Marick Mark A | $121,800 | |
| Closed | Hawthorne James S | $25,000 |
Property History
| Date | Event | Price | Change | Sq Ft Price |
|---|---|---|---|---|
| 11/04/2013 11/04/13 | Sold | $260,000 | -1.0% | $123 / Sq Ft |
| 09/26/2013 09/26/13 | Pending | -- | -- | -- |
| 09/21/2013 09/21/13 | For Sale | $262,500 | -- | $124 / Sq Ft |
Tax History Compared to Growth
Tax History
| Year | Tax Paid | Tax Assessment Tax Assessment Total Assessment is a certain percentage of the fair market value that is determined by local assessors to be the total taxable value of land and additions on the property. | Land | Improvement |
|---|---|---|---|---|
| 2025 | $1,930 | $25,116 | -- | -- |
| 2024 | $1,890 | $23,920 | -- | -- |
| 2023 | $1,890 | $40,210 | $8,040 | $32,170 |
| 2022 | $1,823 | $30,270 | $6,050 | $24,220 |
| 2021 | $1,911 | $28,580 | $5,710 | $22,870 |
| 2020 | $1,902 | $26,270 | $5,250 | $21,020 |
| 2019 | $1,830 | $24,770 | $4,950 | $19,820 |
| 2018 | $1,772 | $23,030 | $4,600 | $18,430 |
| 2017 | $1,651 | $22,320 | $4,460 | $17,860 |
| 2016 | $1,591 | $22,100 | $4,420 | $17,680 |
| 2015 | $1,541 | $20,680 | $4,130 | $16,550 |
Agents Affiliated with this Home
-
J
Seller's Agent in 2013
Joseph Peters
Good Oak Real Estate
(480) 215-7594
-

Seller Co-Listing Agent in 2013
Marilyn Peters
Multi Property Management LLC
-
J
Buyer's Agent in 2013
Jerry Powers
Realty Executives
Map
Source: Arizona Regional Multiple Listing Service (ARMLS)
MLS Number: 5002846
APN: 302-97-048
- 1540 W Orchid Ln
- 1720 W Orchid Ln
- 1825 W Ray Rd Unit 1119
- 1825 W Ray Rd Unit 1070
- 1825 W Ray Rd Unit 1134
- 1825 W Ray Rd Unit 2132
- 1825 W Ray Rd Unit 2111
- 1825 W Ray Rd Unit 2074
- 1825 W Ray Rd Unit 2092
- 1825 W Ray Rd Unit 2123
- 1825 W Ray Rd Unit 1063
- 1825 W Ray Rd Unit 1068
- 1825 W Ray Rd Unit 1058
- 1825 W Ray Rd Unit 1148
- 1825 W Ray Rd Unit 2060
- 1825 W Ray Rd Unit 1001
- 1257 W Dublin St
- 1950 W Park Place
- 741 N Cholla St
- 1731 W Del Rio St
- 1561 W Park Ct
- 1551 W Park Ct
- 1541 W Park Ct
- 1033 N Longmore St
- 1531 W Park Ct
- 1056 N Longmore St
- 1038 N Longmore St
- 1560 W Park Ct
- 1062 N Longmore St
- 1550 W Park Ct
- 1027 N Longmore St
- 1032 N Longmore St
- 1521 W Park Ct
- 1540 W Park Ct
- 1068 N Longmore St
- 1530 W Park Ct
- 1511 W Park Ct
- 1074 N Longmore St
- 1021 N Longmore St
- 1520 W Park Ct
