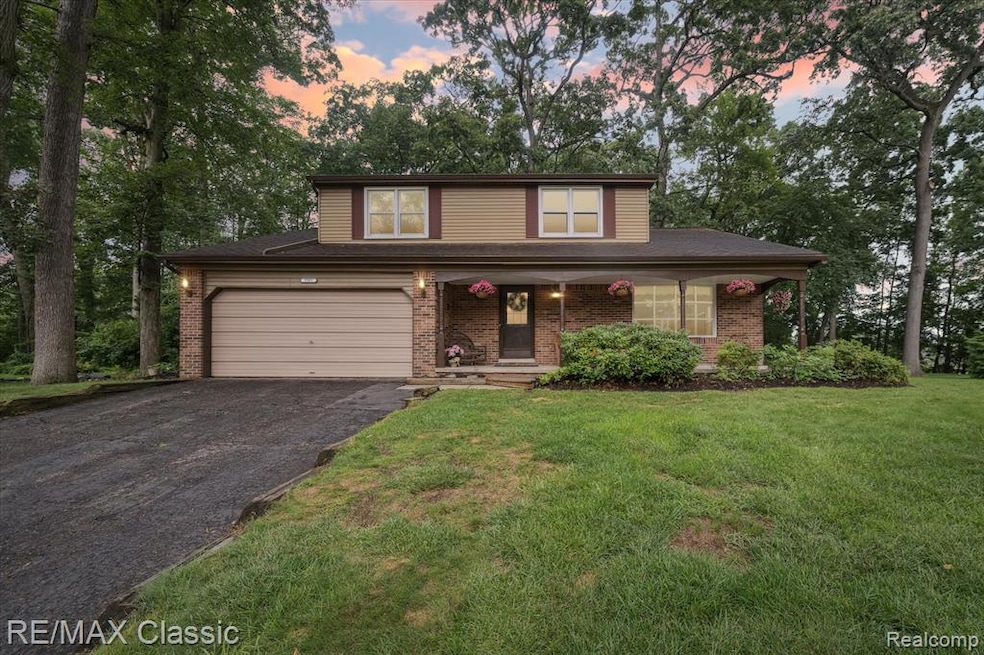Estimated payment $2,886/month
Highlights
- Beach Access
- Lake Privileges
- Deck
- Loon Lake Elementary School Rated A-
- Colonial Architecture
- 2 Car Direct Access Garage
About This Home
Stunning 4-Bedroom Home on Premium Private Wooded Cul-de-Sac Lot with Lake Views
Charming 2-story home on premium cul-de-sac wooded lot offers privacy, space & scenic lake views. With 4 spacious bedrooms, 2.5 bathrooms & a 2-car garage, this property is ideal for anyone seeking comfort, functionality & natural beauty or for raising a family & entertaining. Original owner added 2 ft along length of floor plan & extended basement under great room. Updated kitchen w/ sleek quartz countertops, modern cabinetry & plenty of counter space & storage, eat-in area & beautiful wood flooring. Appliances stay. 1st -floor laundry adds convenience while the great room features built-in shelves & large storage cabinets on either side of a wood-burning brick fireplace w/ wood mantle & marble hearth. Lake view from the front room & dining room windows. Front room features built-in shelves w/ storage cabinets. Beautiful bay windows in front room, kitchen & great room. Generously sized bedrooms offer comfort for the whole family, including a spacious master suite w/ walk-in closet & private bath featuring walk-in shower & linen closet. Fresh neutral interior painting & new carpeting throughout along w/ updated cabinetry and quartz countertop in powder room. Majority of windows, light fixtures, bathroom mirrors & faucets are new. Extra-large unfinished basement, plumbed for full bath, extends under the great room & offers over 1,300 sq ft of add'l space, ready to be customized to fit your needs. Enjoy peaceful mornings on the full-length covered front porch & serene evenings with picturesque lake views right from your backyard. Steps away from the private beach of Twin Suns Lake (non-motorized) accessible to residents only. In addition to the private beach, this subdivision also features walking paths & a small park & is within walking distance to an elementary school.
Home Details
Home Type
- Single Family
Est. Annual Taxes
Year Built
- Built in 1978
Lot Details
- 0.33 Acre Lot
- Lot Dimensions are 100x143.74
- Cul-De-Sac
HOA Fees
- $19 Monthly HOA Fees
Home Design
- Colonial Architecture
- Brick Exterior Construction
- Poured Concrete
Interior Spaces
- 2,385 Sq Ft Home
- 2-Story Property
- Ceiling Fan
- Great Room with Fireplace
- Unfinished Basement
Kitchen
- Free-Standing Electric Oven
- Range Hood
- Dishwasher
- Disposal
Bedrooms and Bathrooms
- 4 Bedrooms
Laundry
- Dryer
- Washer
Parking
- 2 Car Direct Access Garage
- Garage Door Opener
Outdoor Features
- Beach Access
- Lake Privileges
- Deck
- Porch
Location
- Ground Level
Utilities
- Forced Air Heating and Cooling System
- Heating System Uses Natural Gas
- Natural Gas Water Heater
Community Details
- Vp Tom Highgateonthelake.Com Association, Phone Number (248) 926-1524
- Highgate On The Lake Subdivision
Listing and Financial Details
- Assessor Parcel Number 1728329004
Map
Home Values in the Area
Average Home Value in this Area
Tax History
| Year | Tax Paid | Tax Assessment Tax Assessment Total Assessment is a certain percentage of the fair market value that is determined by local assessors to be the total taxable value of land and additions on the property. | Land | Improvement |
|---|---|---|---|---|
| 2024 | $3,875 | $185,850 | $0 | $0 |
| 2023 | $3,672 | $174,750 | $0 | $0 |
| 2022 | $3,685 | $154,570 | $0 | $0 |
| 2021 | $3,658 | $153,460 | $0 | $0 |
| 2020 | $3,535 | $151,500 | $0 | $0 |
| 2019 | $3,674 | $145,280 | $0 | $0 |
| 2018 | $3,727 | $140,320 | $0 | $0 |
| 2017 | $3,680 | $139,310 | $0 | $0 |
| 2016 | $3,665 | $124,350 | $0 | $0 |
| 2015 | -- | $112,500 | $0 | $0 |
| 2014 | -- | $105,000 | $0 | $0 |
| 2011 | -- | $101,250 | $0 | $0 |
Property History
| Date | Event | Price | List to Sale | Price per Sq Ft |
|---|---|---|---|---|
| 11/12/2025 11/12/25 | Pending | -- | -- | -- |
| 10/30/2025 10/30/25 | Price Changed | $479,900 | -2.0% | $201 / Sq Ft |
| 10/07/2025 10/07/25 | Price Changed | $489,900 | -2.0% | $205 / Sq Ft |
| 08/13/2025 08/13/25 | For Sale | $499,900 | -- | $210 / Sq Ft |
Purchase History
| Date | Type | Sale Price | Title Company |
|---|---|---|---|
| Quit Claim Deed | -- | None Listed On Document |
Source: Realcomp
MLS Number: 20251022473
APN: 17-28-329-004
- 1599 Chanticlair Cir
- 1987 Carsons Cove
- 1338 Andover Cir
- 1179 Andover Cir Unit 48
- 1104 Andover Cir Unit 92
- 1500 Rustic Ln
- 1625 Mc Coy St
- 1227 Briarwood Ct
- 24202 Chesapeake Cir Unit 287
- 8208 Chesapeake Cir Unit 95
- 1148 Lakeview Dr
- 2225 Silvermaple Ct
- 1255 Andover Dr
- 1588 Ladd Rd
- 913 Rikki Ann Ct
- 1846 Ladd Rd
- 1445 Mariposa Dr
- 2549 Benstein Rd
- 853 Adelaide Dr
- 2910 Loon Dr

