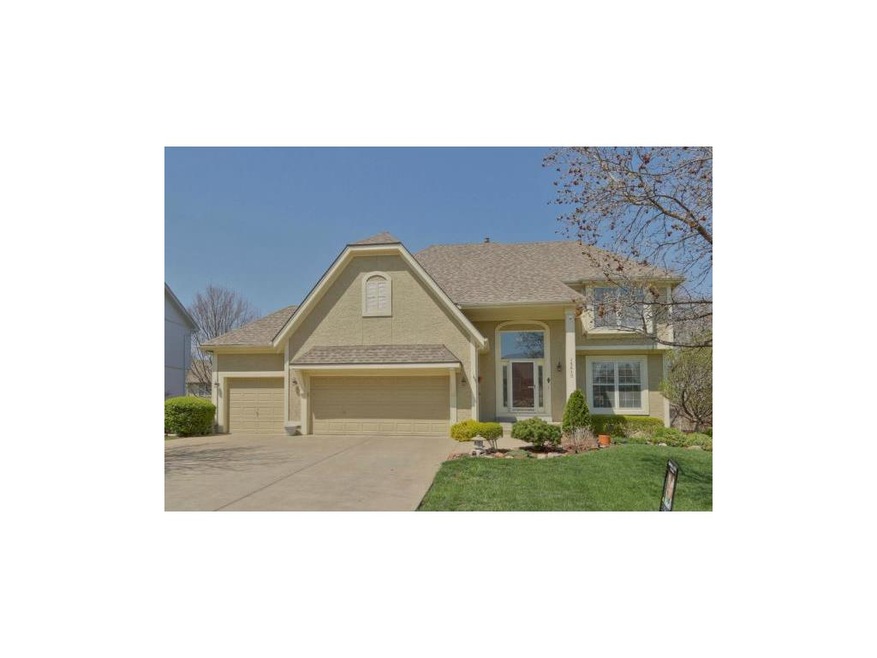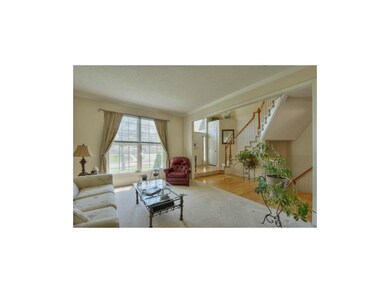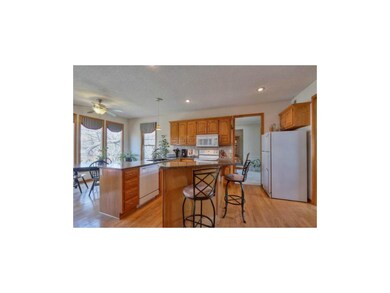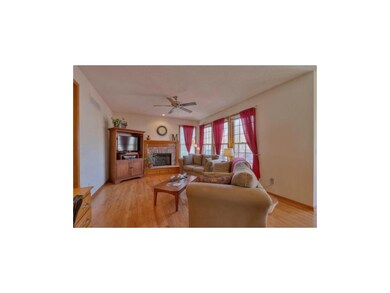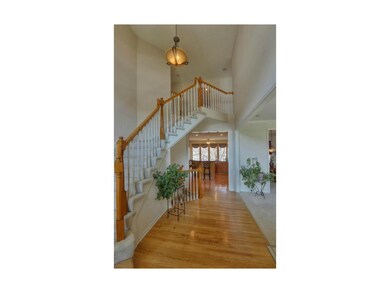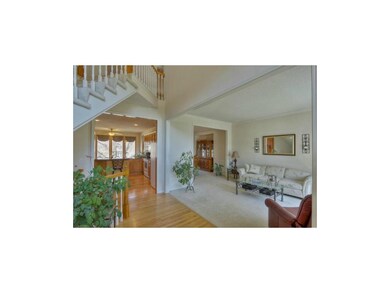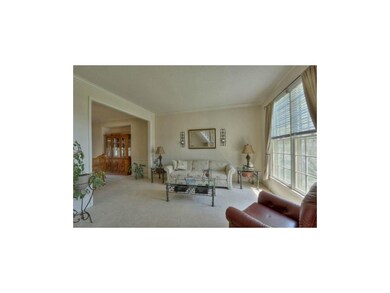
15610 W 138th St Olathe, KS 66062
Highlights
- Deck
- Recreation Room
- Traditional Architecture
- Frontier Trail Middle School Rated A
- Vaulted Ceiling
- Wood Flooring
About This Home
As of July 2021Next door to nature! This Exceptional 2 story with a finished walkout basement & 3 car garage is nestled at the end of quiet street! Granite counter tops, updated appliances, hearth room & sunfilled breakfast room plus formal dining & living! 4 1/2 baths! barbecue deck plus mature trees & privacy fence for outdoor fun. Spring Starts here! neutral decor, newer hvac, full viewout windows in basement, plenty of storage, main level laundry, newer 50 yr comp. roof, one-owner and very well maintained. With a french country exterior & southern exposure, Subdiv. pool just across the street & nearby shopping just a skip away!
Last Agent to Sell the Property
ReeceNichols -Johnson County W License #BR00015316 Listed on: 04/14/2014

Last Buyer's Agent
Teresa Doherty
Keller Williams Realty Partners Inc. License #SP00050781
Home Details
Home Type
- Single Family
Est. Annual Taxes
- $3,395
Year Built
- Built in 1994
Lot Details
- 0.3 Acre Lot
- Side Green Space
- Privacy Fence
- Wood Fence
- Many Trees
HOA Fees
- $15 Monthly HOA Fees
Parking
- 3 Car Attached Garage
- Front Facing Garage
- Garage Door Opener
Home Design
- Traditional Architecture
- Composition Roof
- Wood Siding
- Stucco
Interior Spaces
- 2,602 Sq Ft Home
- Wet Bar: Carpet, Separate Shower And Tub, Walk-In Closet(s), Whirlpool Tub, Wet Bar, Ceiling Fan(s), Cathedral/Vaulted Ceiling, Wood Floor, Fireplace, Hardwood
- Built-In Features: Carpet, Separate Shower And Tub, Walk-In Closet(s), Whirlpool Tub, Wet Bar, Ceiling Fan(s), Cathedral/Vaulted Ceiling, Wood Floor, Fireplace, Hardwood
- Vaulted Ceiling
- Ceiling Fan: Carpet, Separate Shower And Tub, Walk-In Closet(s), Whirlpool Tub, Wet Bar, Ceiling Fan(s), Cathedral/Vaulted Ceiling, Wood Floor, Fireplace, Hardwood
- Skylights
- Fireplace With Gas Starter
- Shades
- Plantation Shutters
- Drapes & Rods
- Family Room with Fireplace
- Formal Dining Room
- Recreation Room
- Laundry on main level
Kitchen
- Eat-In Kitchen
- Electric Oven or Range
- Dishwasher
- Granite Countertops
- Laminate Countertops
- Disposal
Flooring
- Wood
- Wall to Wall Carpet
- Linoleum
- Laminate
- Stone
- Ceramic Tile
- Luxury Vinyl Plank Tile
- Luxury Vinyl Tile
Bedrooms and Bathrooms
- 4 Bedrooms
- Cedar Closet: Carpet, Separate Shower And Tub, Walk-In Closet(s), Whirlpool Tub, Wet Bar, Ceiling Fan(s), Cathedral/Vaulted Ceiling, Wood Floor, Fireplace, Hardwood
- Walk-In Closet: Carpet, Separate Shower And Tub, Walk-In Closet(s), Whirlpool Tub, Wet Bar, Ceiling Fan(s), Cathedral/Vaulted Ceiling, Wood Floor, Fireplace, Hardwood
- Double Vanity
- Whirlpool Bathtub
- Carpet
Finished Basement
- Walk-Out Basement
- Natural lighting in basement
Home Security
- Storm Doors
- Fire and Smoke Detector
Outdoor Features
- Deck
- Enclosed patio or porch
Schools
- Tomahawk Elementary School
- Olathe East High School
Additional Features
- City Lot
- Forced Air Heating and Cooling System
Listing and Financial Details
- Assessor Parcel Number DP04700000 0367
Community Details
Overview
- Briarwood Subdivision
Recreation
- Community Pool
Ownership History
Purchase Details
Home Financials for this Owner
Home Financials are based on the most recent Mortgage that was taken out on this home.Purchase Details
Home Financials for this Owner
Home Financials are based on the most recent Mortgage that was taken out on this home.Similar Homes in Olathe, KS
Home Values in the Area
Average Home Value in this Area
Purchase History
| Date | Type | Sale Price | Title Company |
|---|---|---|---|
| Warranty Deed | -- | Continental Title Company | |
| Warranty Deed | -- | Continental Title |
Mortgage History
| Date | Status | Loan Amount | Loan Type |
|---|---|---|---|
| Open | $424,760 | VA | |
| Closed | $424,760 | VA | |
| Previous Owner | $251,064 | New Conventional | |
| Previous Owner | $256,500 | New Conventional |
Property History
| Date | Event | Price | Change | Sq Ft Price |
|---|---|---|---|---|
| 07/29/2021 07/29/21 | Sold | -- | -- | -- |
| 07/29/2021 07/29/21 | Pending | -- | -- | -- |
| 07/29/2021 07/29/21 | For Sale | $399,000 | +43.8% | $122 / Sq Ft |
| 05/28/2014 05/28/14 | Sold | -- | -- | -- |
| 05/04/2014 05/04/14 | Pending | -- | -- | -- |
| 04/16/2014 04/16/14 | For Sale | $277,500 | -- | $107 / Sq Ft |
Tax History Compared to Growth
Tax History
| Year | Tax Paid | Tax Assessment Tax Assessment Total Assessment is a certain percentage of the fair market value that is determined by local assessors to be the total taxable value of land and additions on the property. | Land | Improvement |
|---|---|---|---|---|
| 2024 | $5,986 | $52,889 | $8,837 | $44,052 |
| 2023 | $5,928 | $51,486 | $7,680 | $43,806 |
| 2022 | $5,563 | $47,001 | $7,680 | $39,321 |
| 2021 | $5,175 | $41,768 | $6,978 | $34,790 |
| 2020 | $4,973 | $39,940 | $6,338 | $33,602 |
| 2019 | $4,814 | $38,261 | $6,338 | $31,923 |
| 2018 | $4,727 | $37,306 | $5,281 | $32,025 |
| 2017 | $4,486 | $35,052 | $5,281 | $29,771 |
| 2016 | $4,132 | $33,120 | $5,281 | $27,839 |
| 2015 | $3,899 | $31,280 | $4,800 | $26,480 |
| 2013 | -- | $27,428 | $4,546 | $22,882 |
Agents Affiliated with this Home
-

Seller's Agent in 2021
Adam Butler
Keller Williams Realty Partners Inc.
(816) 809-9590
63 in this area
332 Total Sales
-

Buyer's Agent in 2021
Eric Kallevig
Great Plains Land Company
(913) 927-0708
10 in this area
64 Total Sales
-

Seller's Agent in 2014
Becky Budke
ReeceNichols -Johnson County W
(913) 980-2760
95 in this area
174 Total Sales
-

Seller Co-Listing Agent in 2014
Brett Budke
ReeceNichols -Johnson County W
(913) 980-2965
94 in this area
193 Total Sales
-
T
Buyer's Agent in 2014
Teresa Doherty
Keller Williams Realty Partners Inc.
Map
Source: Heartland MLS
MLS Number: 1877824
APN: DP04700000-0367
- 13745 S Blackfoot Dr
- 13655 S Sycamore St
- 16219 W 136th St
- 16362 W Briarwood Ct
- 16253 W Briarwood Ct
- 14001 S Tomahawk Dr
- 13944 S Tomahawk Dr
- 13920 S Sycamore St
- 25006 W 141st St
- 25054 W 141st St
- 25031 W 141st St
- 13924 S Summertree Ln
- 13821 S Shannan St
- 17262 S Tomahawk Dr
- 13810 S Acuff St
- 14555 W 138th Place
- 14510 W 138th Terrace
- 13870 S Hagan St
- 13148 S Brougham Dr
- 13217 S Locust St
