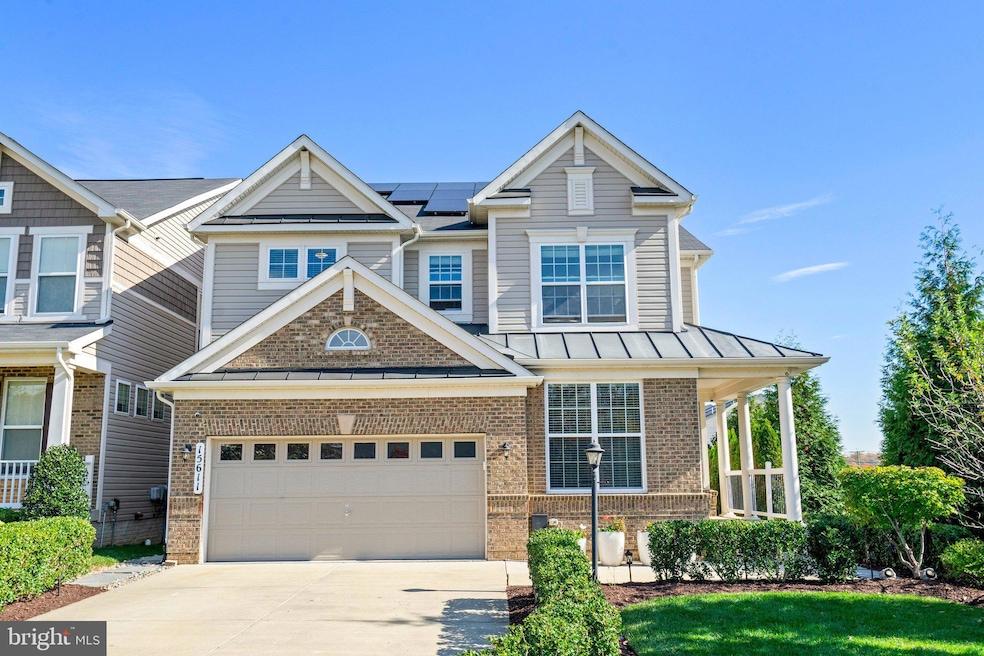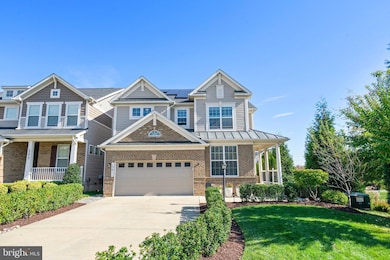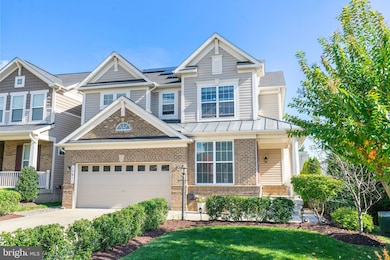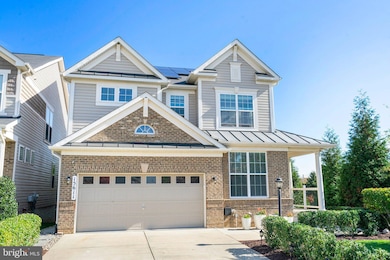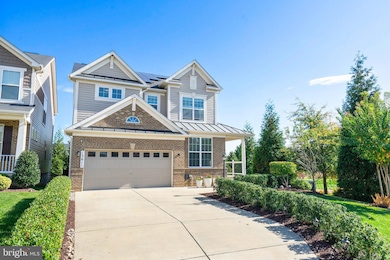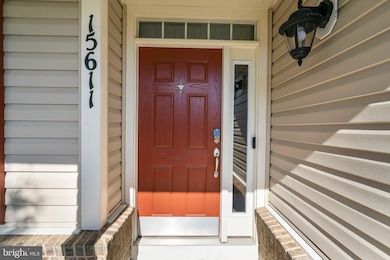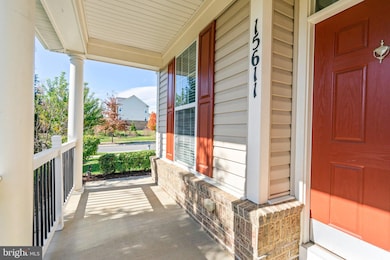15611 Coolidge Ave Silver Spring, MD 20906
Highlights
- Second Kitchen
- Gourmet Kitchen
- Colonial Architecture
- Grant Elementary School Rated A-
- Open Floorplan
- Wood Flooring
About This Home
Welcome to this beautifully appointed 5-bedroom, 4.5-bath Craftsman-style residence, perfectly situated on a premium lot in the highly desirable Norbeck Crossing community. With a two-car garage and over 3,900 of thoughtfully designed living space, this home offers the perfect blend of modern elegance, functionality, and luxurious comfort.
Step inside to an open-concept main level showcasing gleaming hardwood floors, custom designer moldings, and high-end finishes throughout. The chef-inspired kitchen is a true showstopper—featuring upgraded cabinetry, granite countertops, new stone backsplash, stainless steel appliances, and a large center island with breakfast bar. The adjoining living and dining areas are bathed in natural light and offer seamless flow, ideal for entertaining or everyday living.
The spacious family room boasts a custom stone gas fireplace, recessed lighting, and built-in surround sound—perfect for cozy evenings or hosting guests. A private main-level study with French doors, elegant crown molding, a powder room, and a well-appointed mudroom complete the main floor.
Upstairs, you'll find a versatile loft/sitting area, a convenient laundry room, and four generously sized bedrooms—two with en-suite baths. The luxurious primary suite features a tray ceiling, two closets (including a walk-in), and a spa-like en-suite bathroom with dual vanities, Silestone countertops, a soaking tub, and separate shower.
The fully finished walk-up lower level expands your living options with an expansive recreation room, a second kitchen with stainless steel appliances and granite countertops, an additional laundry room, a full bedroom and bathroom, plus a bonus room that can serve as a home gym, office, or playroom—perfect for an in-law suite, guest quarters, or rental opportunity.
Enjoy outdoor living in your private fenced-in backyard, featuring an expansive paver patio and lush, professionally landscaped grounds. Solar panels (installed in 2022) add efficiency and sustainability to this stunning home.
Community amenities include five parks with playgrounds, a dog park, and direct access to East Norbeck Park. Commuters will appreciate the proximity to ICC/200, park-and-ride options, and local bus routes. Outdoor enthusiasts will love the miles of scenic trails right outside the front door.
Meticulously maintained and styled like a model home, this residence is truly move-in ready. Don’t miss your chance to own one of Norbeck Crossing’s finest homes—schedule your private showing today!
Listing Agent
(703) 232-9439 jennifer@mlrehomes.com Keller Williams Realty License #0225177255 Listed on: 08/04/2025

Home Details
Home Type
- Single Family
Est. Annual Taxes
- $8,388
Year Built
- Built in 2014
Lot Details
- 4,746 Sq Ft Lot
- Property is Fully Fenced
- Extensive Hardscape
- Property is zoned R200
Parking
- 2 Car Attached Garage
- Front Facing Garage
- Driveway
Home Design
- Colonial Architecture
- Brick Exterior Construction
- Permanent Foundation
- Vinyl Siding
Interior Spaces
- Property has 3 Levels
- Open Floorplan
- Wet Bar
- Built-In Features
- Bar
- Chair Railings
- Crown Molding
- Wainscoting
- Ceiling Fan
- Recessed Lighting
- 1 Fireplace
- Mud Room
- Family Room Off Kitchen
- Dining Area
- Fire and Smoke Detector
- Attic
- Finished Basement
Kitchen
- Gourmet Kitchen
- Kitchenette
- Second Kitchen
- Breakfast Area or Nook
- Built-In Double Oven
- Stove
- Cooktop
- Dishwasher
- Stainless Steel Appliances
- Kitchen Island
- Upgraded Countertops
- Disposal
Flooring
- Wood
- Carpet
Bedrooms and Bathrooms
- En-Suite Bathroom
- Walk-In Closet
- Soaking Tub
- Bathtub with Shower
- Walk-in Shower
Laundry
- Laundry Room
- Laundry on lower level
- Dryer
- Washer
Eco-Friendly Details
- Solar Heating System
Schools
- Flower Valley Elementary School
- Earle B. Wood Middle School
- Rockville High School
Utilities
- Forced Air Heating and Cooling System
- Natural Gas Water Heater
Listing and Financial Details
- Residential Lease
- Security Deposit $5,500
- Tenant pays for all utilities
- No Smoking Allowed
- 6-Month Min and 18-Month Max Lease Term
- Available 10/1/25
- Assessor Parcel Number 160803728323
Community Details
Overview
- Norbeck Crossing Subdivision
Pet Policy
- Pets allowed on a case-by-case basis
Map
Source: Bright MLS
MLS Number: MDMC2193524
APN: 08-03728323
- 15635 Trolley Ln
- 3525 Tarkington Ln
- 3750 Clara Downey Ave Unit 34FE
- 15561 Prince Frederick Way
- 3510 Landing Way
- 15713 Murphys Tin St
- 3911 Doc Berlin Dr Unit 14
- 3504 Fitzhugh Ln
- 3613 Tarkington Ln
- 3825 Doc Berlin Dr Unit 17
- 3415 Island Creek Ct
- 15524 Prince Frederick Way
- 3416 Island Creek Ct
- 3310 N Leisure World Blvd Unit BLV6124
- 3310 N Leisure World Blvd Unit 6520
- 3310 N Leisure World Blvd Unit 6908
- 3310 N Leisure World Blvd
- 3310 N Leisure World Blvd
- 15418 Bramblewood Dr
- 3200 N Leisure World Blvd Unit 417
- 3750 Clara Downey Ave Unit 13
- 3607 Doc Berlin Dr
- 3210 Norbeck Rd
- 3310 N Leisure World Blvd
- 4083 Norbeck Square Dr
- 15300 Beaverbrook Ct
- 15101 Interlachen Dr Unit 819
- 2900 N Leisure World Blvd Unit 209
- 13901 Valleyfield Dr
- 13812 Tabiona Dr
- 13 Dinsdale Ct
- 3822 Gawayne Terrace Unit 32-382
- 14919 Dinsdale Dr
- 4804 Sweetbirch Dr
- 3850 Bel Pre Rd Unit Bel Pre
- 3802 Bel Pre Rd
- 3940 Bel Pre Rd
- 3844 Bel Pre Rd Unit 3844-4
- 14120 Weeping Willow Dr
- 3976 Bel Pre Rd Unit 1
