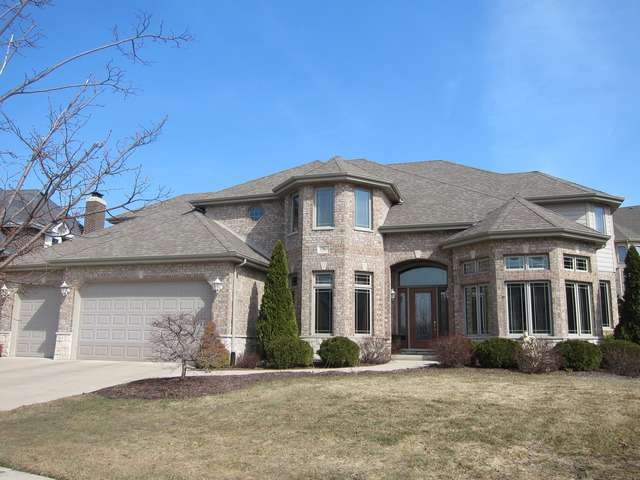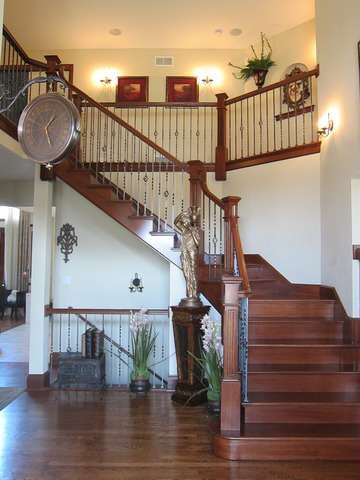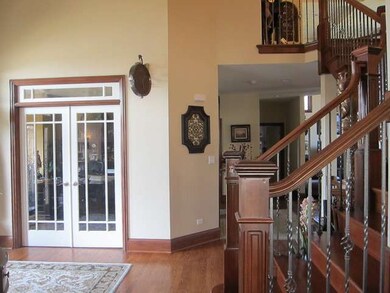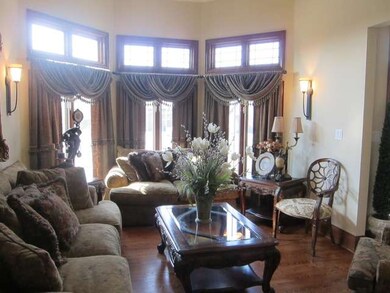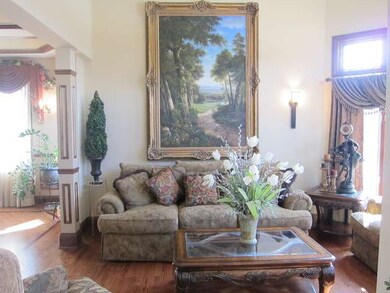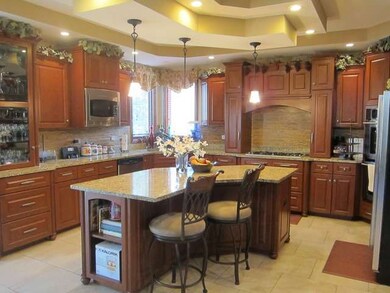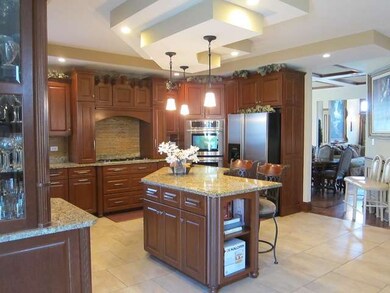
15611 Scotsglen Rd Orland Park, IL 60462
Centennial NeighborhoodEstimated Value: $733,685 - $904,000
Highlights
- Vaulted Ceiling
- Wood Flooring
- Whirlpool Bathtub
- Centennial School Rated A
- Main Floor Bedroom
- 4-minute walk to Centennial West Park
About This Home
As of April 2015ELEGANT 2 STORY HOME W/ A GRAND ENTRY-BEAUTIFUL HARDWOOD FLOORS THROUGHOUT THE MAIN FLOOR-FORMAL LIVING AN DINING ROOM W/ VAULTED AND TRAY CEILINGS-FRENCH DOORS TO THE OFFICE OR 5TH BEDROOM-EXPANSIVE EAT IN KITCHEN FEATURES CHERRY CABINETS, GRANITE COUNTERS, STAINLESS STEEL APPLIANCES, ISLAND AND PANTRY-BRIGHT AND SUNNY FAMILY ROOM-FULL BASEMENT W/ ROUGHED IN PLUMBING-3 CAR GARAGE-GREAT YARD PERFECT FOR ENTERTAINING!
Last Listed By
@properties Christie's International Real Estate License #475120040 Listed on: 03/22/2014

Home Details
Home Type
- Single Family
Est. Annual Taxes
- $14,157
Year Built
- 2005
Lot Details
- 0.34
HOA Fees
- $21 per month
Parking
- Attached Garage
- Garage Transmitter
- Garage Door Opener
- Driveway
- Parking Included in Price
- Garage Is Owned
Home Design
- Brick Exterior Construction
- Slab Foundation
- Asphalt Shingled Roof
- Vinyl Siding
Interior Spaces
- Vaulted Ceiling
- Fireplace With Gas Starter
- Entrance Foyer
- Wood Flooring
Kitchen
- Breakfast Bar
- Walk-In Pantry
- Double Oven
- Microwave
- Dishwasher
- Kitchen Island
Bedrooms and Bathrooms
- Main Floor Bedroom
- Walk-In Closet
- Primary Bathroom is a Full Bathroom
- Dual Sinks
- Whirlpool Bathtub
- Separate Shower
Laundry
- Laundry on main level
- Dryer
- Washer
Unfinished Basement
- Basement Fills Entire Space Under The House
- Sub-Basement
Outdoor Features
- Patio
Utilities
- Forced Air Heating and Cooling System
- Heating System Uses Gas
- Lake Michigan Water
Ownership History
Purchase Details
Home Financials for this Owner
Home Financials are based on the most recent Mortgage that was taken out on this home.Purchase Details
Home Financials for this Owner
Home Financials are based on the most recent Mortgage that was taken out on this home.Similar Homes in Orland Park, IL
Home Values in the Area
Average Home Value in this Area
Purchase History
| Date | Buyer | Sale Price | Title Company |
|---|---|---|---|
| Janicek Doyle Daniel | $459,000 | Barrister Title Llc | |
| Belicano Ramon B | $692,500 | Cti |
Mortgage History
| Date | Status | Borrower | Loan Amount |
|---|---|---|---|
| Previous Owner | Belicano Ramon B | $69,245 | |
| Previous Owner | Belicano Ramon B | $553,960 |
Property History
| Date | Event | Price | Change | Sq Ft Price |
|---|---|---|---|---|
| 04/27/2015 04/27/15 | Sold | $459,000 | 0.0% | $136 / Sq Ft |
| 08/03/2014 08/03/14 | Pending | -- | -- | -- |
| 07/29/2014 07/29/14 | For Sale | $459,000 | 0.0% | $136 / Sq Ft |
| 07/22/2014 07/22/14 | Pending | -- | -- | -- |
| 07/10/2014 07/10/14 | Price Changed | $459,000 | -8.0% | $136 / Sq Ft |
| 06/18/2014 06/18/14 | For Sale | $499,000 | 0.0% | $148 / Sq Ft |
| 04/02/2014 04/02/14 | Pending | -- | -- | -- |
| 03/22/2014 03/22/14 | For Sale | $499,000 | -- | $148 / Sq Ft |
Tax History Compared to Growth
Tax History
| Year | Tax Paid | Tax Assessment Tax Assessment Total Assessment is a certain percentage of the fair market value that is determined by local assessors to be the total taxable value of land and additions on the property. | Land | Improvement |
|---|---|---|---|---|
| 2024 | $14,157 | $68,000 | $10,933 | $57,067 |
| 2023 | $14,157 | $68,000 | $10,933 | $57,067 |
| 2022 | $14,157 | $47,259 | $9,475 | $37,784 |
| 2021 | $13,673 | $47,259 | $9,475 | $37,784 |
| 2020 | $13,160 | $47,259 | $9,475 | $37,784 |
| 2019 | $14,765 | $53,791 | $8,746 | $45,045 |
| 2018 | $14,360 | $53,791 | $8,746 | $45,045 |
| 2017 | $14,035 | $53,791 | $8,746 | $45,045 |
| 2016 | $12,467 | $44,679 | $8,017 | $36,662 |
| 2015 | $12,347 | $44,679 | $8,017 | $36,662 |
| 2014 | $12,834 | $47,141 | $8,017 | $39,124 |
| 2013 | $14,098 | $55,006 | $8,017 | $46,989 |
Agents Affiliated with this Home
-
Danielle Moy

Seller's Agent in 2015
Danielle Moy
@ Properties
(708) 466-4075
14 in this area
1,137 Total Sales
-
M
Buyer's Agent in 2015
Marlene O'Neill
Baird & Warner
Map
Source: Midwest Real Estate Data (MRED)
MLS Number: MRD08564835
APN: 27-17-406-011-0000
- 10609 Owain Way
- 10607 Paige Cir
- 10649 Gabrielle Ln
- 10651 Gabrielle Ln
- 10801 Jillian Rd
- 15753 Scotsglen Rd
- 10821 Jillian Rd
- 15810 Scotsglen Rd
- 15391 Silver Bell Rd
- 15760 108th Ave
- 10855 W 153rd St
- 15125 Penrose Ct
- 15245 Penrose Ct
- 11150 Shenandoah Dr
- 15150 109th Ave
- 15603 112th Ct
- 10227 Hilltop Dr
- 11155 Lizmore Ln Unit 35B
- 11060 Lizmore Ln Unit 27B
- 15156 Highland Ave
- 15611 Scotsglen Rd
- 15601 Scotsglen Rd
- 15625 Scotsglen Rd
- 15624 Julies Way
- 15616 Julies Way
- 15632 Julies Way
- 15608 Julies Way
- 10701 Bonnieglen Place
- 15564 Scotsglen Rd
- 15600 Scotsglen Rd
- 10633 Bonnieglen Place
- 10608 Paige Cir
- 15600 Julies Way
- 10625 Bonnieglen Place
- 15556 Scotsglen Rd
- 10706 Dani Ln
- 10708 Dani Ln
- 10704 Dani Ln
- 10702 Dani Ln
- 10700 Dani Ln
