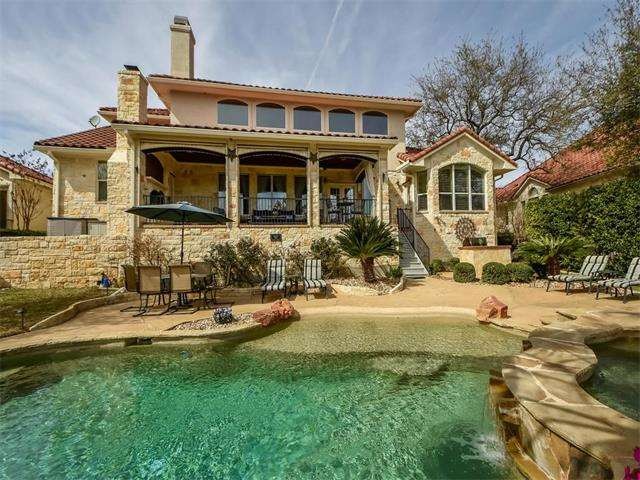
15612 Spillman Ranch Loop Austin, TX 78738
Estimated Value: $1,137,805 - $1,196,000
Highlights
- On Golf Course
- Living Room with Fireplace
- Wood Flooring
- Lake Pointe Elementary School Rated A
- Vaulted Ceiling
- Covered patio or porch
About This Home
As of April 2017You'll love this gorgeous 2-story home located on the 14th green of the Falcon Head Golf Course.The floor plan encompasses 4 spacious bedrooms, 3 full baths, 3 living areas, chef's kitchen & beautiful salt water pool. The opportunity awaits you to be part of a friendly community, just 20 minutes from the magnificent city of Austin. Ideally located to enjoy close proximity to cafes, restaurants, shopping malls, medical centers & the award winning/highly acclaimed Lake Travis premier schools. Move-in ready!
Last Agent to Sell the Property
Simply Real Estate License #0537238 Listed on: 02/10/2017
Home Details
Home Type
- Single Family
Est. Annual Taxes
- $10,095
Year Built
- Built in 2005
Lot Details
- On Golf Course
- Level Lot
- Back Yard
HOA Fees
- $42 Monthly HOA Fees
Property Views
- Golf Course
- Hills
Home Design
- House
- Slab Foundation
- Tile Roof
- Concrete Roof
Interior Spaces
- 3,908 Sq Ft Home
- Crown Molding
- Vaulted Ceiling
- Recessed Lighting
- Window Treatments
- Solar Screens
- French Doors
- Living Room with Fireplace
- Prewired Security
- Butlers Pantry
Flooring
- Wood
- Carpet
- Tile
Bedrooms and Bathrooms
- 4 Bedrooms | 2 Main Level Bedrooms
- Walk-In Closet
- 3 Full Bathrooms
Parking
- Attached Garage
- Side Facing Garage
- Single Garage Door
Outdoor Features
- Covered patio or porch
- Outdoor Fireplace
Utilities
- Central Heating
- Propane
- Private Water Source
- Sewer in Street
- High Speed Internet
Listing and Financial Details
- Legal Lot and Block 22 / K
- Assessor Parcel Number 01257602110000
- 2% Total Tax Rate
Community Details
Overview
- Association fees include common area maintenance
- Built by Legacy/Monterey
Recreation
- Golf Course Community
Ownership History
Purchase Details
Home Financials for this Owner
Home Financials are based on the most recent Mortgage that was taken out on this home.Purchase Details
Home Financials for this Owner
Home Financials are based on the most recent Mortgage that was taken out on this home.Purchase Details
Similar Homes in Austin, TX
Home Values in the Area
Average Home Value in this Area
Purchase History
| Date | Buyer | Sale Price | Title Company |
|---|---|---|---|
| Leighi Kirkus Kevin M | -- | None Available | |
| Kamerman Lyn | -- | None Available | |
| Legacy Monterey Homes Lp | -- | -- |
Mortgage History
| Date | Status | Borrower | Loan Amount |
|---|---|---|---|
| Open | Leighi Kirkus Kevin M | $520,000 | |
| Previous Owner | Kamerman Lyn | $251,600 | |
| Previous Owner | Kamerman Lyn | $363,635 | |
| Previous Owner | Kamerman Lyn | $400,000 |
Property History
| Date | Event | Price | Change | Sq Ft Price |
|---|---|---|---|---|
| 04/20/2017 04/20/17 | Sold | -- | -- | -- |
| 02/27/2017 02/27/17 | Pending | -- | -- | -- |
| 02/22/2017 02/22/17 | Price Changed | $741,900 | -0.4% | $190 / Sq Ft |
| 02/10/2017 02/10/17 | For Sale | $744,900 | -- | $191 / Sq Ft |
Tax History Compared to Growth
Tax History
| Year | Tax Paid | Tax Assessment Tax Assessment Total Assessment is a certain percentage of the fair market value that is determined by local assessors to be the total taxable value of land and additions on the property. | Land | Improvement |
|---|---|---|---|---|
| 2023 | $10,095 | $870,740 | $0 | $0 |
| 2022 | $13,740 | $791,582 | $0 | $0 |
| 2021 | $13,092 | $719,620 | $90,625 | $693,075 |
| 2020 | $12,642 | $654,200 | $90,625 | $563,575 |
| 2018 | $13,647 | $681,042 | $90,625 | $590,417 |
| 2017 | $12,735 | $629,867 | $90,625 | $542,070 |
| 2016 | $9,024 | $572,606 | $90,625 | $481,981 |
| 2015 | $9,362 | $569,054 | $90,625 | $478,429 |
| 2014 | $9,362 | $560,463 | $90,625 | $469,838 |
Agents Affiliated with this Home
-
Dianne Johnson
D
Seller's Agent in 2017
Dianne Johnson
Simply Real Estate
(512) 699-0619
13 Total Sales
-
Karen Ivey

Buyer's Agent in 2017
Karen Ivey
Compass RE Texas, LLC
(512) 968-7971
39 Total Sales
Map
Source: Unlock MLS (Austin Board of REALTORS®)
MLS Number: 6300061
APN: 696618
- 3920 Vail Divide
- 15908 Spillman Ranch Loop
- 15312 Spillman Ranch Loop
- 4605 Bat Falcon Dr
- 3901 Peak Lookout Dr
- 14912 Swallow Tailed Kite
- 15004 Falconhead Grove Loop
- 15213 Falconhead Grove Loop
- 4509 Mont Blanc Dr
- 3414 Pawnee Pass S
- 15701 Sayan Cove
- 5301 Ponte Tresa Dr
- 14925 Via Del Corso Dr
- 4801 Pyrenees Pass
- 4817 Pyrenees Pass
- 5217 Cedro Elm Dr
- 4829 Pyrenees Pass
- 15500 La Catania Way
- 4004 Sugarloaf Dr
- 4008 Sugarloaf Dr
- 15612 Spillman Ranch Loop
- 15700 Spillman Ranch Loop
- 15608 Spillman Ranch Loop
- 15704 Spillman Ranch Loop
- 15617 Spillman Ranch Loop
- 15613 Spillman Ranch Loop
- 15701 Spillman Ranch Loop
- 15708 Spillman Ranch Loop
- 15609 Spillman Ranch Loop
- 4301 Bat Falcon Dr
- 15705 Spillman Ranch Loop
- 4305 Bat Falcon Dr
- 15605 Spillman Ranch Loop
- 15712 Spillman Ranch Loop
- 15709 Spillman Ranch Loop
- 15601 Spillman Ranch Loop
- 4309 Bat Falcon Dr
- 4109 Vail Divide
- 4113 Vail Divide
- 15517 Spillman Ranch Loop
