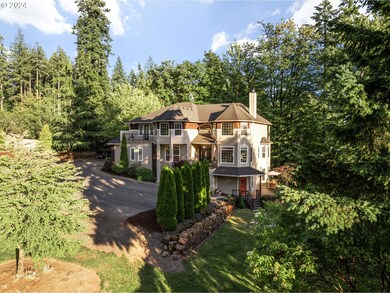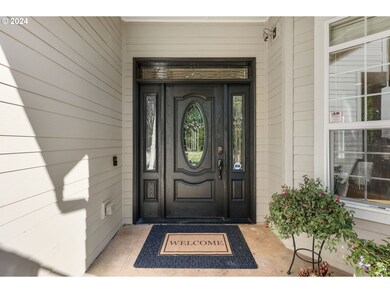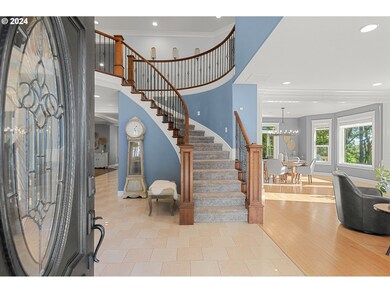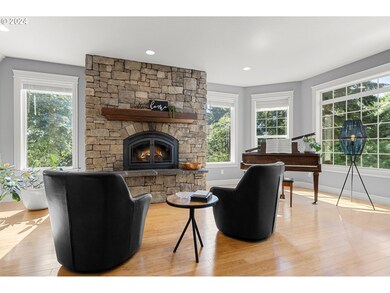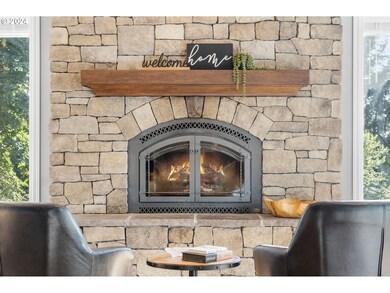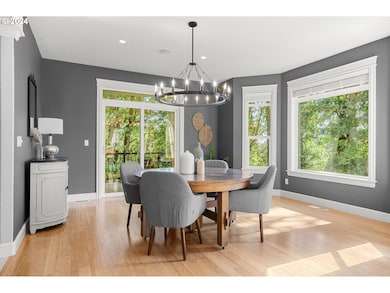Experience the richness of multigenerational living with this expansive property nestled on 2.5 acres. Main home boasts over 4,460sqft featuring a majestic floor-to-ceiling rock wood-burning fireplace, formal living room and adjacent dining room with covered balcony, perfect for hosting gatherings. The heart of the home is the open-concept kitchen with a cozy dining nook and a living room adorned with a gas fireplace, creating a warm and inviting atmosphere with expansive windows that frame breathtaking views of the surrounding park-like acreage. Watch your favorite movies in high definition and surround sound with the push of a button on the automated, retractable 5x9ft projector screen. A convenient main floor bedroom with adjacent half bath is perfect for hosting guests, while the library/office with french doors provide a beautiful and practical addition to the entryway. The open upper level features an oversized master suite that provides privacy and tranquility. Master bath includes a beautiful Jacuzzi tub, large tiled shower and functional walk-in closet, offering ample storage and organization space for all your clothing. Three additional oversized bedrooms include walk-in closets, with two bedrooms boasting private spacious balconies. The north-facing bedroom features four custom bunks with additional storage, lights, and outlets on each bed.Don't miss the bonus media room/den, full bath, and large laundry room complete with sink, cabinetry, counter space, and skylight. Attached Lower level 1,591sqft 2nd home: Enter through stairs off the main floor for convenience or two of the separate exterior entrances. 9ft high ceilings and a living room with freestanding gas stove, along with two oversized bedrooms, full bath, no detail is spared. Huge kitchen/pantry with a dining area and reading nook overlooking the trees is perfect for a quiet getaway. Step outside the living room to the brand new covered Trex deck and immerse yourself.


