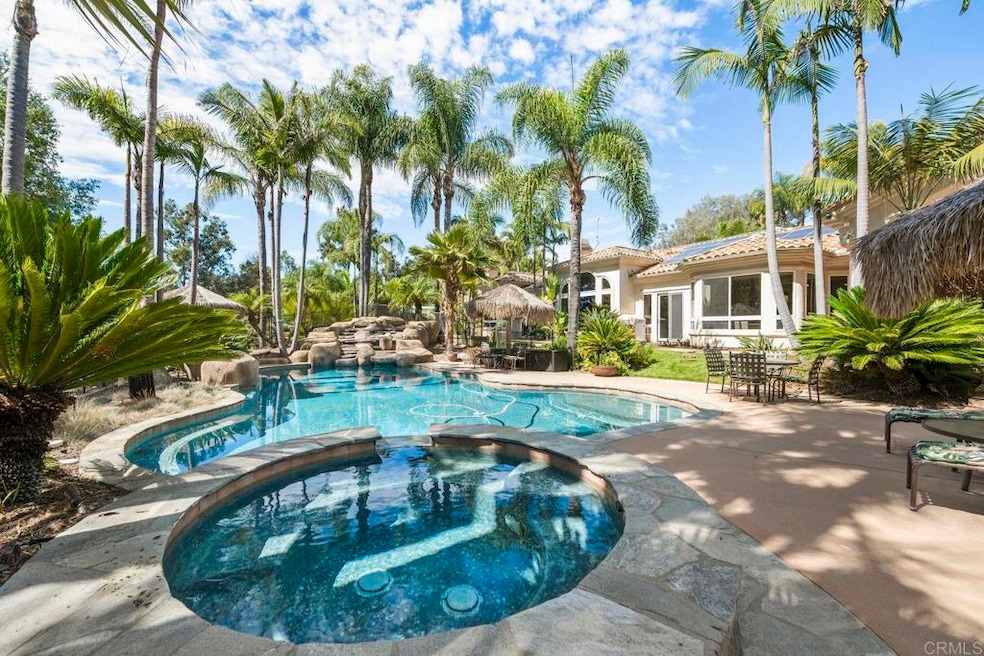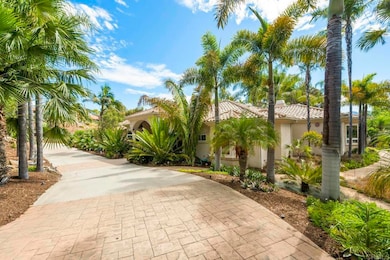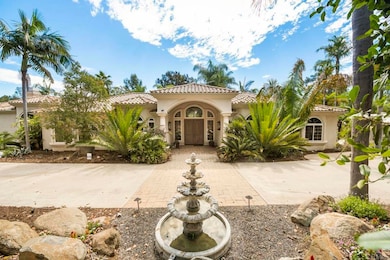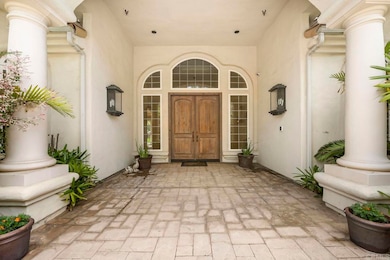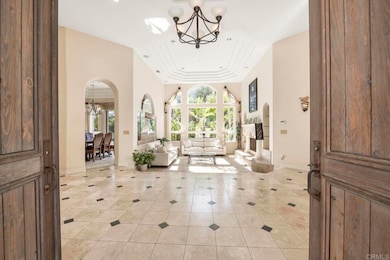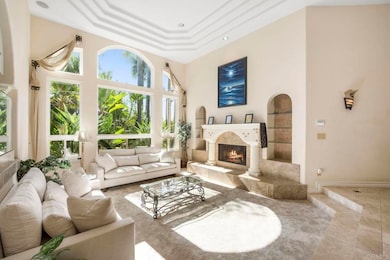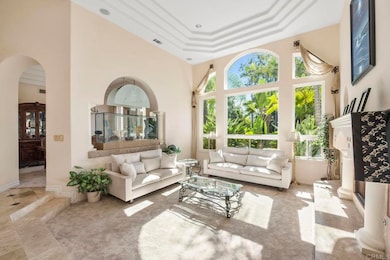Estimated payment $19,866/month
Highlights
- In Ground Pool
- Primary Bedroom Suite
- Mountain View
- Painted Rock Elementary Rated A
- 2.02 Acre Lot
- Fireplace in Primary Bedroom
About This Home
Welcome to the Boulder Ridge Estate, an incredible property unlike any other. Spanning 4916 sq ft on 2.02 acres of incredibly landscaped terrain, this gorgeous home offers 5 bedrooms, 5 bathrooms, and unbeatable vacation vibes! This one-of-a-kind property includes a 1 bedroom ADU, a resort style pool, spa, outdoor kitchen, tennis courts, elegant plant conservatory structure, manicured outdoor event space, sprawling luscious gardens and koi ponds. All of the extensive landscaping is fed by well water, and there are extensive solar panels making this property's carbon footprint quite low. More parking than you could ever need with a huge 4 car garage / workshop, wrap around driveway, and additional RV parking on the side. The gated property is nestled in a quiet and private cul-de-sac with even more additional street parking. Inside, you'll find a home boasting soaring high ceilings and incredible amounts of natural light from floor-to-ceiling windows looking over the incredible landscaping. The big, beautiful, bright kitchen offers a breakfast nook and massive center island. The kitchen opens to both the formal dining, family room, and outdoor dining for multiple entertaining options. Extremely large primary suite, with walk-in-shower, soaking tub, and extra-large walk-in-closet. All single level with the exception of two steps to the sunken formal living room. Cozy fireplaces in the living room, family room, and primary suite. Experience the perfect blend of privacy and accessibility. Ideally located near shopping, fine dining, parks, hiking trails, top-rated golf courses, and set within the award-winning Poway Unified School District.
Listing Agent
Compass Brokerage Email: lora.banner@compass.com License #02013311 Listed on: 07/29/2025

Home Details
Home Type
- Single Family
Est. Annual Taxes
- $25,455
Year Built
- Built in 1996
Lot Details
- 2.02 Acre Lot
- Cul-De-Sac
- Corner Lot
HOA Fees
- $88 Monthly HOA Fees
Parking
- 4 Car Attached Garage
- 12 Open Parking Spaces
Home Design
- Entry on the 1st floor
Interior Spaces
- 4,916 Sq Ft Home
- 1-Story Property
- Formal Entry
- Family Room with Fireplace
- Living Room with Fireplace
- Home Office
- Library
- Home Gym
- Breakfast Area or Nook
- Mountain Views
- Laundry Room
Bedrooms and Bathrooms
- 5 Main Level Bedrooms
- Fireplace in Primary Bedroom
- Fireplace in Primary Bedroom Retreat
- Primary Bedroom Suite
- Jack-and-Jill Bathroom
- 5 Full Bathrooms
- Soaking Tub
Outdoor Features
- In Ground Pool
- Outdoor Fireplace
Schools
- Painted Rock Elementary School
- Twin Peaks Middle School
- Poway High School
Farming
- Agricultural
Utilities
- Central Air
- No Heating
Listing and Financial Details
- Tax Tract Number 85
- Assessor Parcel Number 2758001800
Community Details
Overview
- Green Valley Summit Association, Phone Number (310) 386-4363
Recreation
- Hiking Trails
- Bike Trail
Map
Home Values in the Area
Average Home Value in this Area
Tax History
| Year | Tax Paid | Tax Assessment Tax Assessment Total Assessment is a certain percentage of the fair market value that is determined by local assessors to be the total taxable value of land and additions on the property. | Land | Improvement |
|---|---|---|---|---|
| 2025 | $25,455 | $2,305,996 | $1,024,887 | $1,281,109 |
| 2024 | $25,455 | $2,260,782 | $1,004,792 | $1,255,990 |
| 2023 | $22,497 | $2,000,000 | $800,000 | $1,200,000 |
| 2022 | $22,003 | $1,950,000 | $780,000 | $1,170,000 |
| 2021 | $19,890 | $1,750,000 | $700,000 | $1,050,000 |
| 2020 | $19,261 | $1,700,000 | $680,000 | $1,020,000 |
| 2019 | $19,133 | $1,700,000 | $680,000 | $1,020,000 |
| 2018 | $18,965 | $1,700,000 | $680,000 | $1,020,000 |
| 2017 | $171 | $1,625,000 | $650,000 | $975,000 |
| 2016 | $17,712 | $1,600,000 | $640,000 | $960,000 |
| 2015 | $17,714 | $1,600,000 | $640,000 | $960,000 |
| 2014 | $16,543 | $1,500,000 | $600,000 | $900,000 |
Property History
| Date | Event | Price | List to Sale | Price per Sq Ft |
|---|---|---|---|---|
| 10/24/2025 10/24/25 | Price Changed | $3,350,000 | -6.9% | $681 / Sq Ft |
| 07/29/2025 07/29/25 | For Sale | $3,600,000 | -- | $732 / Sq Ft |
Purchase History
| Date | Type | Sale Price | Title Company |
|---|---|---|---|
| Interfamily Deed Transfer | -- | None Available | |
| Interfamily Deed Transfer | -- | Chicago Title Company | |
| Grant Deed | $1,800,000 | Corinthian Title Company | |
| Grant Deed | $1,100,000 | Chicago Title Co | |
| Grant Deed | $290,000 | Old Republic Title Company | |
| Deed | $185,000 | -- |
Mortgage History
| Date | Status | Loan Amount | Loan Type |
|---|---|---|---|
| Open | $607,200 | Adjustable Rate Mortgage/ARM | |
| Open | $1,350,000 | New Conventional | |
| Previous Owner | $300,000 | No Value Available |
Source: California Regional Multiple Listing Service (CRMLS)
MLS Number: PTP2505733
APN: 275-800-18
- 13591 Summit Cir
- 13570 Summit Cir
- 12526 Boulder Mountain Rd Unit 1,2,3
- 13371 Summit Cir
- 13645 Paseo de la Huerta Unit 1
- 13742 Paseo Valle Alto
- 15621 Oakstand Rd
- 13311 Fallen Leaf Rd
- 12707 Avenida de Espuela
- 16161 Ladera Piedra Way
- 16204 Orchard Bend Rd
- 15123 Larchmont St
- 14033 Riverbend Rd
- 12634 Roberto Way
- 13080 Camino Del Valle
- 14224 Harrow Place
- 12602 Roberto Way
- 16021 Pomerado Rd
- 14963 Huntington Gate Dr Unit 2
- 13664 Jack Rabbit Rd
- 12730 Monte Vista Rd
- 12751 Gateway Park Rd
- 12582 Calle Tamega Unit 103
- 12582 Calle Tamega Unit 102
- 15928 Caminito Aire Puro
- 15605-15677 Avenida Alcachofa
- 12250 Corte Sabio Unit 2103
- 12468 Horado Rd
- 15086 Avenida Venusto Unit 218
- 12779 Calma Ct Unit ID1292594P
- 12242 Paseo Lucido Unit D
- 12242 Paseo Lucido Unit C
- 12035 Alta Carmel Ct Unit 214
- 12235 Halle Way
- 16521 Calle Pulido
- 13990 Putney Rd Unit 13990
- 17464 Plaza Cerado Unit 84
- 13922 Frame Rd Unit Casita
- 11832 Stoney Peak Dr
- 15993 Lofty Trail Dr
