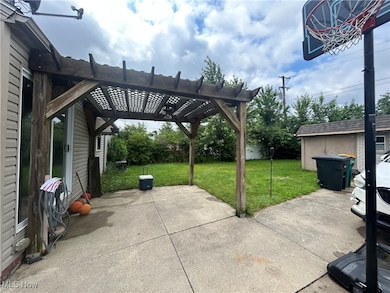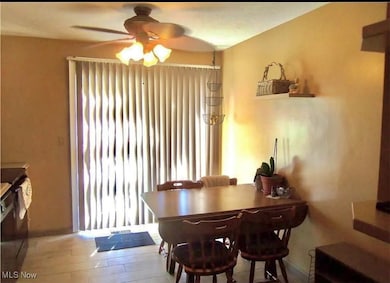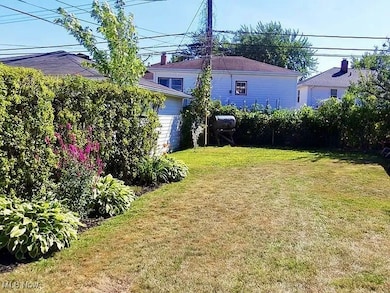
15616 Greendale Rd Maple Heights, OH 44137
Estimated payment $1,180/month
Highlights
- No HOA
- Parking Storage or Cabinetry
- 1 Car Garage
- Patio
- Forced Air Heating and Cooling System
About This Home
Step into a bright, open layout featuring hardwood floors throughout the main living area and a modern kitchen with maple cabinetry, ceramic plank floors, stainless sink and dishwasher—all flowing seamlessly to a private backyard patio.
Downstairs, the finished lower level adds valuable square footage with a full bath, laundry area, pantry storage, and waterproofing plus glass-block windows for natural light and comfort.
Recent upgrades include a newer furnace, central air, vinyl windows and siding, roof, driveway, and plumbing—minimizing future maintenance and offering true move-in readiness.
Outdoors, discover a lush, landscaped 6,098?sq?ft lot with a charming patio, detached garage, and storage shed—perfect for relaxing or entertaining.
Eligible buyers may qualify for powerful down payment assistance programs such as:
Cuyahoga County Down Payment Assistance, offering up to 17% toward the purchase price for first-time buyers (administered by CHN Housing Partners).
OHFA’s “YourChoice!” Assistance, which provides 2.5% or 5% of the purchase price for down payment and closing costs—fully forgivable after 7 years of ownership.
This lovingly maintained home is nestled on a quiet street with access to shopping, parks, and transit—offering comfort, value, and opportunity in one convenient package. Don’t miss your chance to make this beautiful home yours!
Listing Agent
EXP Realty, LLC. Brokerage Email: Lucretia.dillard@exprealty.com 440-571-0254 License #2017005378 Listed on: 06/13/2025

Home Details
Home Type
- Single Family
Est. Annual Taxes
- $3,566
Year Built
- Built in 1958
Parking
- 1 Car Garage
- Parking Storage or Cabinetry
- Driveway
Home Design
- Block Foundation
- Fiberglass Roof
- Asphalt Roof
- Vinyl Siding
Interior Spaces
- 2-Story Property
- Finished Basement
- Laundry in Basement
Kitchen
- Range<<rangeHoodToken>>
- <<microwave>>
- Dishwasher
Bedrooms and Bathrooms
- 3 Main Level Bedrooms
- 2 Full Bathrooms
Laundry
- Dryer
- Washer
Additional Features
- Patio
- 5,998 Sq Ft Lot
- Forced Air Heating and Cooling System
Community Details
- No Home Owners Association
- Town & Suburb Dev Cos Northwo Subdivision
Listing and Financial Details
- Home warranty included in the sale of the property
- Assessor Parcel Number 784-16-129
Map
Home Values in the Area
Average Home Value in this Area
Tax History
| Year | Tax Paid | Tax Assessment Tax Assessment Total Assessment is a certain percentage of the fair market value that is determined by local assessors to be the total taxable value of land and additions on the property. | Land | Improvement |
|---|---|---|---|---|
| 2024 | $4,704 | $53,900 | $7,875 | $46,025 |
| 2023 | $3,566 | $35,070 | $5,810 | $29,260 |
| 2022 | $3,553 | $35,070 | $5,810 | $29,260 |
| 2021 | $3,799 | $35,070 | $5,810 | $29,260 |
| 2020 | $3,219 | $26,570 | $4,410 | $22,160 |
| 2019 | $3,204 | $75,900 | $12,600 | $63,300 |
| 2018 | $2,734 | $26,570 | $4,410 | $22,160 |
| 2017 | $2,455 | $19,180 | $3,640 | $15,540 |
| 2016 | $2,373 | $19,180 | $3,640 | $15,540 |
| 2015 | $2,279 | $19,180 | $3,640 | $15,540 |
| 2014 | $2,256 | $19,780 | $3,750 | $16,030 |
Property History
| Date | Event | Price | Change | Sq Ft Price |
|---|---|---|---|---|
| 06/13/2025 06/13/25 | For Sale | $159,900 | +110.7% | -- |
| 10/21/2016 10/21/16 | Sold | $75,900 | -5.0% | $39 / Sq Ft |
| 08/10/2016 08/10/16 | Pending | -- | -- | -- |
| 07/11/2016 07/11/16 | For Sale | $79,900 | -- | $42 / Sq Ft |
Purchase History
| Date | Type | Sale Price | Title Company |
|---|---|---|---|
| Survivorship Deed | $75,900 | Highland Title | |
| Deed | $78,200 | -- | |
| Deed | $58,000 | -- | |
| Deed | -- | -- | |
| Deed | -- | -- |
Mortgage History
| Date | Status | Loan Amount | Loan Type |
|---|---|---|---|
| Open | $21,000 | Credit Line Revolving | |
| Open | $76,738 | FHA |
Similar Homes in Maple Heights, OH
Source: MLS Now
MLS Number: 5131507
APN: 784-16-129
- 15813 Wingate Rd
- 15709 Northwood Ave
- 15913 Wingate Rd
- 15304 Benhoff Dr
- 15613 Maplewood Ave
- 15617 Rockside Rd
- 15012 Krems Ave
- 16225 Edgewood Ct
- 14901 Krems Ave
- 16341 Home St
- 14604 Tabor Ave
- 14514 Krems Ave
- 14511 Krems Ave
- 14504 Kennerdown Ave
- 14507 Reddington Ave
- 14608 Rockside Rd
- 15809 Dunbury Dr
- 14405 Corridon Ave
- 14215 Tokay Ave
- 5578 Dalewood Ave
- 15605 Benhoff Dr
- 14715 Tokay Ave
- 15400 Maple Park Dr
- 15408 Ramage Ave
- 5733 Longwood Ave
- 17118 Broadway Ave Unit 5
- 5466 Grasmere Ave
- 15626 Friend Ave
- 6000-6300 Lee Rd S
- 13511 Thraves Ave
- 634-A Turney Rd
- 15400 Rowena Ave
- 681 Turney Rd
- 18400 Waterbury Ave
- 5116 Clement Ave
- 12931 Fruitside Rd
- 12328 Grannis Rd
- 12205 Valley Lane Dr
- 5265 E 126th St
- 19955 Rockside Rd






