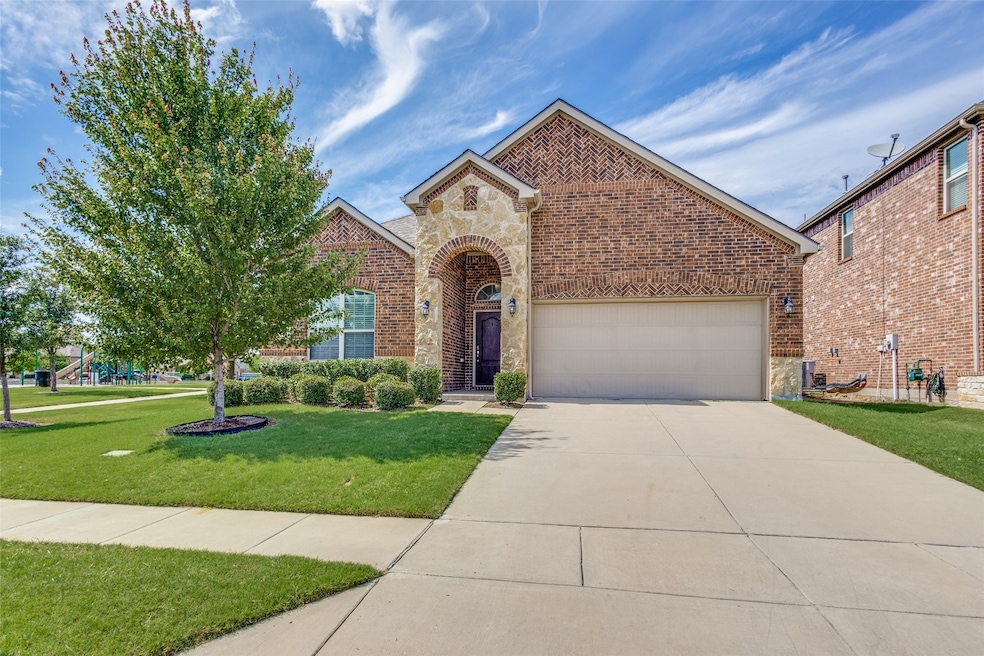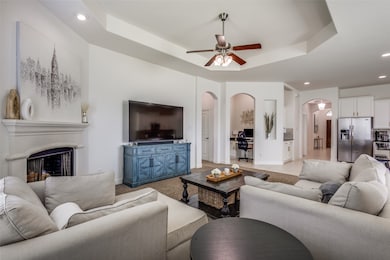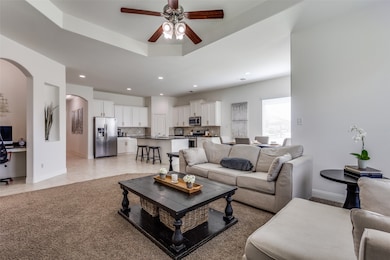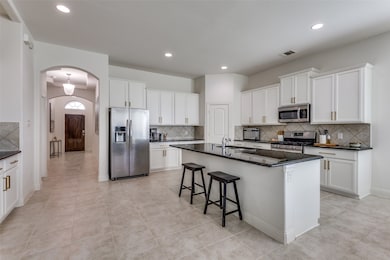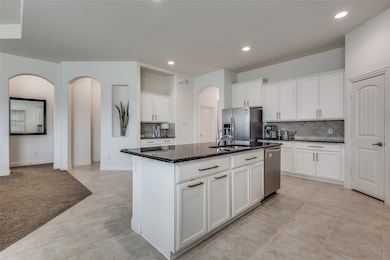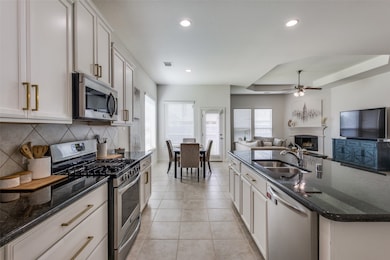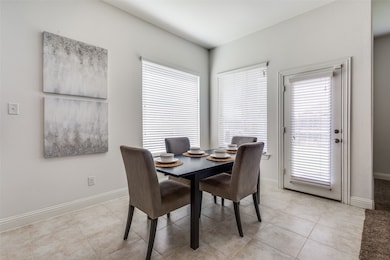
15616 Rockingham St Frisco, TX 75036
Estimated payment $2,939/month
Highlights
- Open Floorplan
- Covered patio or porch
- 2 Car Attached Garage
- Granite Countertops
- Converted Garage
- Built-In Features
About This Home
Welcome to this beautifully updated single-story home perfectly positioned next to a scenic park in the heart of Frisco—just minutes from The Star and the PGA District. Inside offers soaring 10-foot ceilings and abundant natural light creating a bright, airy atmosphere ideal for both everyday living and entertaining. The chef-inspired kitchen is equipped with a gas range and oven, an oversized island, white shaker cabinets with sleek modern hardware, and granite countertops. Spacious bedrooms and a large primary closet provide generous comfort and storage. Additional features include a second pantry in the laundry room, a flexible office that can serve as a fourth bedroom, and a great-sized yard with beautiful views of the adjacent park. Enjoy resort-style amenities including the community pool with water slides and scenic hike-and-bike trails with lake access for fishing. Don’t miss this exceptional opportunity to own a beautifully upgraded home in a prime location with easy access to everything Frisco has to offer.
Last Listed By
Monument Realty Brokerage Phone: 214-507-0000 License #0714056 Listed on: 06/04/2025

Home Details
Home Type
- Single Family
Est. Annual Taxes
- $4,404
Year Built
- Built in 2016
Lot Details
- 5,489 Sq Ft Lot
- Wood Fence
- Irrigation Equipment
- Back Yard
HOA Fees
- $55 Monthly HOA Fees
Parking
- 2 Car Attached Garage
- Converted Garage
- Driveway
Home Design
- Brick Exterior Construction
- Slab Foundation
- Asphalt Roof
Interior Spaces
- 2,033 Sq Ft Home
- 1-Story Property
- Open Floorplan
- Built-In Features
- Dry Bar
- Chandelier
- Wood Burning Fireplace
- Fireplace Features Masonry
- Gas Fireplace
- Living Room with Fireplace
Kitchen
- Convection Oven
- Gas Oven or Range
- Gas Cooktop
- Microwave
- Dishwasher
- Kitchen Island
- Granite Countertops
- Disposal
Flooring
- Carpet
- Tile
Bedrooms and Bathrooms
- 3 Bedrooms
- Walk-In Closet
- 2 Full Bathrooms
Home Security
- Wireless Security System
- Carbon Monoxide Detectors
- Fire and Smoke Detector
Outdoor Features
- Covered patio or porch
- Rain Gutters
Schools
- Hackberry Elementary School
- Little Elm High School
Utilities
- Central Heating and Cooling System
- Heating System Uses Natural Gas
- Vented Exhaust Fan
- Underground Utilities
- Gas Water Heater
- High Speed Internet
- Cable TV Available
Community Details
- Association fees include all facilities, management, ground maintenance, maintenance structure
- Cma Association
- Rivendale By The Lake Subdivision
Listing and Financial Details
- Legal Lot and Block 10 / 17
- Assessor Parcel Number R675136
Map
Home Values in the Area
Average Home Value in this Area
Tax History
| Year | Tax Paid | Tax Assessment Tax Assessment Total Assessment is a certain percentage of the fair market value that is determined by local assessors to be the total taxable value of land and additions on the property. | Land | Improvement |
|---|---|---|---|---|
| 2024 | $4,404 | $311,683 | $90,750 | $220,933 |
| 2023 | $6,002 | $370,731 | $90,750 | $372,441 |
| 2022 | $5,495 | $337,028 | $90,750 | $288,995 |
| 2021 | $5,266 | $306,389 | $64,625 | $241,764 |
| 2020 | $4,977 | $282,212 | $64,625 | $217,587 |
| 2019 | $2,601 | $139,399 | $32,313 | $107,086 |
| 2018 | $4,820 | $271,127 | $64,625 | $208,842 |
| 2017 | $4,408 | $246,479 | $64,625 | $181,854 |
| 2016 | $5,965 | $37,400 | $37,400 | $0 |
Property History
| Date | Event | Price | Change | Sq Ft Price |
|---|---|---|---|---|
| 06/06/2025 06/06/25 | For Sale | $450,000 | -- | $221 / Sq Ft |
Purchase History
| Date | Type | Sale Price | Title Company |
|---|---|---|---|
| Warranty Deed | -- | None Available |
Mortgage History
| Date | Status | Loan Amount | Loan Type |
|---|---|---|---|
| Open | $261,182 | FHA |
Similar Homes in the area
Source: North Texas Real Estate Information Systems (NTREIS)
MLS Number: 20958418
APN: R675136
- 15616 Rockingham St
- 3901 Shadewell St
- 15805 Rockingham St
- 15900 Langsdale St
- 15605 Weymouth Dr
- 3800 Hazelhurst Dr
- 15832 Dorrington Dr
- 3617 Fordham St
- 3900 Fordham St
- 3713 Blessington Dr
- 1955 Bishop Hill
- 3804 Tunstall Dr
- 16208 Sparkhill St
- 3900 Moorcroft Rd
- 1964 Marsh Point Dr
- 8857 Shore Crest Rd
- 1932 Marsh Point Dr
- 8841 Shore Crest Rd
- 8745 Twin Pines Ln
- 120 Stark Rd
