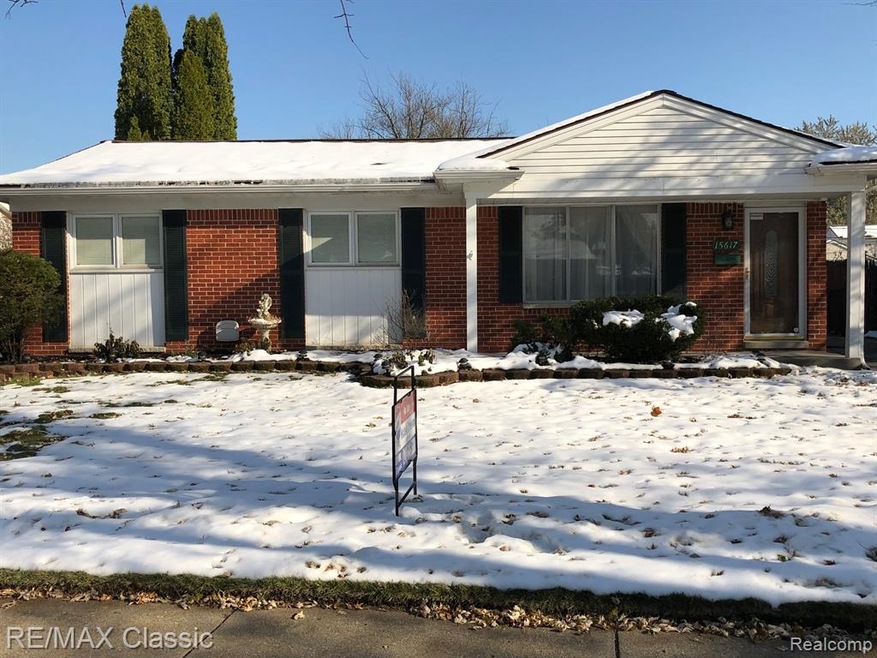
$199,900
- 3 Beds
- 1.5 Baths
- 999 Sq Ft
- 22726 Haskell St
- Taylor, MI
FANTASTIC 3 BEDRM BRICK BROADFRONT RANCH! BEAUTIFUL UPDATED KITCHEN WITH NEW FLOORING.MASTER BEDRM W/ 1/2 BATH & LARGE WALK-IN CLOSET . HARDWOOD FLOORS THROUGH OUT, UPDATED BATH, FULL FINISHED BASEMENT FOR ENTERTAINING, LARGE BACK YARD FOR FAMILY GATHERINGS, ENCLOSED BACK PATIO. C OF O COMPLETED BATVAI
Dean Agius 3Sixty5 Realty
