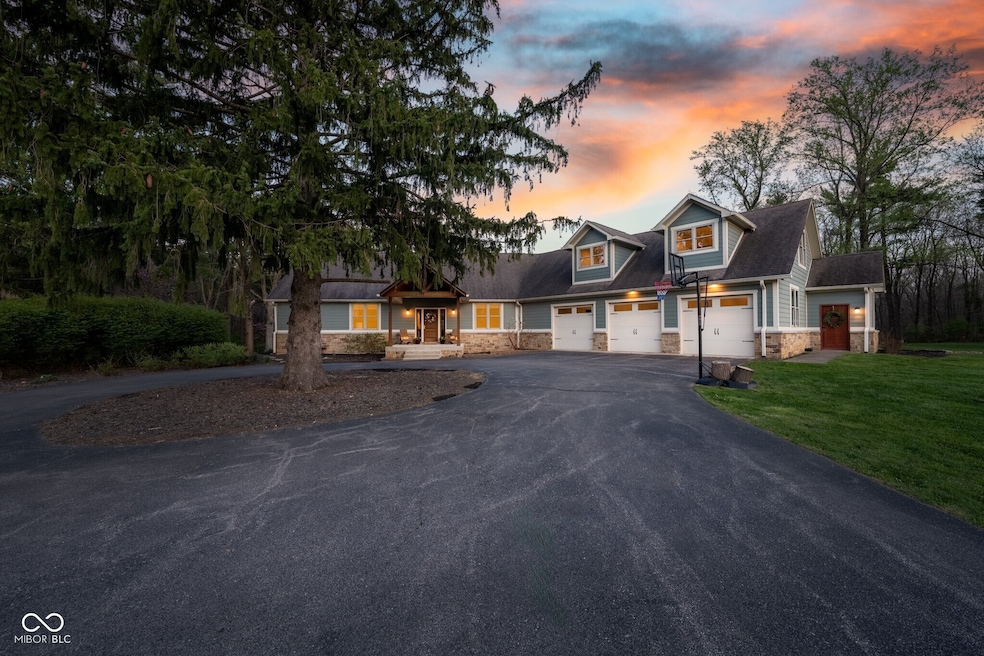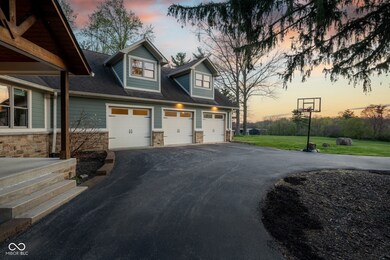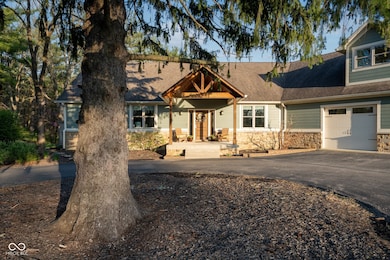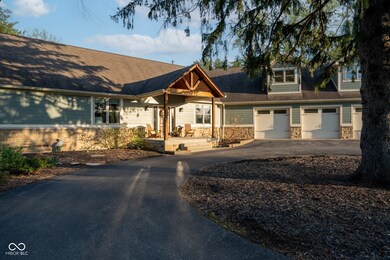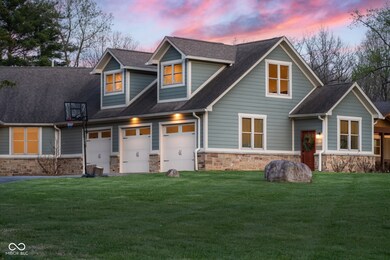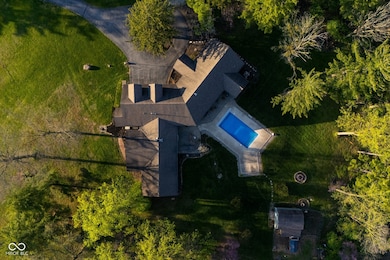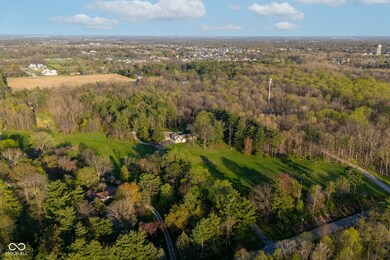
15617 Westfield Blvd Carmel, IN 46033
East Westfield NeighborhoodEstimated payment $12,076/month
Highlights
- Heated Pool
- 10.1 Acre Lot
- Family Room with Fireplace
- Carey Ridge Elementary School Rated A
- Mature Trees
- Traditional Architecture
About This Home
Welcome to 15617 Westfield Boulevard, a rare 10-acre estate nestled next to Cool Creek Park in the heart of Carmel. This stunning property offers over 5,200 square feet of beautifully updated living space, blending the charm of its original 1966 structure with a seamless 2016 expansion and renovation. The home features five spacious bedrooms, 4.5 baths, and flexible living areas perfect for extended family or guests, including the potential for separate in-law quarters. Outdoors, enjoy a heated saltwater pool with a professional volleyball net, ideal for entertaining or relaxing in a private, wooded setting. Wildlife, including deer and songbirds, frequent the grounds, adding to the tranquil ambiance. Additional amenities include a 30'x40' pole barn, a 16'x20' shed currently used as a chicken coop, and ample space for gardening, recreation, or future expansion. Located in the highly rated Westfield-Washington school district and just minutes from the shopping and dining of Carmel and Westfield, this one-of-a-kind retreat offers the perfect balance of luxury, privacy, and convenience.
Listing Agent
Berkshire Hathaway Home Brokerage Email: kirwin@bhhsin.com License #RB16000685 Listed on: 05/08/2025

Home Details
Home Type
- Single Family
Est. Annual Taxes
- $11,558
Year Built
- Built in 1966
Lot Details
- 10.1 Acre Lot
- Mature Trees
- Wooded Lot
Parking
- 3 Car Attached Garage
Home Design
- Traditional Architecture
- Cement Siding
- Stone
Interior Spaces
- Family Room with Fireplace
- 2 Fireplaces
- Living Room with Fireplace
- Formal Dining Room
- Attic Access Panel
Kitchen
- Double Convection Oven
- Gas Oven
- Range Hood
- Dishwasher
- Disposal
Flooring
- Wood
- Carpet
- Ceramic Tile
Bedrooms and Bathrooms
- 5 Bedrooms
- 4 Full Bathrooms
Basement
- Sump Pump with Backup
- Crawl Space
Home Security
- Security System Owned
- Fire and Smoke Detector
Outdoor Features
- Heated Pool
- Pole Barn
- Shed
Utilities
- Forced Air Heating System
- Power Generator
- Well
- Gas Water Heater
Community Details
- No Home Owners Association
Listing and Financial Details
- Tax Lot 291007000019000015
- Assessor Parcel Number 291007000019000015
Map
Home Values in the Area
Average Home Value in this Area
Tax History
| Year | Tax Paid | Tax Assessment Tax Assessment Total Assessment is a certain percentage of the fair market value that is determined by local assessors to be the total taxable value of land and additions on the property. | Land | Improvement |
|---|---|---|---|---|
| 2024 | $11,820 | $774,600 | $275,000 | $499,600 |
| 2023 | $11,840 | $740,400 | $275,000 | $465,400 |
| 2022 | $11,201 | $694,600 | $275,000 | $419,600 |
| 2021 | $11,120 | $625,500 | $275,000 | $350,500 |
| 2020 | $11,154 | $606,900 | $275,000 | $331,900 |
| 2019 | $10,638 | $585,400 | $210,000 | $375,400 |
| 2018 | $10,987 | $572,300 | $210,000 | $362,300 |
| 2017 | $8,997 | $515,600 | $210,000 | $305,600 |
| 2016 | $9,145 | $515,300 | $210,000 | $305,300 |
| 2014 | $6,895 | $306,900 | $210,000 | $96,900 |
| 2013 | $6,895 | $305,900 | $210,000 | $95,900 |
Property History
| Date | Event | Price | Change | Sq Ft Price |
|---|---|---|---|---|
| 06/04/2025 06/04/25 | Pending | -- | -- | -- |
| 05/08/2025 05/08/25 | For Sale | $1,995,000 | +22.8% | $383 / Sq Ft |
| 04/27/2022 04/27/22 | Sold | $1,625,000 | -4.4% | $331 / Sq Ft |
| 02/26/2022 02/26/22 | Pending | -- | -- | -- |
| 02/08/2022 02/08/22 | For Sale | $1,700,000 | -- | $346 / Sq Ft |
Purchase History
| Date | Type | Sale Price | Title Company |
|---|---|---|---|
| Warranty Deed | $1,625,000 | Stewart Title | |
| Interfamily Deed Transfer | -- | None Available | |
| Personal Reps Deed | -- | None Available |
Mortgage History
| Date | Status | Loan Amount | Loan Type |
|---|---|---|---|
| Open | $1,137,500 | New Conventional |
Similar Homes in Carmel, IN
Source: MIBOR Broker Listing Cooperative®
MLS Number: 22035867
APN: 29-10-07-000-019.000-015
- 00 Oak Rd
- 15876 Oak Park Vista
- 16209 Natures Way
- 1208 Chapman Dr
- 16060 Barringer Ct
- 15879 Viking Commander Way
- 1020 Lair Ct
- 16387 Burlwood Dr
- 16375 Burlwood Dr
- 16525 Iron Tree Ct
- 16016 Viking Lair Rd
- 926 E 161st St
- 926 E 161st St
- 926 E 161st St
- 926 E 161st St
- 15203 Shoreway Ct E
- 14911 Silver Thorne Way
- 16632 Oak Rd
- 848 Silverheels Dr
- 0 Carey Rd
