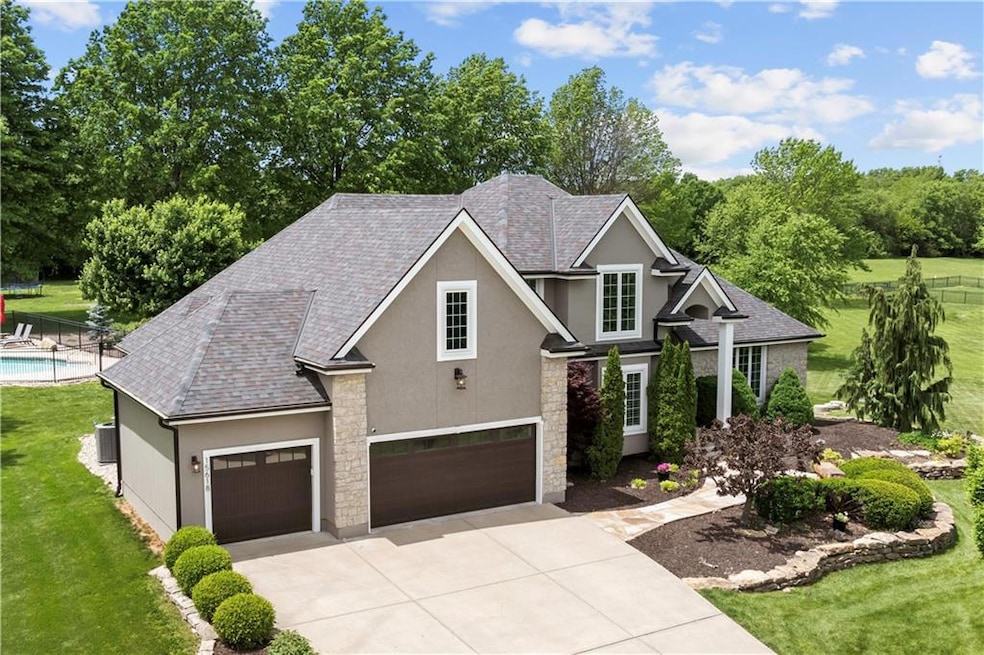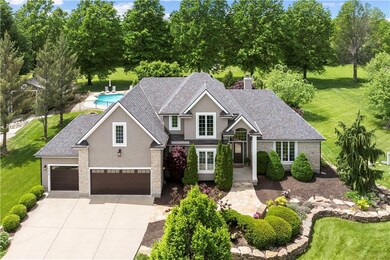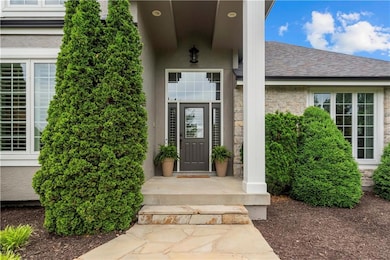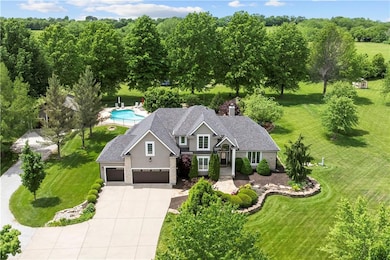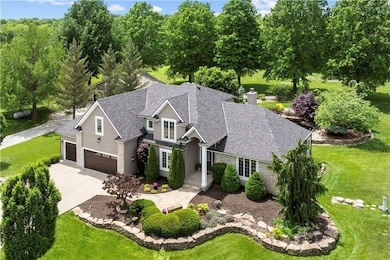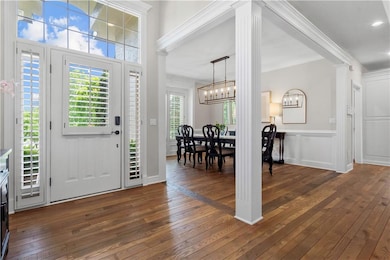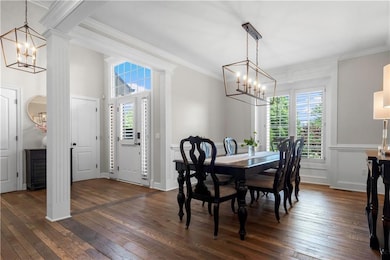
15618 Meadowbrook Ct Raymore, MO 64083
Highlights
- 130,680 Sq Ft lot
- Hearth Room
- Wood Flooring
- Deck
- Traditional Architecture
- Formal Dining Room
About This Home
As of June 2025Exquisite Estate with Pool, Pond, and Private Workshop on 3 Acres
Welcome to a private sanctuary where luxury and nature blend seamlessly an extraordinary 4-bedroom, 3-acre estate that redefines refined living. From the moment you step into the meticulously maintained home with lush landscaped yard. The privacy in back will greet you by the soothing sounds of a tranquil koi pond and the glimmer of a sparkling in-ground pool your own personal retreat, perfect for morning coffee or sunset gatherings.
This stunning home offers a spacious and versatile layout, including a massive bonus room/rec room ideal for entertainment, a home theater, or what ever your imagination can dream up. Each of the four bedrooms are generously sized, while the living spaces feature high-end finishes, abundant natural light, and elegant touches throughout.
Outdoors, the property continues to impress. In addition to the attached garage, a detached outbuilding/workshop provides two additional garage bays ideal for hobbyists, collectors, or extra storage. Whether you're seeking peaceful privacy or space to entertain, the expansive three-acre grounds offer unmatched freedom and serenity.
Located just minutes from town, yet worlds away from the everyday, this is more than a home it’s a lifestyle.
Last Agent to Sell the Property
RE/MAX Elite, REALTORS Brokerage Phone: 816-878-1998 License #1999121690 Listed on: 05/23/2025

Co-Listed By
RE/MAX Elite, REALTORS Brokerage Phone: 816-878-1998 License #2019014535
Last Buyer's Agent
RE/MAX Elite, REALTORS Brokerage Phone: 816-878-1998 License #1999121690 Listed on: 05/23/2025

Home Details
Home Type
- Single Family
Est. Annual Taxes
- $5,631
Year Built
- Built in 1998
HOA Fees
- $83 Monthly HOA Fees
Parking
- 3 Car Garage
- Front Facing Garage
Home Design
- Traditional Architecture
- Composition Roof
- Stone Trim
- Stucco
Interior Spaces
- 3,961 Sq Ft Home
- 1.5-Story Property
- Living Room with Fireplace
- Formal Dining Room
- Unfinished Basement
- Basement Fills Entire Space Under The House
- Laundry on main level
Kitchen
- Hearth Room
- Eat-In Kitchen
- Dishwasher
- Disposal
Flooring
- Wood
- Carpet
Bedrooms and Bathrooms
- 5 Bedrooms
Utilities
- Central Air
- Heating System Uses Propane
- Septic Tank
Additional Features
- Deck
- 3 Acre Lot
Community Details
- Waldo Estates Subdivision
Listing and Financial Details
- Assessor Parcel Number 2108812
- $0 special tax assessment
Ownership History
Purchase Details
Home Financials for this Owner
Home Financials are based on the most recent Mortgage that was taken out on this home.Purchase Details
Home Financials for this Owner
Home Financials are based on the most recent Mortgage that was taken out on this home.Purchase Details
Home Financials for this Owner
Home Financials are based on the most recent Mortgage that was taken out on this home.Similar Homes in Raymore, MO
Home Values in the Area
Average Home Value in this Area
Purchase History
| Date | Type | Sale Price | Title Company |
|---|---|---|---|
| Warranty Deed | -- | Kc Elite Title | |
| Warranty Deed | -- | Kc Elite Title | |
| Warranty Deed | -- | -- | |
| Deed | -- | None Available |
Mortgage History
| Date | Status | Loan Amount | Loan Type |
|---|---|---|---|
| Open | $490,000 | New Conventional | |
| Closed | $490,000 | New Conventional | |
| Previous Owner | $81,000 | Credit Line Revolving | |
| Previous Owner | $759,905 | No Value Available | |
| Previous Owner | $150,000 | Credit Line Revolving | |
| Previous Owner | $418,000 | New Conventional | |
| Previous Owner | $267,755 | New Conventional | |
| Previous Owner | $100,000 | Credit Line Revolving | |
| Previous Owner | $280,000 | New Conventional |
Property History
| Date | Event | Price | Change | Sq Ft Price |
|---|---|---|---|---|
| 06/27/2025 06/27/25 | Sold | -- | -- | -- |
| 06/08/2025 06/08/25 | Pending | -- | -- | -- |
| 05/30/2025 05/30/25 | For Sale | $859,900 | +7.5% | $217 / Sq Ft |
| 01/18/2023 01/18/23 | Sold | -- | -- | -- |
| 12/26/2022 12/26/22 | Pending | -- | -- | -- |
| 12/20/2022 12/20/22 | For Sale | $799,900 | 0.0% | $202 / Sq Ft |
| 11/19/2022 11/19/22 | Pending | -- | -- | -- |
| 11/10/2022 11/10/22 | For Sale | $799,900 | +81.8% | $202 / Sq Ft |
| 02/24/2017 02/24/17 | Sold | -- | -- | -- |
| 01/21/2017 01/21/17 | Pending | -- | -- | -- |
| 01/20/2017 01/20/17 | For Sale | $440,000 | -- | $154 / Sq Ft |
Tax History Compared to Growth
Tax History
| Year | Tax Paid | Tax Assessment Tax Assessment Total Assessment is a certain percentage of the fair market value that is determined by local assessors to be the total taxable value of land and additions on the property. | Land | Improvement |
|---|---|---|---|---|
| 2024 | $5,631 | $81,400 | $6,540 | $74,860 |
| 2023 | $5,624 | $81,400 | $6,540 | $74,860 |
| 2022 | $4,996 | $72,020 | $6,540 | $65,480 |
| 2021 | $4,997 | $72,020 | $6,540 | $65,480 |
| 2020 | $4,980 | $70,380 | $6,540 | $63,840 |
| 2019 | $4,780 | $70,380 | $6,540 | $63,840 |
| 2018 | $4,166 | $53,210 | $5,230 | $47,980 |
| 2017 | $3,389 | $53,210 | $5,230 | $47,980 |
| 2016 | $3,389 | $50,450 | $5,230 | $45,220 |
| 2015 | $3,391 | $50,450 | $5,230 | $45,220 |
| 2014 | $3,393 | $50,450 | $5,230 | $45,220 |
| 2013 | -- | $50,450 | $5,230 | $45,220 |
Agents Affiliated with this Home
-
Mary R Edwards

Seller's Agent in 2025
Mary R Edwards
RE/MAX Elite, REALTORS
(816) 878-1998
7 in this area
77 Total Sales
-
Genia Birchfield

Seller Co-Listing Agent in 2025
Genia Birchfield
RE/MAX Elite, REALTORS
(816) 651-5591
4 in this area
97 Total Sales
-
Amy Robertson

Seller's Agent in 2023
Amy Robertson
ReeceNichols - Lees Summit
(816) 365-8606
8 in this area
194 Total Sales
-
Mindy Methner

Seller Co-Listing Agent in 2023
Mindy Methner
ReeceNichols - Lees Summit
(816) 215-9806
9 in this area
194 Total Sales
-
Lonnie Branson

Seller's Agent in 2017
Lonnie Branson
Keller Williams Southland
(816) 830-5660
138 in this area
352 Total Sales
-
S
Buyer's Agent in 2017
Susie Duane
ReeceNichols - Lees Summit
Map
Source: Heartland MLS
MLS Number: 2551843
APN: 2108812
- 1933 SW Merryman Dr
- 4420 SW Grindstone Cir
- 1937 SW Hightown Dr
- 4421 SW Grindstone Cir
- 1813 SW Merryman Dr
- 1917 SW Hightown Dr
- 1913 SW Hightown Dr
- 1908 SW Hightown Dr
- 1904 SW Hightown Dr
- 1809 SW Hightown Dr
- East E Gore Rd
- 1313 Clendenen St
- 1423 SW Fairfax Rd
- 4204 SW Stoney Brook Dr
- 3912 SW Pryor Rd
- 1813 SW Blackstone Place
- 1532 SW Cross Creek Dr
- 1828 Sage Canyon Rd
- 0 N Prairie Ln
- 3904 SW Flintrock Dr
