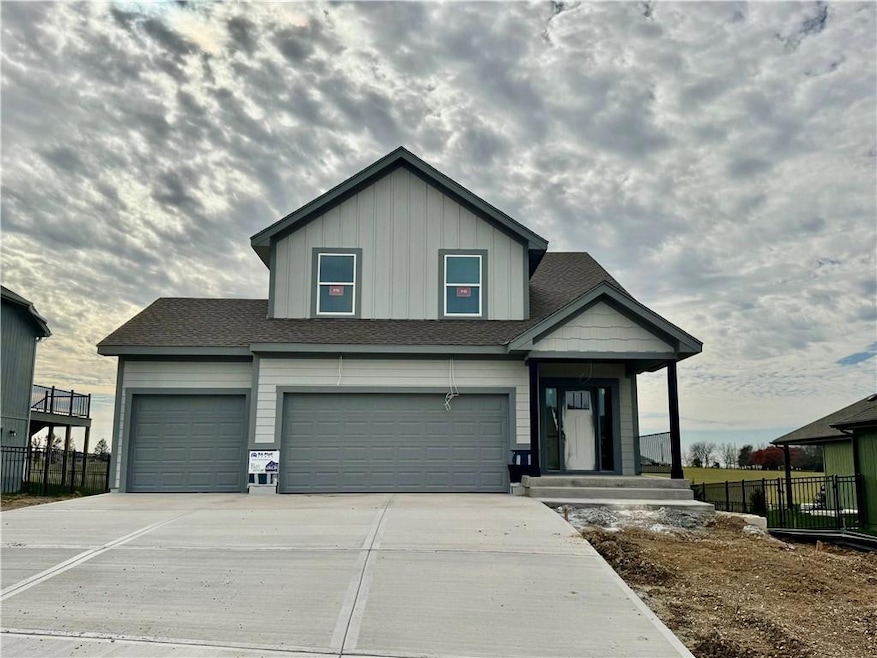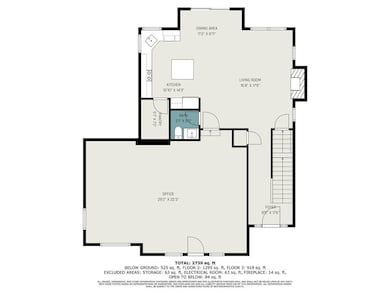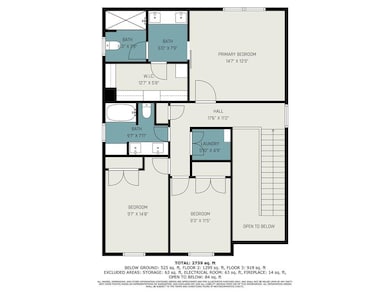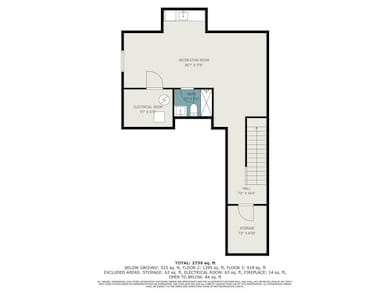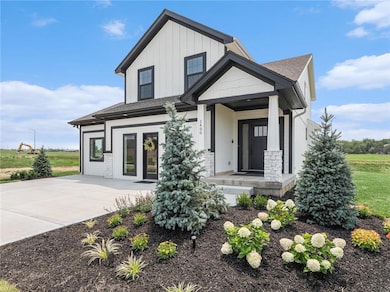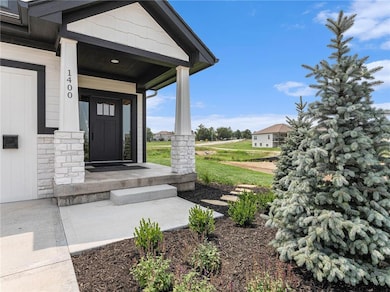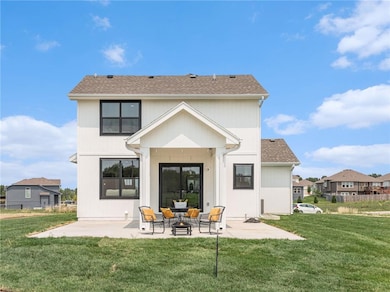15619 Sheridan Ct Basehor, KS 66007
Estimated payment $2,769/month
Highlights
- Custom Closet System
- Traditional Architecture
- Great Room with Fireplace
- Basehor Elementary School Rated A
- Wood Flooring
- Covered Patio or Porch
About This Home
***FALL SPECIAL! BUILDER OFFERING $5,000 IN BUYER CLOSING COST!*** NEW 2-STORY HOME - The MADISON!*** Modern Farmhouse Design! 3-CAR GARAGE! Large Kitchen with ISLAND, GRANITE Countertops, Large WALK-IN PANTRY with SPICE RACK, Stainless Steel Appliance Package and Composite Sink! BREAKFAST Nook Opens to Covered PATIO! Beautiful HARDWOOD Floors Throughout First Floor! Large GREAT Room with Stunning STONE Fireplace! OPEN RAIL to 2nd Story with Large MASTER Suite with Spacious Walk-In Closet, BARN Door, Custom Tile Shower and Granite Vanity Top! Large LAUNDRY Room with Tile Flooring! Hall Bathroom offers Double Sink, Custom Tile Tub/Shower! Square footage and room sizes are APPROXIMATE from Builder or Blueprint. Please Note: Photos are from a Model Home and features upgrades including a finished basement. Minutes From The Legends & Village West Shopping District! Award Winning Blue Ribbon BASEHOR LINWOOD Schools!
Listing Agent
Speedway Realty LLC Brokerage Phone: 913-915-6500 License #BR00050106 Listed on: 02/23/2025
Home Details
Home Type
- Single Family
Est. Annual Taxes
- $5,800
Year Built
- Built in 2025 | Under Construction
Lot Details
- 9,741 Sq Ft Lot
- Lot Dimensions are 65x149
- North Facing Home
- Paved or Partially Paved Lot
HOA Fees
- $21 Monthly HOA Fees
Parking
- 3 Car Attached Garage
- Front Facing Garage
Home Design
- Traditional Architecture
- Composition Roof
- Wood Siding
- Stone Veneer
Interior Spaces
- 1,596 Sq Ft Home
- 2-Story Property
- Ceiling Fan
- Zero Clearance Fireplace
- Gas Fireplace
- Thermal Windows
- Entryway
- Great Room with Fireplace
- Fire and Smoke Detector
- Laundry Room
Kitchen
- Breakfast Room
- Walk-In Pantry
- Dishwasher
- Kitchen Island
- Disposal
Flooring
- Wood
- Carpet
- Ceramic Tile
Bedrooms and Bathrooms
- 3 Bedrooms
- Custom Closet System
- Walk-In Closet
Basement
- Basement Fills Entire Space Under The House
- Basement Window Egress
Schools
- Gray Hawk Elementary School
- Basehor-Linwood High School
Utilities
- Central Air
- Heating System Uses Natural Gas
Additional Features
- Energy-Efficient HVAC
- Covered Patio or Porch
Listing and Financial Details
- Assessor Parcel Number 181-02-0-00-00-229.00-0
- $0 special tax assessment
Community Details
Overview
- Tomahawk Valley HOA
- Tomahawk Valley Subdivision, Madison Floorplan
Recreation
- Trails
Map
Home Values in the Area
Average Home Value in this Area
Tax History
| Year | Tax Paid | Tax Assessment Tax Assessment Total Assessment is a certain percentage of the fair market value that is determined by local assessors to be the total taxable value of land and additions on the property. | Land | Improvement |
|---|---|---|---|---|
| 2025 | $951 | $7,992 | $7,992 | -- |
| 2024 | $951 | $7,681 | $7,681 | -- |
| 2023 | $951 | $6,845 | $6,845 | $0 |
| 2022 | -- | $6,120 | $6,120 | $0 |
| 2021 | $0 | $1,224 | $1,224 | $0 |
| 2020 | $176 | $1,200 | $1,200 | $0 |
| 2019 | $0 | $1,200 | $1,200 | $0 |
Property History
| Date | Event | Price | List to Sale | Price per Sq Ft |
|---|---|---|---|---|
| 08/08/2025 08/08/25 | Price Changed | $429,825 | +1.2% | $269 / Sq Ft |
| 02/23/2025 02/23/25 | For Sale | $424,825 | -- | $266 / Sq Ft |
Purchase History
| Date | Type | Sale Price | Title Company |
|---|---|---|---|
| Warranty Deed | -- | Security 1St Title |
Mortgage History
| Date | Status | Loan Amount | Loan Type |
|---|---|---|---|
| Open | $306,650 | Construction |
Source: Heartland MLS
MLS Number: 2532392
APN: 181-02-0-00-00-229.00-0
- 15645 Sheridan Ct
- 15614 Sheridan Ct
- 15595 Sheridan Ct
- 15610 Sheridan Ct
- 1400 N 157th Ln
- 15501 Lake Side Dr
- 1303 N 158th St
- 1323 N 158th St
- 1309 N 158th St
- 1632 N 157th Ln
- 15750 Whitney Ct
- 1315 159th St
- 15628 Landauer Cir
- Thomas Plan at GrayHawk at Prairie Gardens - GrayHawk
- Paige Plan at GrayHawk at Prairie Gardens - GrayHawk
- Shields Plan at GrayHawk at Prairie Gardens - GrayHawk
- 1526 N 162nd Cir
- Allen Plan at GrayHawk at Prairie Gardens - GrayHawk
- Hill Plan at GrayHawk at Prairie Gardens - GrayHawk
- Gonzalez Plan at GrayHawk at Prairie Gardens - GrayHawk
- 16067 Garden Pkwy
- 1679 Grayhawk Dr
- 1697 Grayhawk Dr
- 1691 Grayhawk Dr
- 1789 Grayhawk Dr
- 16811 Onyx Terrace
- 13025 Nebraska Ct
- 12929 Delaware Pkwy
- 570 N 130th St
- 3841 N 123rd St
- 100 Sheidley Ave
- 11403 Parallel Pkwy
- 11200 Delaware Pkwy
- 11024 Delaware Pkwy
- 10926 Rowland Ave
- 1845 Village Pkwy W
- 4770 Railroad Ave Unit 2
- 4770 Railroad Ave Unit 3
- 1204 N 94th Terrace
- 23518 W 54th Terrace
