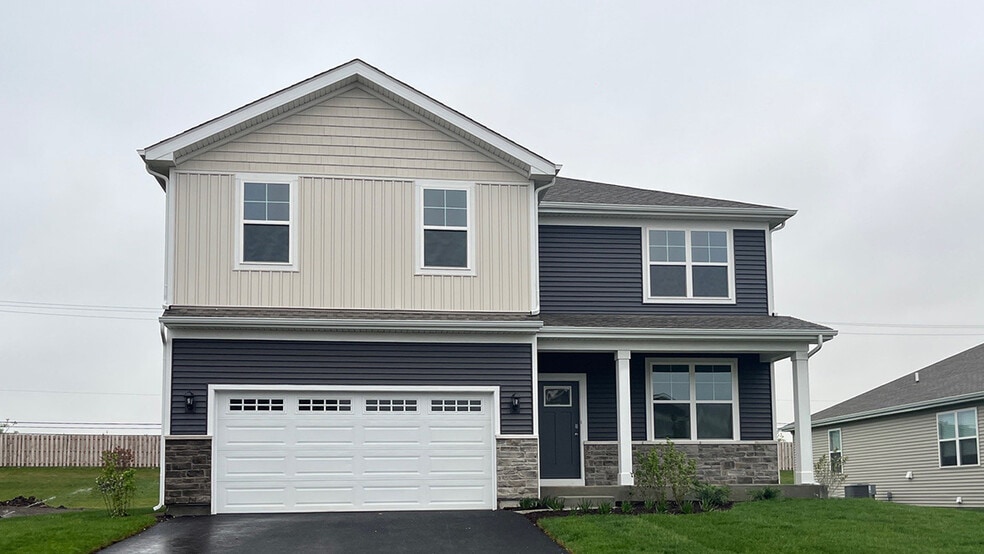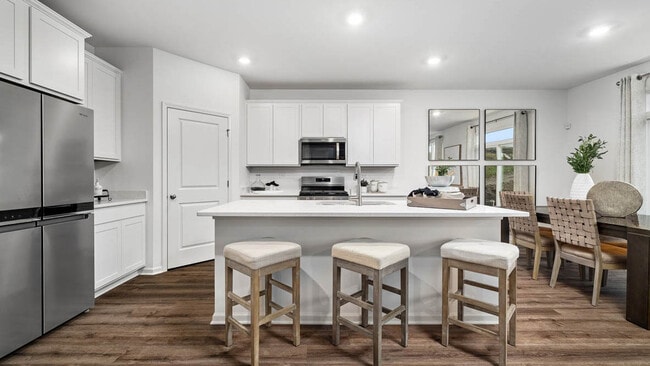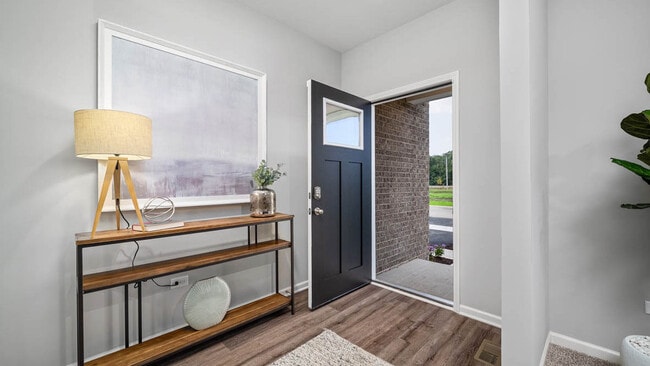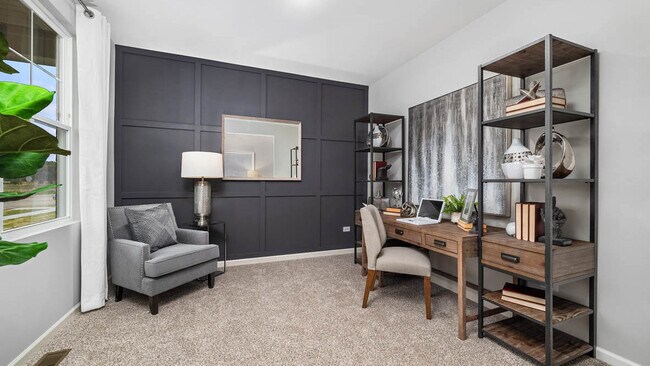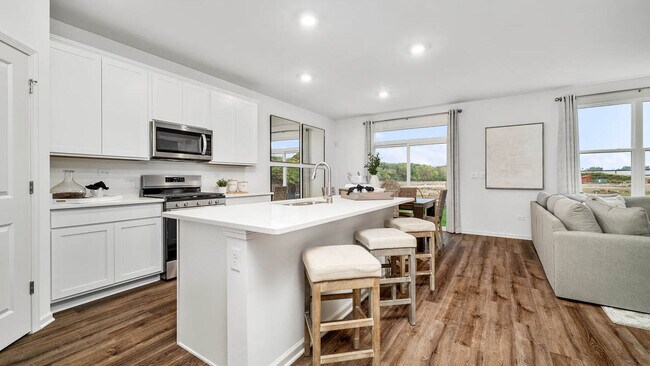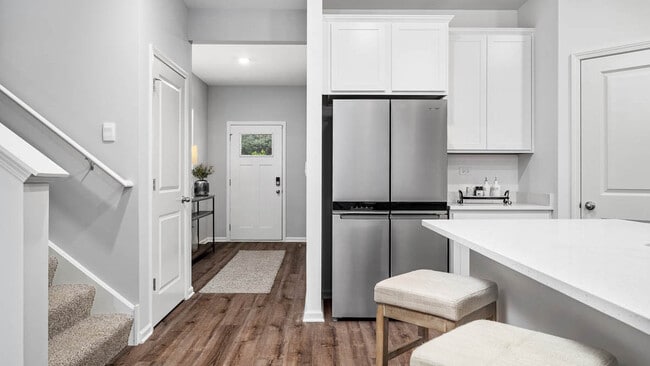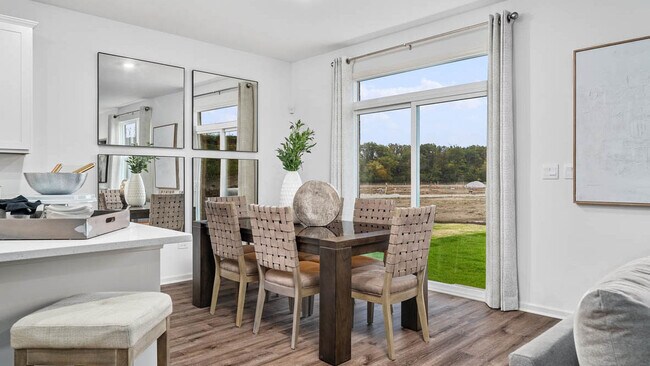
1562 Aspen Ct Pingree Grove, IL 60140
Cambridge Lakes North - Traditional Single FamilyEstimated payment $3,266/month
Highlights
- New Construction
- Mud Room
- Pickleball Courts
- Gilberts Elementary School Rated A-
- Community Pool
- Walk-In Pantry
About This Home
Prepare to be wowed at 1562 Aspen Court in Pingree Grove, Illinois, a new home in our Cambridge Lakes North community. This home will be ready for a Winter move-in! Situated on an oversized site in the cul-de-sac, you will be greeted by a full front porch with stone accents, front landscaping and a fully sodded yard. The Henley plan offers 2,600 square feet of living space with 4 bedrooms, loft, 2.5 bathrooms and a 1st floor flex room. Entertaining will be easy in this open-concept kitchen, dining and family room layout with a large island with overhang for stools. Additionally, the kitchen features a walk-in pantry, modern stainless-steel appliances, quartz countertops, and easy-to-maintain luxury vinyl plank flooring. Enjoy coming home to a large mud room right off the garage which also leads to a huge, 1st floor walk-in storage closet. Plus, the 1st floor flex room! As you head upstairs, even more flexible space waiting in the 2nd-floor loft, offering unlimited potential. Escape to your private getaway in your large primary bedroom and en suite bathroom with dual sinks, quartz top vanity, and walk-in shower. Convenient 2nd floor walk-in laundry room, 3 additional bedrooms with a full second bath and a linen closet complete the second floor. Need more space? This home also includes a full basement. Our D.R. Horton Chicago home includes our America's Smart Home Technology Photos are of a similar home. Actual home built may vary
Sales Office
| Monday |
1:00 PM - 5:00 PM
|
| Tuesday - Saturday |
10:00 AM - 5:00 PM
|
| Sunday |
11:00 AM - 5:00 PM
|
Home Details
Home Type
- Single Family
Parking
- 2 Car Garage
Home Design
- New Construction
Interior Spaces
- 2-Story Property
- Mud Room
- Walk-In Pantry
- Laundry Room
- Basement
Bedrooms and Bathrooms
- 4 Bedrooms
Community Details
Amenities
- Community Barbecue Grill
Recreation
- Pickleball Courts
- Bocce Ball Court
- Community Playground
- Community Pool
- Trails
Map
Other Move In Ready Homes in Cambridge Lakes North - Traditional Single Family
About the Builder
- 1552 Aspen Ln
- 1542 Aspen Ln
- Cambridge Lakes North - Townhomes
- Cambridge Lakes North - Traditional Single Family
- Cambridge Lakes North - Ranch Townhomes
- Cambridge Lakes North - Ranch Single Family
- 1091 Savannah Ln
- Lot 019 Old Stage Rd
- 43w916 Us Highway 20
- 0 Farm Hill Dr
- 18N647 Ridgefield Blvd
- 0 U S 20
- 3301 U S 20
- 0 Princeton Dr
- 12275 Barcroft Cir
- Stetson Park - The Townes at Stetson
- Stetson Park
- Regency Square - Duplex
- 12251 Barcroft Cir
- 12329 Tinsley St
