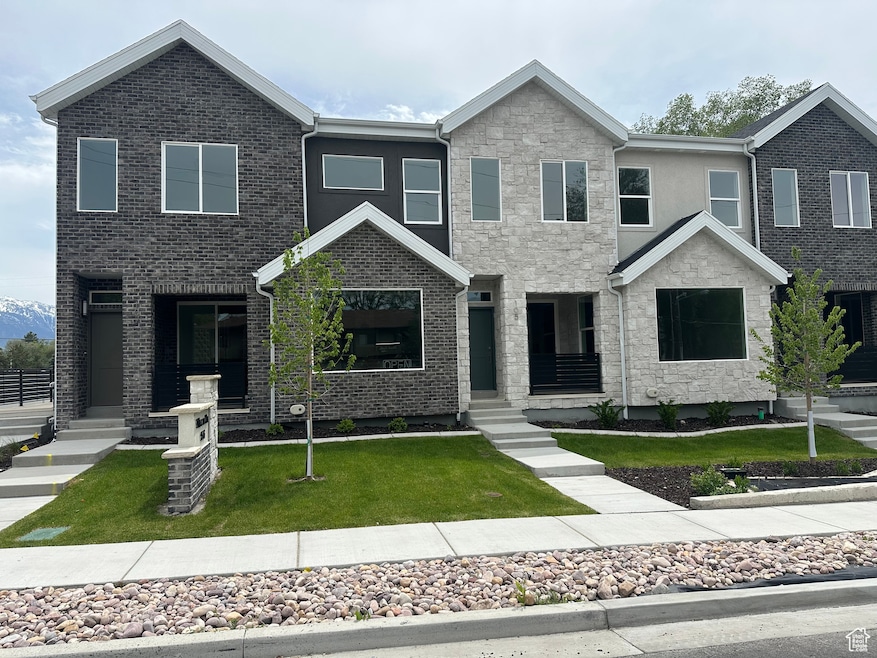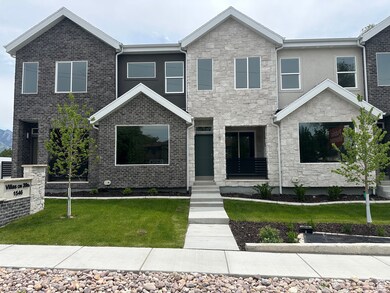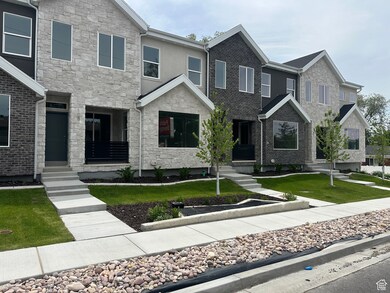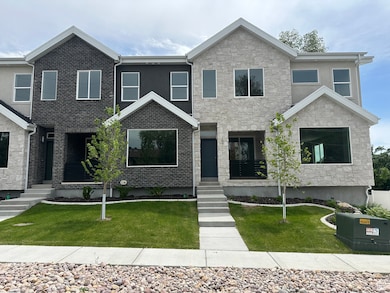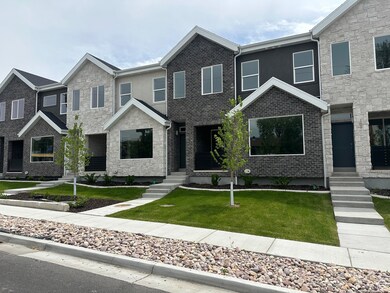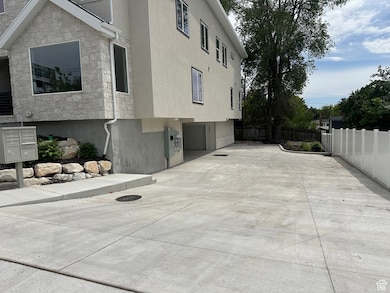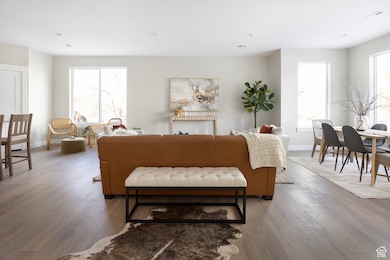1562 E 3900 S Unit 105 Millcreek, UT 84124
Estimated payment $3,508/month
Highlights
- Mountain View
- Granite Countertops
- Double Oven
- Crestview Elementary School Rated 9+
- Covered Patio or Porch
- Balcony
About This Home
Price Reduced! Brand new townhomes in a fantastic location! Close to ski resorts, central to downtown and close to shopping. The classy and open design is ideal for families, entertaining and everyday living. Beautiful, clean finishes from a local custom builder gives a luxury feel to everyday life. Don't miss out! 8 units in total. 2 and 3 bedroom options available. Call for additional information or to schedule a personalized walk-through! Pictures are of Unit 101 staged, each unit varies slightly and the pictures are to showcase the build quality not exact layout and design. All units are very similar though not exact duplicates.
Townhouse Details
Home Type
- Townhome
Year Built
- Built in 2024
Lot Details
- 871 Sq Ft Lot
- Landscaped
- Sloped Lot
Parking
- 2 Car Attached Garage
Home Design
- Stone Siding
- Asphalt
- Stucco
Interior Spaces
- 1,935 Sq Ft Home
- 3-Story Property
- Double Pane Windows
- Sliding Doors
- Entrance Foyer
- Mountain Views
- Partial Basement
- Electric Dryer Hookup
Kitchen
- Double Oven
- Gas Range
- Free-Standing Range
- Granite Countertops
Flooring
- Carpet
- Tile
Bedrooms and Bathrooms
- 2 Bedrooms
- Walk-In Closet
- Bathtub With Separate Shower Stall
Home Security
Outdoor Features
- Balcony
- Covered Patio or Porch
Schools
- Crestview Elementary School
- Olympus Middle School
- Olympus High School
Utilities
- Forced Air Heating and Cooling System
- Sewer Paid
Listing and Financial Details
- Home warranty included in the sale of the property
- Assessor Parcel Number 16-33-330-030
Community Details
Overview
- Property has a Home Owners Association
- Association fees include insurance, ground maintenance, sewer, trash, water
- Iamhoa Association, Phone Number (888) 307-5170
- The Villas On 39Th Subdivision
Recreation
- Snow Removal
Security
- Fire and Smoke Detector
Map
Home Values in the Area
Average Home Value in this Area
Tax History
| Year | Tax Paid | Tax Assessment Tax Assessment Total Assessment is a certain percentage of the fair market value that is determined by local assessors to be the total taxable value of land and additions on the property. | Land | Improvement |
|---|---|---|---|---|
| 2025 | -- | $591,000 | $79,200 | $511,800 |
| 2024 | -- | $76,800 | $76,800 | -- |
Property History
| Date | Event | Price | List to Sale | Price per Sq Ft |
|---|---|---|---|---|
| 11/21/2025 11/21/25 | Price Changed | $559,900 | -0.9% | $289 / Sq Ft |
| 11/05/2025 11/05/25 | Price Changed | $564,900 | -0.9% | $292 / Sq Ft |
| 10/17/2025 10/17/25 | Price Changed | $569,900 | -1.7% | $295 / Sq Ft |
| 08/14/2025 08/14/25 | Price Changed | $579,900 | -1.7% | $300 / Sq Ft |
| 07/11/2025 07/11/25 | For Sale | $589,900 | -- | $305 / Sq Ft |
Source: UtahRealEstate.com
MLS Number: 2097948
APN: 16-33-330-030-0000
- 1562 E 3900 S Unit 107
- 1562 E 3900 S Unit 104
- 1562 E 3900 S Unit 106
- 4008 S Vernon Cir Unit C
- 1460 E Highland Ln S Unit 319
- 1371 E 3955 S
- 1460 E Highland Cove Ln Unit 223
- 1801 E 3900 S
- 1818 E 3900 S
- 1486 E Foxboro Dr #1 S Unit 1
- 1482 E Foxboro Dr Unit 2
- 3833 S 1300 E
- 4097 S Highland Dr Unit 3A
- 4128 S Winder Ward Dr Unit 2-122
- 3779 S 1300 E
- 4132 S Winder Ward Dr Unit 2-120
- 1347 E 4065 S
- 4126 S Winder Ward Dr Unit 2-123
- Turner 2 Plan at Axis
- 1648 E 4150 S
- 3816 S Highland Dr
- 1421 E Komenda Way
- 1717 E Woodside Dr
- 3690 S Highland Dr
- 1728 E Woodside Dr
- 4109-4121 Highland Dr
- 1829 E Severn Dr
- 4211 S 1300 E
- 1250 E 3545 S
- 4370 S Highland Dr
- 3349 1300 E
- 4422 S Muirfield Dr
- 3989 S 900 E
- 3182 S Imperial St Unit B
- 1174 E 3300 S
- 1200 E 4500 S
- 1350 E Miller Ave
- 777 E 3900 S
- 3098 S Highland Dr
- 4418 S Lemans Dr
