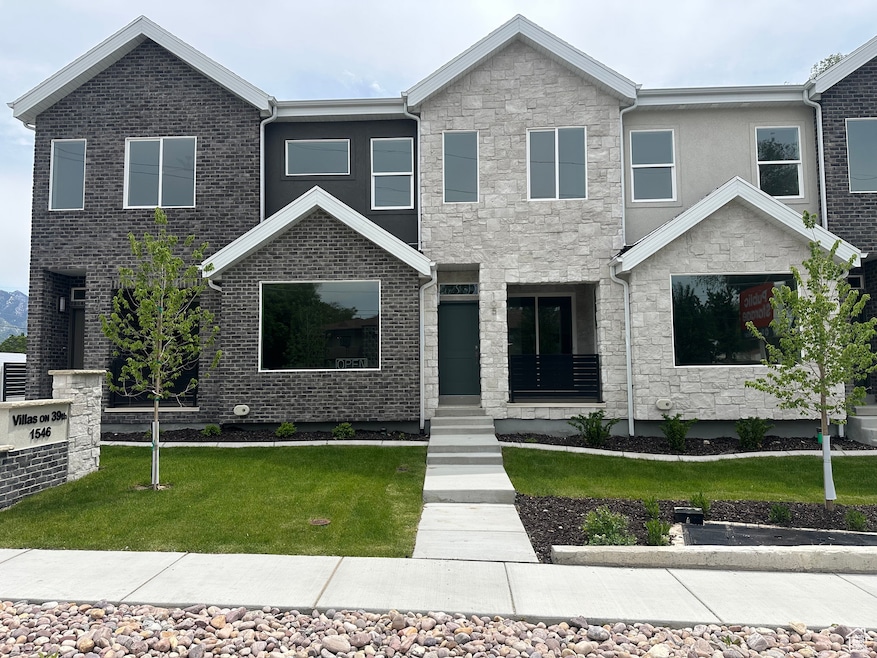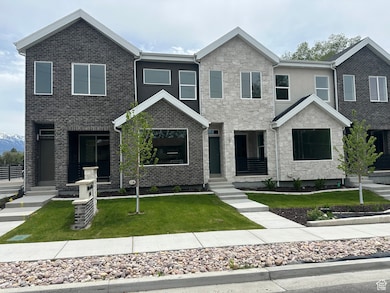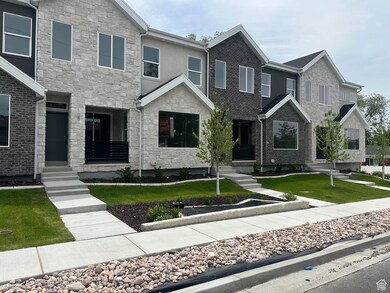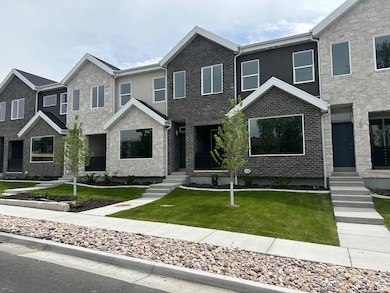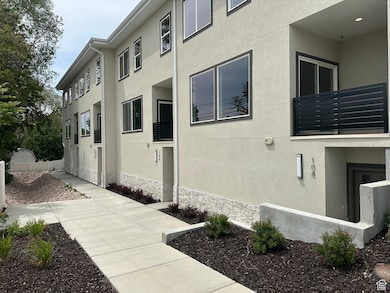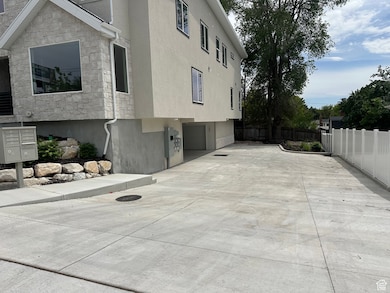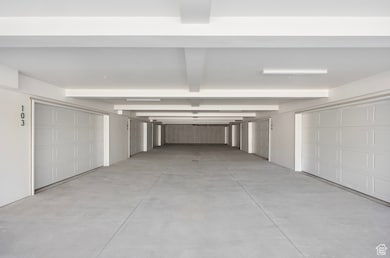1562 E 3900 S Unit 107 Millcreek, UT 84124
Estimated payment $3,920/month
Total Views
17,957
3
Beds
2.5
Baths
1,808
Sq Ft
$329
Price per Sq Ft
Highlights
- Mountain View
- Granite Countertops
- Double Oven
- Crestview Elementary School Rated 9+
- Covered Patio or Porch
- Balcony
About This Home
Brand new townhomes in a fantastic location! Close to ski resorts, central to downtown and near to shopping. The classy and open design is ideal for families, entertaining and everyday living. Beautiful, clean finishes from a local custom builder gives a luxury feel to everyday life. A must see, 8 units in total. 2 and 3 bedroom options available. Call for additional information or to schedule a personalized walk-through. Pictures are of 1 of the 8 townhome units and provided as a courtesy to showcase finishes.
Townhouse Details
Home Type
- Townhome
Year Built
- Built in 2024
Lot Details
- 871 Sq Ft Lot
- Landscaped
- Sloped Lot
HOA Fees
- $190 Monthly HOA Fees
Parking
- 2 Car Attached Garage
Home Design
- Stone Siding
- Asphalt
- Stucco
Interior Spaces
- 1,808 Sq Ft Home
- 3-Story Property
- Ceiling Fan
- Double Pane Windows
- Sliding Doors
- Entrance Foyer
- Mountain Views
- Partial Basement
- Electric Dryer Hookup
Kitchen
- Double Oven
- Gas Range
- Free-Standing Range
- Microwave
- Granite Countertops
Flooring
- Carpet
- Tile
Bedrooms and Bathrooms
- 3 Bedrooms
- Walk-In Closet
- Bathtub With Separate Shower Stall
Home Security
Outdoor Features
- Balcony
- Covered Patio or Porch
Schools
- Crestview Elementary School
- Olympus Middle School
- Olympus High School
Utilities
- Forced Air Heating and Cooling System
Listing and Financial Details
- Home warranty included in the sale of the property
- Assessor Parcel Number 16-33-330-031
Community Details
Overview
- Association fees include ground maintenance, trash
- The Villas On 39Th Subdivision
Recreation
- Snow Removal
Security
- Fire and Smoke Detector
Map
Create a Home Valuation Report for This Property
The Home Valuation Report is an in-depth analysis detailing your home's value as well as a comparison with similar homes in the area
Home Values in the Area
Average Home Value in this Area
Tax History
| Year | Tax Paid | Tax Assessment Tax Assessment Total Assessment is a certain percentage of the fair market value that is determined by local assessors to be the total taxable value of land and additions on the property. | Land | Improvement |
|---|---|---|---|---|
| 2025 | -- | $603,500 | $79,200 | $524,300 |
| 2024 | -- | $76,800 | $76,800 | -- |
Source: Public Records
Property History
| Date | Event | Price | List to Sale | Price per Sq Ft |
|---|---|---|---|---|
| 11/05/2025 11/05/25 | Price Changed | $594,900 | -0.8% | $329 / Sq Ft |
| 10/22/2025 10/22/25 | Price Changed | $599,900 | -1.6% | $332 / Sq Ft |
| 09/02/2025 09/02/25 | For Sale | $609,900 | 0.0% | $337 / Sq Ft |
| 09/01/2025 09/01/25 | Off Market | -- | -- | -- |
| 08/14/2025 08/14/25 | Price Changed | $609,900 | -1.6% | $337 / Sq Ft |
| 03/26/2025 03/26/25 | For Sale | $619,900 | -- | $343 / Sq Ft |
Source: UtahRealEstate.com
Source: UtahRealEstate.com
MLS Number: 2072709
APN: 16-33-330-031-0000
Nearby Homes
- 1562 E 3900 S Unit 104
- 1562 E 3900 S Unit 106
- 1562 E 3900 S Unit 105
- 4008 S Vernon Cir Unit C
- 1460 E Highland Ln S Unit 319
- 1371 E 3955 S
- 1460 E Highland Cove Ln Unit 223
- 1801 E 3900 S
- 1818 E 3900 S
- 1486 E Foxboro Dr #1 S Unit 1
- 1482 E Foxboro Dr Unit 2
- 3833 S 1300 E
- 4097 S Highland Dr Unit 3A
- 4128 S Winder Ward Dr Unit 2-122
- 3779 S 1300 E
- 4132 S Winder Ward Dr Unit 2-120
- 1347 E 4065 S
- 4126 S Winder Ward Dr Unit 2-123
- Turner 2 Plan at Axis
- 1648 E 4150 S
- 3816 S Highland Dr
- 1421 E Komenda Way
- 1717 E Woodside Dr
- 3690 S Highland Dr
- 1728 E Woodside Dr
- 4109-4121 Highland Dr
- 1829 E Severn Dr
- 4211 S 1300 E
- 1250 E 3545 S
- 4138 S 1175 E
- 4370 S Highland Dr
- 1767 E Kiera Ct
- 1767 Kiera Ct
- 3349 1300 E
- 4422 S Muirfield Dr
- 3989 S 900 E
- 3182 S Imperial St Unit B
- 1174 E 3300 S
- 1200 E 4500 S
- 2022 E 4500 S Unit A
