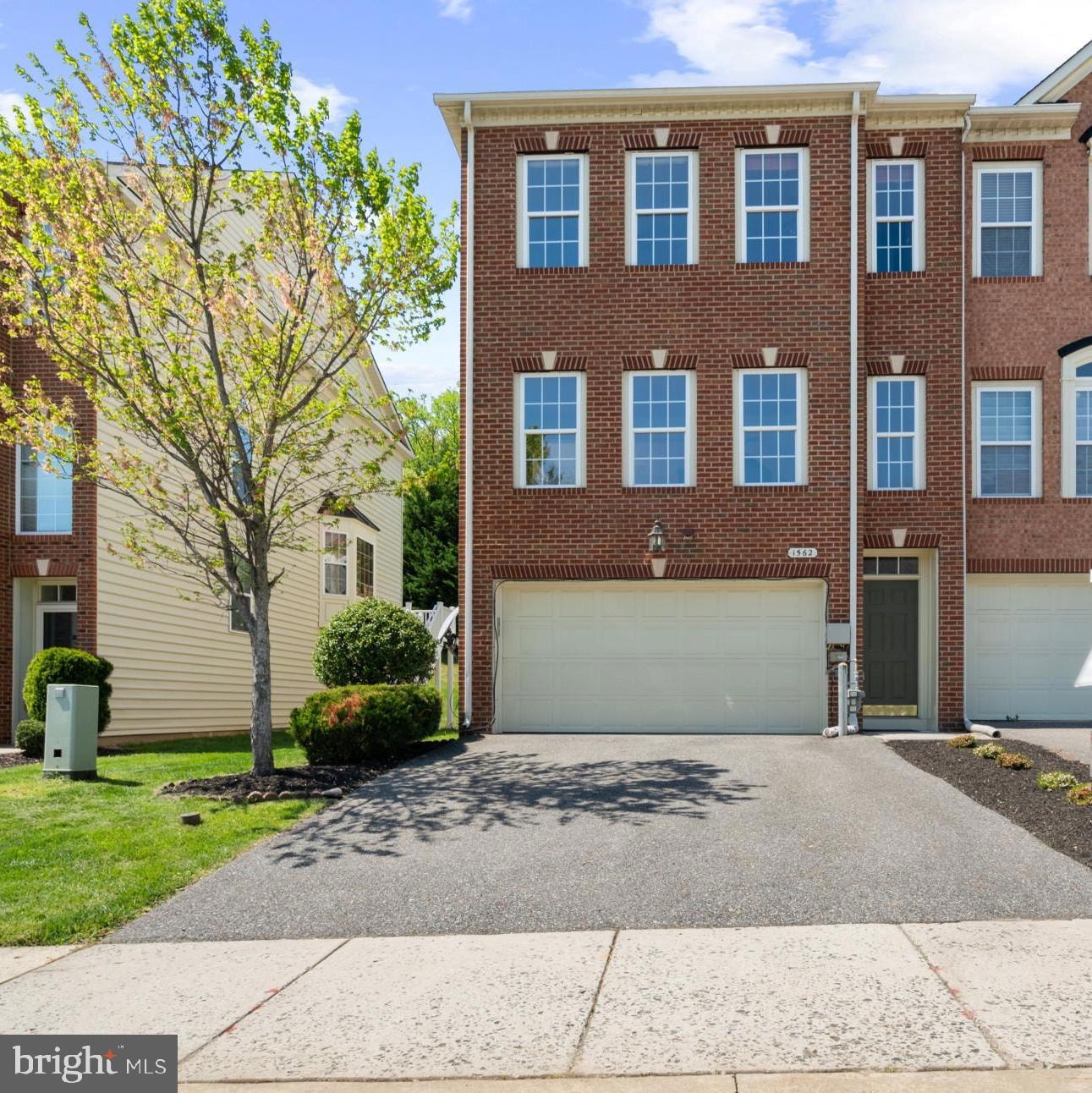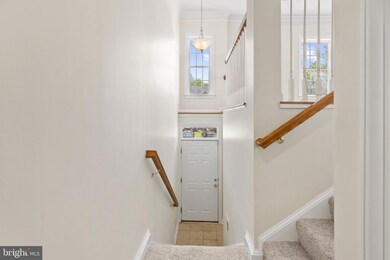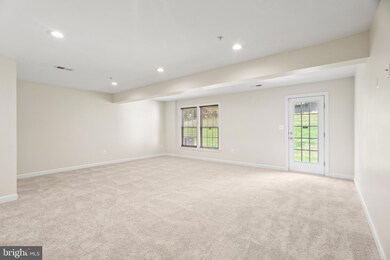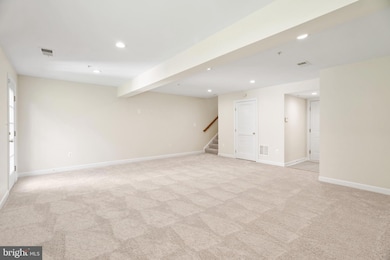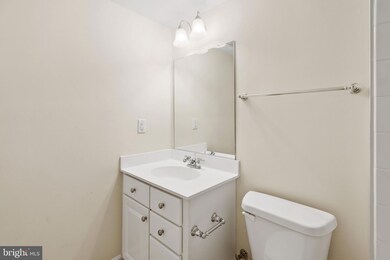
1562 Rutland Way Hanover, MD 21076
Highlights
- Colonial Architecture
- Wood Flooring
- Family Room Off Kitchen
- Recreation Room
- Attic
- Cul-De-Sac
About This Home
As of June 2024Stately brick front end-of-group townhome in coveted Villages of Dorchester
offers 3 levels with over 2,670 sqft of living space lovingly maintained and
upgraded by the original owner.
A 2-story foyer welcomes you inside to discover a living room accentuated
by heightened windows, crown moldings, and beautiful hardwoods that
continues throughout this floor, a dining room with a brilliant bay window,
and a comfy family room with a French door.
Creative cookery happens in the gourmet kitchen displaying 42" raised
panel wood cabinetry, granite counters, diagonal tile backsplash, efficient
stainless steel appliances including a gas cooktop, a center island with
breakfast bar, statement lighting, and an open breakfast room.
Spacious owner’s suite presents a vaulted ceiling with a lighted drop fan,
a sitting area brightened by a trio window, a large walk-in closet, and a
private garden bath displaying a double vanity, a separate shower, and
platform soaking tub. Lower level hosts a spacious rec room, a full bath, extra storage, garage
access, and a walkout to the yard.
Great community amenities come together with a fantastic address near
Arundel Mills establishing a distinctive place to call home.
Last Agent to Sell the Property
Keller Williams Lucido Agency License #4037 Listed on: 04/25/2024

Townhouse Details
Home Type
- Townhome
Est. Annual Taxes
- $4,832
Year Built
- Built in 2007
Lot Details
- 2,160 Sq Ft Lot
- Cul-De-Sac
- Landscaped
HOA Fees
- $109 Monthly HOA Fees
Parking
- 2 Car Attached Garage
- Front Facing Garage
- Driveway
Home Design
- Colonial Architecture
- Brick Exterior Construction
- Asphalt Roof
- Vinyl Siding
Interior Spaces
- 2,670 Sq Ft Home
- Property has 3 Levels
- Chair Railings
- Crown Molding
- Ceiling Fan
- Recessed Lighting
- Double Pane Windows
- Insulated Windows
- Window Screens
- Entrance Foyer
- Family Room Off Kitchen
- Living Room
- Dining Room
- Recreation Room
- Attic
Kitchen
- Eat-In Kitchen
- Built-In Oven
- Cooktop
- Microwave
- Ice Maker
- Dishwasher
- Kitchen Island
- Disposal
Flooring
- Wood
- Carpet
Bedrooms and Bathrooms
- 3 Bedrooms
- En-Suite Primary Bedroom
- Walk-In Closet
- Walk-in Shower
Laundry
- Dryer
- Washer
Finished Basement
- Heated Basement
- Walk-Out Basement
- Basement Fills Entire Space Under The House
- Garage Access
- Rear Basement Entry
- Laundry in Basement
- Basement Windows
Eco-Friendly Details
- Energy-Efficient Windows
Schools
- Hebron - Harman Elementary School
- Macarthur Middle School
- Meade High School
Utilities
- Forced Air Heating and Cooling System
- Humidifier
- Natural Gas Water Heater
Community Details
- $31 Other Monthly Fees
- First Services Residential HOA
- Villages Of Dorchester Subdivision
Listing and Financial Details
- Tax Lot 49
- Assessor Parcel Number 020488490222681
Ownership History
Purchase Details
Home Financials for this Owner
Home Financials are based on the most recent Mortgage that was taken out on this home.Purchase Details
Home Financials for this Owner
Home Financials are based on the most recent Mortgage that was taken out on this home.Similar Homes in the area
Home Values in the Area
Average Home Value in this Area
Purchase History
| Date | Type | Sale Price | Title Company |
|---|---|---|---|
| Deed | $550,000 | Fidelity National Title | |
| Deed | $456,450 | -- |
Mortgage History
| Date | Status | Loan Amount | Loan Type |
|---|---|---|---|
| Open | $412,500 | New Conventional | |
| Previous Owner | $150,000 | Commercial | |
| Previous Owner | $361,000 | New Conventional | |
| Previous Owner | $368,050 | Stand Alone Second | |
| Previous Owner | $433,000 | Purchase Money Mortgage |
Property History
| Date | Event | Price | Change | Sq Ft Price |
|---|---|---|---|---|
| 07/01/2024 07/01/24 | Rented | $3,500 | 0.0% | -- |
| 06/18/2024 06/18/24 | For Rent | $3,500 | 0.0% | -- |
| 06/17/2024 06/17/24 | Sold | $550,000 | +4.8% | $206 / Sq Ft |
| 05/24/2024 05/24/24 | Pending | -- | -- | -- |
| 05/21/2024 05/21/24 | For Sale | $525,000 | 0.0% | $197 / Sq Ft |
| 04/29/2024 04/29/24 | Pending | -- | -- | -- |
| 04/25/2024 04/25/24 | For Sale | $525,000 | 0.0% | $197 / Sq Ft |
| 02/17/2019 02/17/19 | Rented | $2,500 | 0.0% | -- |
| 02/05/2019 02/05/19 | Under Contract | -- | -- | -- |
| 01/13/2019 01/13/19 | For Rent | $2,500 | +4.2% | -- |
| 12/07/2016 12/07/16 | Rented | $2,400 | -4.0% | -- |
| 12/07/2016 12/07/16 | Under Contract | -- | -- | -- |
| 11/29/2016 11/29/16 | For Rent | $2,500 | 0.0% | -- |
| 09/22/2013 09/22/13 | Rented | $2,500 | 0.0% | -- |
| 09/22/2013 09/22/13 | Under Contract | -- | -- | -- |
| 09/13/2013 09/13/13 | For Rent | $2,500 | -- | -- |
Tax History Compared to Growth
Tax History
| Year | Tax Paid | Tax Assessment Tax Assessment Total Assessment is a certain percentage of the fair market value that is determined by local assessors to be the total taxable value of land and additions on the property. | Land | Improvement |
|---|---|---|---|---|
| 2024 | $6,319 | $424,867 | $0 | $0 |
| 2023 | $4,452 | $407,733 | $0 | $0 |
| 2022 | $4,082 | $390,600 | $140,000 | $250,600 |
| 2021 | $5,690 | $388,367 | $0 | $0 |
| 2020 | $5,564 | $386,133 | $0 | $0 |
| 2019 | $5,494 | $383,900 | $130,000 | $253,900 |
| 2018 | $3,813 | $376,067 | $0 | $0 |
| 2017 | $5,144 | $368,233 | $0 | $0 |
| 2016 | -- | $360,400 | $0 | $0 |
| 2015 | -- | $358,733 | $0 | $0 |
| 2014 | -- | $357,067 | $0 | $0 |
Agents Affiliated with this Home
-
Din Khaled

Seller's Agent in 2024
Din Khaled
Tennant Commercial Advisors, LLC
(240) 388-8789
8 in this area
178 Total Sales
-
Bob Lucido

Seller's Agent in 2024
Bob Lucido
Keller Williams Lucido Agency
(410) 979-6024
56 in this area
3,123 Total Sales
-
Tracy Lucido

Seller Co-Listing Agent in 2024
Tracy Lucido
Keller Williams Lucido Agency
(410) 465-6900
19 in this area
879 Total Sales
-
Debra Krull

Buyer's Agent in 2024
Debra Krull
BHHS PenFed (actual)
(410) 970-3627
12 Total Sales
-
Harjeet Jandu

Seller's Agent in 2019
Harjeet Jandu
Douglas Realty, LLC
(443) 542-3151
5 Total Sales
-
Isaiah hazward

Buyer's Agent in 2019
Isaiah hazward
Coldwell Banker (NRT-Southeast-MidAtlantic)
(240) 778-5983
121 Total Sales
Map
Source: Bright MLS
MLS Number: MDAA2082632
APN: 04-884-90222681
- 7503 Langport Ct
- 1716 Sunningdale Ln
- 1519 Martock Ln
- 7266 Dorchester Woods Ln
- 7570 Maiden Head Dr
- 1720 Allerford Dr
- 1716 Allerford Dr
- 7183 Somerton Ct
- 7151 Wright Rd
- 7143 Wright Rd
- 1310 Hawthorn Dr
- Parcel 325 Wright Rd
- Parcel 271 Wright Rd
- Parcel 265 Wright Rd
- Parcel 316-7147 Wright Rd
- 0 Wright Rd Unit 19332844
- 7106 River Birch Dr
- 1022 Linden Dr
- 7135 Wright Rd
- 7131 Wright Rd
