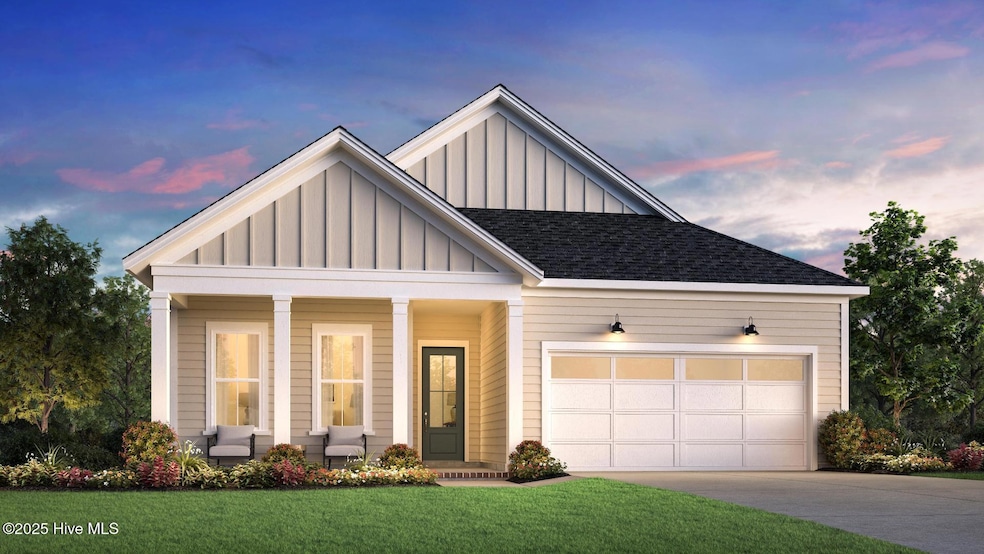1562 Saint Lucia Dr SW Shallotte, NC 28470
Estimated payment $4,111/month
Highlights
- Great Room
- Solid Surface Countertops
- Laundry Room
- Union Elementary School Rated A-
- Covered Patio or Porch
- Tankless Water Heater
About This Home
New Construction - Stylish & Thoughtfully Designed! Ready in September 2025!Welcome to this beautifully crafted 3-bedroom, 2-bath home, where comfort meets elegance in every detail. Built with quality in mind, this home offers a spacious, open layout and premium features throughout.The heart of the home is a gourmet kitchen equipped with a large island, sleek countertops, abundant cabinetry, and high-end finishes--perfect for everyday living and entertaining. The great room features a stunning tray ceiling, adding architectural interest and a sense of spaciousness, while the adjacent sunroom fills the home with natural light and provides a perfect space to relax year-round.The primary suite is a private retreat, complete with a tray ceiling, generous walk-in closet, and a luxurious en-suite bath featuring an extended shower, dual sinks, and a separate water closet for added privacy.*Additional highlights include:*Dedicated laundry room with sink and built-in cabinetry*Screened-in covered patio to maximize indoor/outdoor living*Welcoming covered front porch*Spacious secondary bedrooms and well-appointed guest bathThis home, located just minutes from Ocean Isle Beach, truly combines elegance, functionality, and modern design in one perfect package. Schedule your showing today and experience it for yourself!
Home Details
Home Type
- Single Family
Year Built
- Built in 2025
Lot Details
- 7,841 Sq Ft Lot
- Lot Dimensions are 78x131x40x135
- Irrigation
- Property is zoned Co-R-7500
HOA Fees
- $55 Monthly HOA Fees
Home Design
- Slab Foundation
- Wood Frame Construction
- Architectural Shingle Roof
- Concrete Siding
- Stick Built Home
Interior Spaces
- 1,942 Sq Ft Home
- 1-Story Property
- Great Room
- Combination Dining and Living Room
- Pull Down Stairs to Attic
Kitchen
- Dishwasher
- Kitchen Island
- Solid Surface Countertops
- Disposal
Flooring
- Carpet
- Tile
- Luxury Vinyl Plank Tile
Bedrooms and Bathrooms
- 3 Bedrooms
- 2 Full Bathrooms
- Walk-in Shower
Laundry
- Laundry Room
- Washer and Dryer Hookup
Parking
- 2 Car Attached Garage
- Front Facing Garage
- Garage Door Opener
Outdoor Features
- Covered Patio or Porch
Schools
- Union Elementary School
- Shallotte Middle School
- West Brunswick High School
Utilities
- Heat Pump System
- Tankless Water Heater
- Propane Water Heater
- Municipal Trash
Community Details
- Ocean Isle Palms Homeowners Association, Phone Number (877) 672-2267
- Ocean Isle Palms Subdivision
- Maintained Community
Listing and Financial Details
- Tax Lot 149
- Assessor Parcel Number 243ch066
Map
Home Values in the Area
Average Home Value in this Area
Property History
| Date | Event | Price | Change | Sq Ft Price |
|---|---|---|---|---|
| 07/08/2025 07/08/25 | Price Changed | $633,000 | -4.7% | $326 / Sq Ft |
| 06/12/2025 06/12/25 | Price Changed | $664,000 | 0.0% | $342 / Sq Ft |
| 05/19/2025 05/19/25 | For Sale | $663,900 | -- | $342 / Sq Ft |
Source: Hive MLS
MLS Number: 100508377
- 1560 Saint Lucia Dr SW Unit OIP 150
- 1560 Saint Lucia Dr SW
- 1560 St Lucia Dr
- 1562 Saint Lucia Dr SW Unit OIP 149
- 1564 Saint Lucia Dr SW Unit OIP 148
- 1564 Saint Lucia Dr SW
- 1564 St Lucia Dr
- 6087 Ocean Isle Palms Way
- 6085 Ocean Isle Palms Way
- 6092 Isla Mona Dr SW
- 6085 Ocean Isle Palms Way SW Unit OIP 156
- 6083 Ocean Isle Palms Way SW Unit OIP 157
- 6083 Ocean Isle Palms Way SW
- 6075 Ocean Isle Palms Way SW
- 6077 Ocean Isle Palms Way SW
- 6080 Ocean Isle Palms Way SW Unit OIP 55
- 6080 Ocean Isle Palms Way SW
- Jessamine Elite Plan at Ocean Isle Palms
- Bellwood Plan at Ocean Isle Palms
- Longleaf Plan at Ocean Isle Palms
- 1157 Windy Grove Ln SW
- 6391 Bryson Dr SW
- 1653 Gause Landing Rd SW Unit 2
- 1211 Windy Grove Ln
- 1207 Windy Grove Ln
- 1771 Harborage Dr SW Unit 2
- 6599 Longwater Ct SW
- 1149 Windy Grove Ln
- 1153 Windy Grove Ln
- 1710 Whispering Pine St SW
- 7107 Ascension Dr SW
- 397 E 2nd St Unit ID1069890P
- 4735 Cedar Ln SW
- 1956 Sparrowstar Way
- 7620 High Market St Unit 2
- 1790 Queen Anne St SW Unit 1
- 4364 Owendon Dr
- 190 Wildwood St NW
- 228 Kings Trail Unit 24a - Up
- 870 Great Egret Cir SW Unit 1







