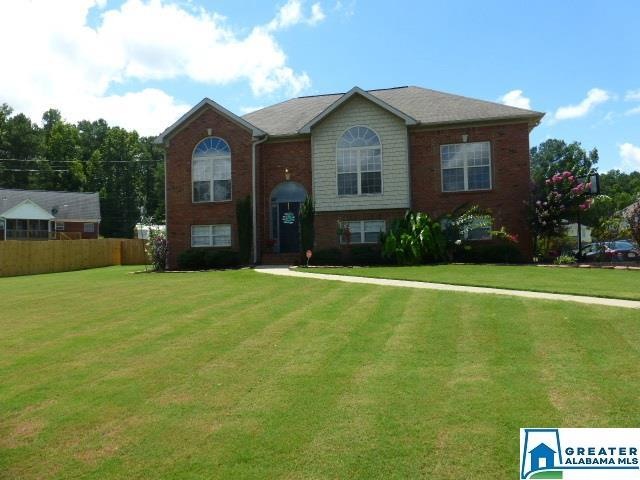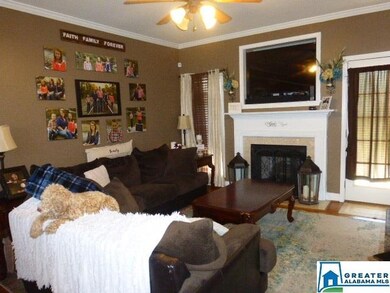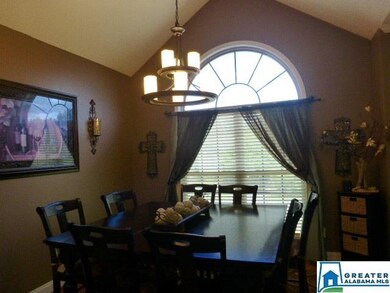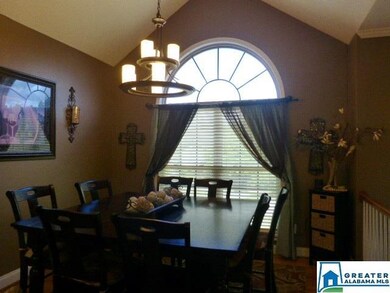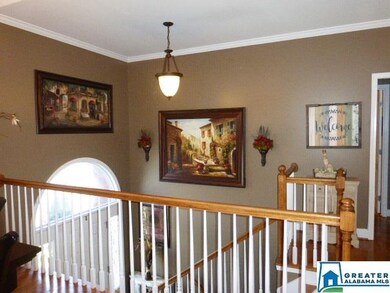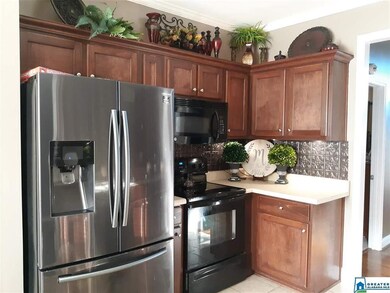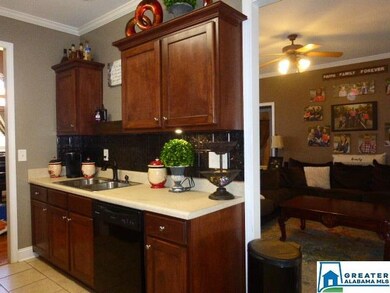
1562 The Meadows Cir Kimberly, AL 35091
Highlights
- Deck
- Cathedral Ceiling
- Hydromassage or Jetted Bathtub
- Bryan Elementary School Rated 9+
- Wood Flooring
- Attic
About This Home
As of April 2024This beautiful 4 BR/2 BA home is located in an area zoned for the much desired Bryan, N. Jeff, and Jordan schools. This open concept split foyer with its wide staircase opens to a large living room with fireplace and a dining room with vaulted ceiling & tall round top window. Split bedrooms lend privacy to the Master Suite. The Master Bath has a jetted tub and a separate shower. The large walk in Master Closet opens into the Laundry for convenience. The spacious Downstairs Den is perfect for football parties as well as family movie nights. Also downstairs is a large Fourth Bedroom and a Walk In Closet. The large Fenced Backyard is perfect for the kids or the dogs to play while you enjoy the porch swing on the patio under the deck. The unfinished area of the basement has two garage doors and is spacious enough for your boat and SUV! There is ample parking and turn around space in the driveway. We invite you to come see this beautiful home and learn how you can call it Home!
Last Buyer's Agent
Angeline Rouse
RE/MAX on Main

Home Details
Home Type
- Single Family
Est. Annual Taxes
- $1,056
Year Built
- Built in 2006
Lot Details
- 0.36 Acre Lot
- Fenced Yard
- Interior Lot
Parking
- 2 Car Garage
- Basement Garage
- Side Facing Garage
- Driveway
Home Design
- Split Foyer
- Brick Exterior Construction
- Ridge Vents on the Roof
- Vinyl Siding
Interior Spaces
- 1-Story Property
- Crown Molding
- Smooth Ceilings
- Cathedral Ceiling
- Ceiling Fan
- Ventless Fireplace
- Gas Log Fireplace
- Marble Fireplace
- Double Pane Windows
- Window Treatments
- Living Room with Fireplace
- Breakfast Room
- Dining Room
- Den
- Pull Down Stairs to Attic
Kitchen
- Stove
- Dishwasher
- Laminate Countertops
Flooring
- Wood
- Carpet
- Tile
Bedrooms and Bathrooms
- 4 Bedrooms
- Split Bedroom Floorplan
- Walk-In Closet
- 2 Full Bathrooms
- Hydromassage or Jetted Bathtub
- Bathtub and Shower Combination in Primary Bathroom
- Separate Shower
Laundry
- Laundry Room
- Laundry on main level
- Washer and Electric Dryer Hookup
Basement
- Basement Fills Entire Space Under The House
- Bedroom in Basement
- Recreation or Family Area in Basement
- Natural lighting in basement
Outdoor Features
- Deck
- Covered patio or porch
Schools
- Bryan Elementary School
- North Jefferson Middle School
- Mortimer Jordan High School
Utilities
- Central Heating and Cooling System
- Heat Pump System
- Electric Water Heater
- Septic Tank
Community Details
- $12 Other Monthly Fees
Listing and Financial Details
- Assessor Parcel Number 02-00-33-0-000-021.013
Ownership History
Purchase Details
Home Financials for this Owner
Home Financials are based on the most recent Mortgage that was taken out on this home.Purchase Details
Purchase Details
Purchase Details
Home Financials for this Owner
Home Financials are based on the most recent Mortgage that was taken out on this home.Purchase Details
Purchase Details
Home Financials for this Owner
Home Financials are based on the most recent Mortgage that was taken out on this home.Similar Homes in Kimberly, AL
Home Values in the Area
Average Home Value in this Area
Purchase History
| Date | Type | Sale Price | Title Company |
|---|---|---|---|
| Warranty Deed | $299,900 | None Listed On Document | |
| Warranty Deed | $299,900 | Smith Closing & Title | |
| Special Warranty Deed | $220,000 | Servicelink | |
| Foreclosure Deed | $221,000 | -- | |
| Warranty Deed | $237,900 | -- | |
| Foreclosure Deed | $105,600 | None Available | |
| Corporate Deed | $164,900 | None Available |
Mortgage History
| Date | Status | Loan Amount | Loan Type |
|---|---|---|---|
| Previous Owner | $233,590 | FHA | |
| Previous Owner | $135,000 | Commercial | |
| Previous Owner | $164,900 | Purchase Money Mortgage |
Property History
| Date | Event | Price | Change | Sq Ft Price |
|---|---|---|---|---|
| 04/30/2024 04/30/24 | Sold | $299,900 | 0.0% | $148 / Sq Ft |
| 03/08/2024 03/08/24 | For Sale | $299,900 | +26.1% | $148 / Sq Ft |
| 09/18/2020 09/18/20 | Sold | $237,900 | +1.3% | $112 / Sq Ft |
| 08/08/2020 08/08/20 | Price Changed | $234,900 | -2.1% | $111 / Sq Ft |
| 07/23/2020 07/23/20 | For Sale | $240,000 | -- | $113 / Sq Ft |
Tax History Compared to Growth
Tax History
| Year | Tax Paid | Tax Assessment Tax Assessment Total Assessment is a certain percentage of the fair market value that is determined by local assessors to be the total taxable value of land and additions on the property. | Land | Improvement |
|---|---|---|---|---|
| 2024 | $1,419 | $48,440 | -- | -- |
| 2022 | $1,343 | $22,440 | $4,200 | $18,240 |
| 2021 | $1,259 | $20,950 | $4,200 | $16,750 |
| 2020 | $1,056 | $17,710 | $4,200 | $13,510 |
| 2019 | $1,056 | $17,720 | $0 | $0 |
| 2018 | $991 | $16,680 | $0 | $0 |
| 2017 | $991 | $16,680 | $0 | $0 |
| 2016 | $991 | $16,680 | $0 | $0 |
| 2015 | $991 | $16,680 | $0 | $0 |
| 2014 | $1,000 | $16,440 | $0 | $0 |
| 2013 | $1,000 | $16,440 | $0 | $0 |
Agents Affiliated with this Home
-
Emanuel Guerrero

Seller's Agent in 2024
Emanuel Guerrero
Fathom Realty AL LLC
(205) 532-4476
1 in this area
4 Total Sales
-
Wyonna Baldwin

Buyer's Agent in 2024
Wyonna Baldwin
Movement Realty LLC
(205) 276-2274
1 in this area
124 Total Sales
-
Dalene Calhoun

Seller's Agent in 2020
Dalene Calhoun
Home Places Realty
(205) 585-0012
3 in this area
15 Total Sales
-
A
Buyer's Agent in 2020
Angeline Rouse
RE/MAX
-
Kelley Smith

Buyer Co-Listing Agent in 2020
Kelley Smith
RE/MAX
(205) 903-4975
11 in this area
203 Total Sales
Map
Source: Greater Alabama MLS
MLS Number: 890248
APN: 02-00-33-0-000-021.013
- 1579 The Meadows Cir
- 3000 Self Creek Rd Unit Lot 1
- 9333 Angel View Ln
- 9048 Liberty Pkwy Unit 1
- 1987 Founders Cir
- 1208 Julie Ln
- 2011 Mccay Dr Unit Lot 4
- 1961 Mccay Dr
- 9500 Cato Rd Unit 1
- 9572 Pharris Ln
- 0 MJHS Bone Dry Rd Unit 1
- 0 Bone Dry Rd Unit 1
- The Braselton Brunswick Ave
- The Harrington Brunswick Ave
- The Greenbrier Brunswick Ave
- The Landen Brunswick Ave
- 8645 Brasher Rd Unit 1
- The Benson II Brunswick Ave
- 8821 Somerset Blvd N
- 3004 Happy Top Rd
