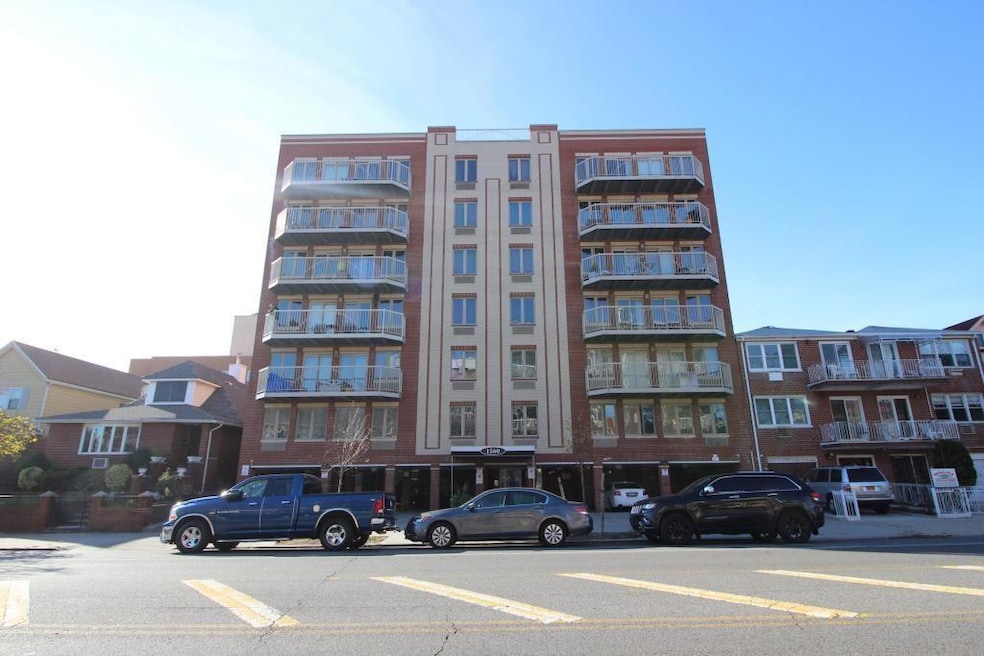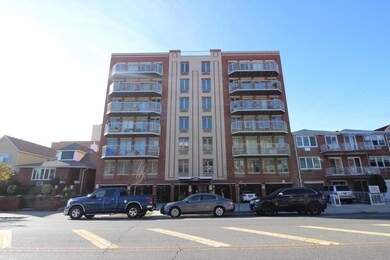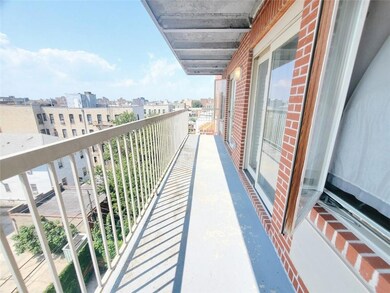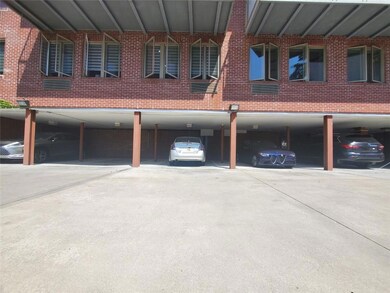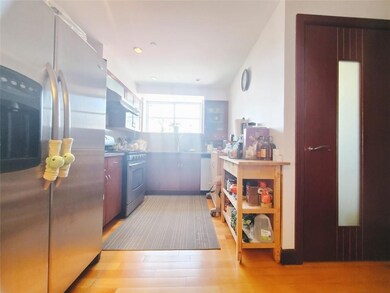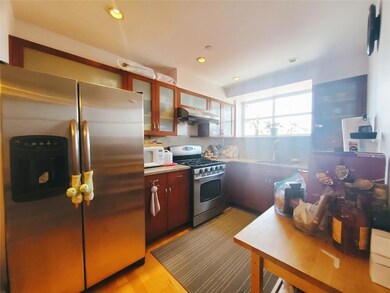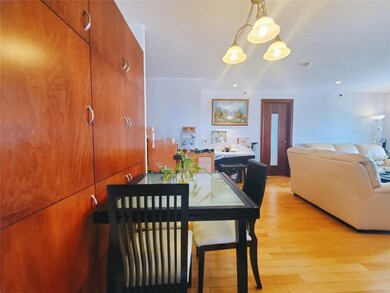
1562 W 6th St Unit 5D Brooklyn, NY 11204
Bensonhurst NeighborhoodEstimated Value: $629,000 - $701,000
Highlights
- Wood Flooring
- 4-minute walk to Bay Parkway (N Line)
- Multiple cooling system units
- James Madison High School Rated A-
- Elevator
- Baseboard Heating
About This Home
As of November 2021Bensonhurst high-end elevator condominiums building. This Condo apartment is on the fifth floor, two bedrooms, two baths and large balcony with private parking space. 1025 Sq. Ft. all floors are reinforced concrete structure, soundproof thick floor without noise, beautiful solid wood flooring, large floor-to-ceiling windows. From the large floor-to-ceiling balcony with plenty of sunlight, you can watch the sun rise, in the evening see the sunset and the night stars. you can enjoy the overlook the Manhattan's high-rise buildings Scenery. The large master bedroom suite has a walk-in closet, second bedroom can be use as a guest room or Office. Custom made kitchen marble countertops, double doors 36-inch stainless steel refrigerator, range hood system, spacious windows, this condo has 2 bathrooms. Floor-to-ceiling glass sliding doors with windows. excellent ventilation, The restaurant has multi-wall cabinets, and the price includes a parking space, move-in conditions. Near Bay Pkwy and Kings Hwy shopping area, near N-car Bay Pkwy and Kings Hwy subway station is minutes away, near the school Is 096 & IS 228. The location is excellent and convenient for everything. Take advantage of the bank low interest rates.. Move in your beautiful home!!! call today!!!
Last Agent to Sell the Property
Michelle Zhang - RE/MAX R4 - State
RE/MAX Real Estate Professionals License #10401237592 Listed on: 08/08/2021
Last Buyer's Agent
Michelle Zhang - RE/MAX R4 - State
RE/MAX Real Estate Professionals License #10401237592 Listed on: 08/08/2021
Property Details
Home Type
- Condominium
Est. Annual Taxes
- $2,598
Year Built
- Built in 2006
Parking
- 1 Parking Space
Kitchen
- Stove
Flooring
- Wood
- Tile
Bedrooms and Bathrooms
- 2 Bedrooms
- 2 Full Bathrooms
Laundry
- Dryer
- Washer
Utilities
- Multiple cooling system units
- Baseboard Heating
Listing and Financial Details
- Tax Block 6600
Community Details
Overview
- 23 Units
- Association Phone (347) 707-1010
- 1560 W 6Th St Condos
- Property managed by New Gent Management LLC
Amenities
- Laundry Facilities
- Elevator
Ownership History
Purchase Details
Home Financials for this Owner
Home Financials are based on the most recent Mortgage that was taken out on this home.Similar Homes in Brooklyn, NY
Home Values in the Area
Average Home Value in this Area
Purchase History
| Date | Buyer | Sale Price | Title Company |
|---|---|---|---|
| He Anita | $668,000 | -- |
Mortgage History
| Date | Status | Borrower | Loan Amount |
|---|---|---|---|
| Open | He Anita | $567,800 |
Property History
| Date | Event | Price | Change | Sq Ft Price |
|---|---|---|---|---|
| 11/30/2021 11/30/21 | Sold | $668,000 | -- | $652 / Sq Ft |
| 08/08/2021 08/08/21 | Pending | -- | -- | -- |
Tax History Compared to Growth
Tax History
| Year | Tax Paid | Tax Assessment Tax Assessment Total Assessment is a certain percentage of the fair market value that is determined by local assessors to be the total taxable value of land and additions on the property. | Land | Improvement |
|---|---|---|---|---|
| 2024 | $7,136 | $60,564 | $7,047 | $53,517 |
| 2023 | $5,160 | $58,305 | $7,047 | $51,258 |
| 2022 | $5,372 | $56,248 | $7,047 | $49,201 |
| 2021 | $3,858 | $52,223 | $7,047 | $45,176 |
| 2020 | $2,925 | $58,055 | $7,047 | $51,008 |
| 2019 | $1,301 | $56,331 | $7,047 | $49,284 |
| 2018 | $258 | $49,266 | $7,047 | $42,219 |
| 2017 | $258 | $42,345 | $7,047 | $35,298 |
| 2016 | $261 | $39,204 | $7,047 | $32,157 |
| 2015 | $204 | $30,106 | $7,047 | $23,059 |
| 2014 | $204 | $28,566 | $7,047 | $21,519 |
Agents Affiliated with this Home
-
Michelle Zhang - RE/MAX R4 - State

Seller's Agent in 2021
Michelle Zhang - RE/MAX R4 - State
RE/MAX
28 in this area
148 Total Sales
Map
Source: Brooklyn Board of REALTORS®
MLS Number: 454589
APN: 06600-1238
- 1559 W 6th St Unit 6A
- 1533 W 6th St
- 1527 W 6th St
- 1513 W 7th St Unit 1B
- 1579 W 8th St
- 1516 W 5th St
- 140 Avenue O Unit 2R
- 140 Avenue O Unit 2F
- 1548 W 8th St
- 248 Avenue P
- 143 Avenue O Unit 6B
- 170 Avenue O
- 1585 W 9th St
- 155 Avenue O
- 1464 W 5th St
- 161 Avenue O
- 168 Avenue P Unit 5D
- 159 Avenue O
- 1515 W 4th St Unit 2R
- 1515 W 4th St Unit 1R
- 1562 W 6th St Unit 6D
- 1562 W 6th St Unit 6C
- 1562 W 6th St Unit 6B
- 1562 W 6th St Unit 6A
- 1562 W 6th St Unit 5D
- 1562 W 6th St Unit 5C
- 1562 W 6th St Unit 5B
- 1562 W 6th St Unit 4D
- 1562 W 6th St Unit 4C
- 1562 W 6th St Unit 4B
- 1562 W 6th St Unit 4A
- 1562 W 6th St Unit 3D
- 1562 W 6th St Unit 3C
- 1562 W 6th St Unit 3B
- 1562 W 6th St Unit 3A
- 1562 W 6th St Unit 2D
- 1562 W 6th St Unit 2C
- 1562 W 6th St Unit 2B
- 1562 W 6th St Unit 2A
- 1562 W 6th St Unit 1D
