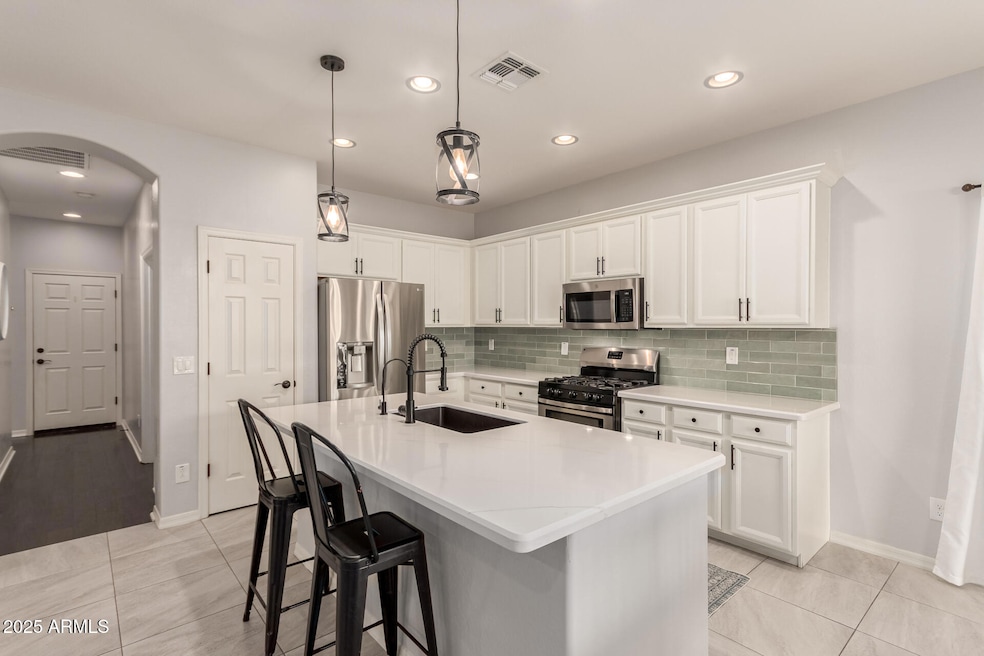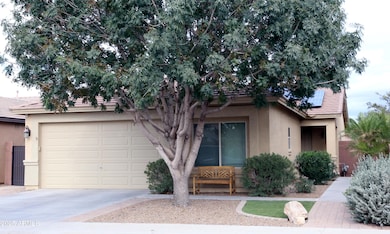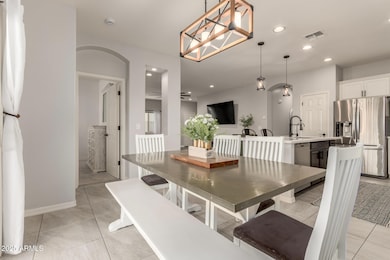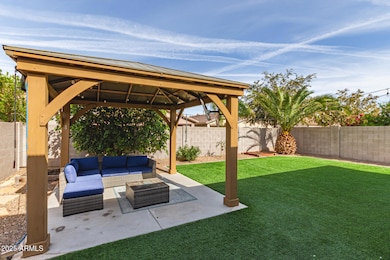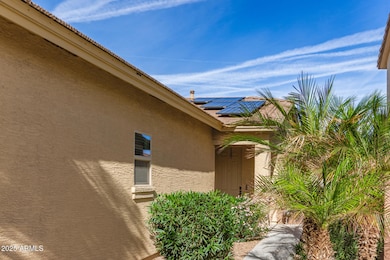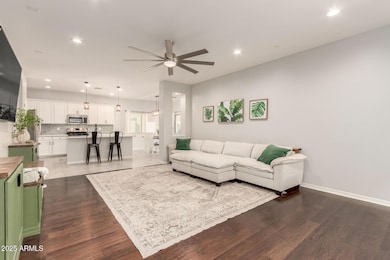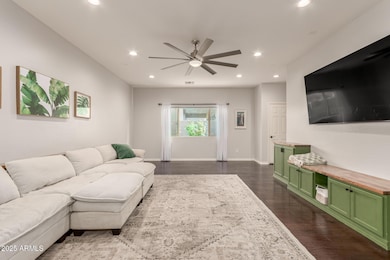1562 W Alder Rd San Tan Valley, AZ 85140
Superstition Vistas NeighborhoodEstimated payment $2,832/month
Highlights
- Community Cabanas
- Wood Flooring
- Eat-In Kitchen
- Solar Power System
- Covered Patio or Porch
- Double Pane Windows
About This Home
Beautifully updated 4-bedroom, 2-bath home with owned solar! Enjoy a newly remodeled kitchen w/ quartz countertops, beautiful backsplash, new faucet, large composite sink, R/O system & refrigerator stays. Wood flooring in family room and hall. New carpet in bedrooms in 2024. Master bath w/ double sinks & private toilet w/ shower & garden tub. Separate laundry room w/ cabinets & washer/dryer stay. Garage w/ epoxy garage floor, storage, water softener & an energy-efficient tankless water heater. Relax in the backyard with lots of low-maintenance turf, pergola equipped with power, misters and TV mount, orange and pomegranate trees, 2 raised garden boxes & bistro lights — perfect for outdoor living. Move-in ready with modern upgrades throughout! Legacy Charter School is in the neighborhood. Community has 2 pool (1 heated in winter), splash pad, volleyball, BB courts, disc golf, playgrounds & more. Home is close to the new Frontier Park w/ resort style pool, rec center, gym, 24 pickleball courts, huge playground & lake.
Home Details
Home Type
- Single Family
Est. Annual Taxes
- $1,846
Year Built
- Built in 2014
Lot Details
- 5,521 Sq Ft Lot
- Desert faces the front of the property
- Block Wall Fence
- Artificial Turf
- Misting System
- Sprinklers on Timer
HOA Fees
- $227 Monthly HOA Fees
Parking
- 2 Car Garage
- Garage Door Opener
Home Design
- Room Addition Constructed in 2023
- Wood Frame Construction
- Tile Roof
- Stucco
Interior Spaces
- 1,670 Sq Ft Home
- 1-Story Property
- Ceiling height of 9 feet or more
- Ceiling Fan
- Double Pane Windows
- Vinyl Clad Windows
Kitchen
- Kitchen Updated in 2025
- Eat-In Kitchen
- Breakfast Bar
- Built-In Microwave
- Kitchen Island
Flooring
- Floors Updated in 2024
- Wood
- Carpet
- Tile
Bedrooms and Bathrooms
- 4 Bedrooms
- Primary Bathroom is a Full Bathroom
- 2 Bathrooms
- Dual Vanity Sinks in Primary Bathroom
- Soaking Tub
- Bathtub With Separate Shower Stall
Laundry
- Laundry Room
- Washer and Dryer Hookup
Eco-Friendly Details
- North or South Exposure
- Solar Power System
Outdoor Features
- Covered Patio or Porch
Schools
- Ranch Elementary School
- J. O. Combs Middle School
- Combs High School
Utilities
- Central Air
- Heating System Uses Natural Gas
- High Speed Internet
- Cable TV Available
Listing and Financial Details
- Tax Lot 1338
- Assessor Parcel Number 109-52-878
Community Details
Overview
- Association fees include ground maintenance, (see remarks)
- Ccmc Association, Phone Number (480) 921-7500
- Built by Fulton Homes
- Ironwood Crossing Unit 3B 2012081597 Subdivision
Amenities
- Recreation Room
Recreation
- Community Playground
- Community Cabanas
- Heated Community Pool
- Fenced Community Pool
- Lap or Exercise Community Pool
- Children's Pool
- Bike Trail
Map
Home Values in the Area
Average Home Value in this Area
Tax History
| Year | Tax Paid | Tax Assessment Tax Assessment Total Assessment is a certain percentage of the fair market value that is determined by local assessors to be the total taxable value of land and additions on the property. | Land | Improvement |
|---|---|---|---|---|
| 2025 | $1,846 | $31,832 | -- | -- |
| 2024 | $1,825 | $36,082 | -- | -- |
| 2023 | $1,796 | $29,676 | $4,968 | $24,708 |
| 2022 | $1,825 | $20,274 | $3,312 | $16,962 |
| 2021 | $1,852 | $18,388 | $0 | $0 |
| 2020 | $1,786 | $17,772 | $0 | $0 |
| 2019 | $1,709 | $16,046 | $0 | $0 |
| 2018 | $1,452 | $14,647 | $0 | $0 |
| 2017 | $1,420 | $14,623 | $0 | $0 |
| 2016 | $1,244 | $14,527 | $3,000 | $11,527 |
| 2014 | -- | $3,200 | $3,200 | $0 |
Property History
| Date | Event | Price | List to Sale | Price per Sq Ft | Prior Sale |
|---|---|---|---|---|---|
| 11/18/2025 11/18/25 | For Sale | $465,000 | +3.3% | $278 / Sq Ft | |
| 06/27/2022 06/27/22 | Sold | $450,000 | 0.0% | $290 / Sq Ft | View Prior Sale |
| 05/27/2022 05/27/22 | Pending | -- | -- | -- | |
| 05/10/2022 05/10/22 | For Sale | $450,000 | -- | $290 / Sq Ft |
Purchase History
| Date | Type | Sale Price | Title Company |
|---|---|---|---|
| Special Warranty Deed | $212,255 | Security Title Agency | |
| Cash Sale Deed | $127,184 | Security Title Agency |
Mortgage History
| Date | Status | Loan Amount | Loan Type |
|---|---|---|---|
| Open | $112,255 | New Conventional |
Source: Arizona Regional Multiple Listing Service (ARMLS)
MLS Number: 6948732
APN: 109-52-878
- 1471 W Hoptree Ave
- 1257 W Plane Tree Ave
- 1078 W Redwood Ave
- 1113 W Fir Tree Rd
- 23074 E Quintero Rd
- 21895 S 230th Way
- 1140 W Dove Tree Ave
- 23027 E Rosa Rd
- 23043 E Ocotillo Rd Unit 2
- 23013 E Domingo Rd
- 953 W Witt Ave
- 23118 E Munoz St
- 901 W Witt Ave
- 23163 E Alyssa Rd
- 1416 W Avenida Del Valle
- 21430 S 230th St
- 838 W Basswood Ave
- 23147 E Alyssa Rd
- 23139 E Alyssa Rd
- 23131 E Alyssa Rd
- 21469 S 231st Way
- 820 W Trellis Rd
- 20924 S 231st Way
- 22877 E Russet Rd
- 20896 S 231st Place
- 270 W Ocotillo Rd
- 270 W Ocotillo Rd Unit 2
- 270 W Ocotillo Rd Unit A1
- 190 W Ocotillo Rd
- 22742 E Domingo Rd
- 421 W Leatherwood Ave
- 39801 N Trajen Place
- 22910 E Sonoqui Blvd
- 21507 S 226th Place
- 22889 E Roundup Way
- 22697 E Tierra Grande
- 22638 E Nightingale Ct
- 22568 E Rosa Rd
- 23129 E Carriage Way
- 22547 E Quintero Rd
