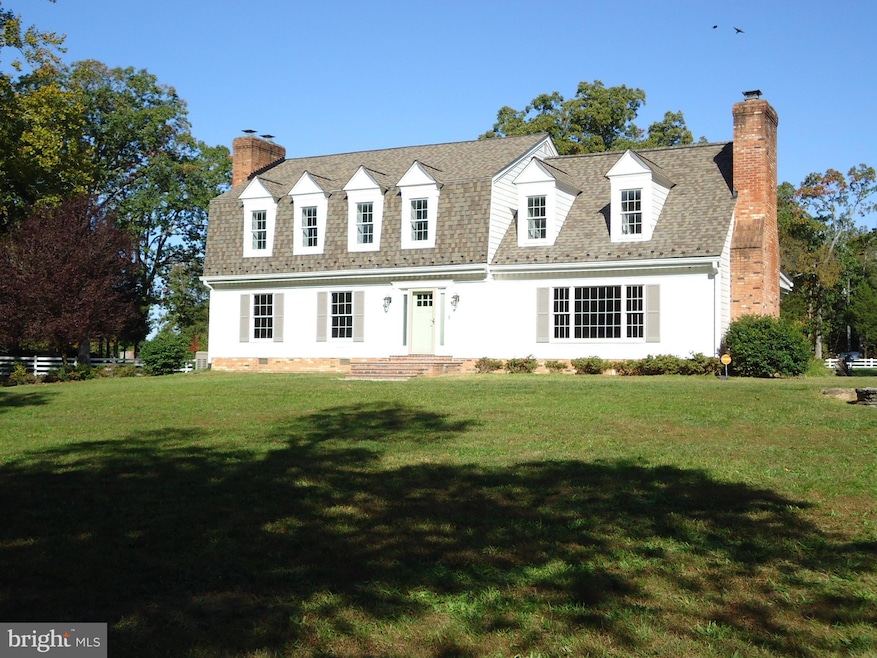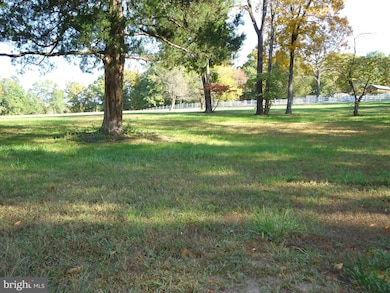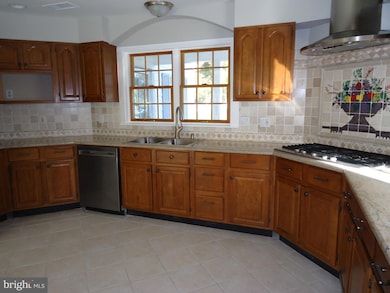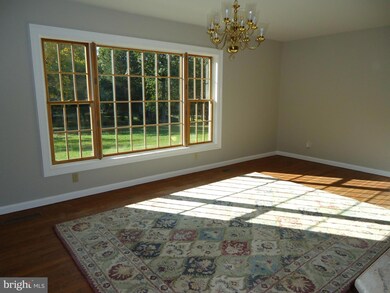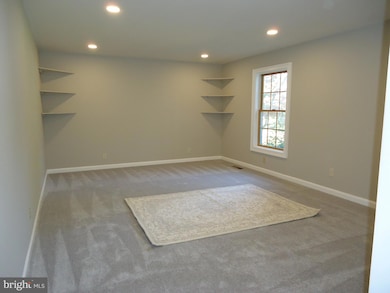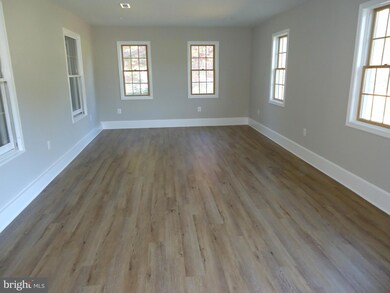
15620 Compton Rd Centreville, VA 20121
Highlights
- Horses Allowed On Property
- 24-Hour Security
- Colonial Architecture
- Bull Run Elementary School Rated A-
- View of Trees or Woods
- Wood Burning Stove
About This Home
As of December 2024"Professional Photos Coming Soon". Discover this charming Colonial on 5 flat and fenced acres with no HOA in Fairfax County. The presence of mature trees and bushes provides a private, park-like setting. The home is close to the Manassas National Park & Battlefield, Bull Run Campground & Water Park, as well as shopping, restaurants and schools with a spectacular annual drive-through Christmas light show right outside the front door. This completely remodeled home features four bedrooms and two and a half bathrooms, including one with a skylight and jacuzzi tub. It has a 3-year-old, high-quality 50-year roof, with a sample of shingles available on the back porch. Approximately half of the roof is a $40k metal installation covering the rear of the house. A top of the line new 80-gal water heater. There are two fully functional fireplaces; one gas and one with a wood-burning stove, complete with starter kindling and wood for your first housewarming fire. The home showcases superior hand-built craftsmanship, including hickory gunstock wood floors, with each plank double pegged for durability and quietness. The kitchen is equipped with a custom tile backsplash and floors, a double in-wall convection oven, a separate gas cooktop, and an extra-large stainless-steel hood. The hardwood cabinetry features soft-close mechanisms and bonus elements such as roll-out pot and pan drawers, a fold-in cabinet spice rack, and an under-cabinet microwave area. Each oversized room is custom designed with unique features like solid wood doors and extra deep windowsills for seating, along with dimmer light switches. The primary suite is sizable, with an extra-large closet and an ensuite bathroom adorned with exquisite tile work. The house includes a professional security system with Wi-Fi monitoring, allowing indoor and phone access via a flat-screen panel. There is a two-and-a-half-year-old professionally installed backup Kohler generator that automatically runs as needed from a separate fuel source. An efficient and eco-friendly Geothermal heating system. Bonuses include a floored attic running the entire length of the house (approx. 1,700 sq.ft.), a first-floor family room and an additional sun and/or recreation room with lovely French doors. There's also a freshly painted unfinished walkout basement with an additional crawl space area for storage. Super easy commute to DC....three different ways to access I-66 from the property. This home is a rare gem and won't last long. Treat yourself to a viewing today.
Last Agent to Sell the Property
Touchstone Realty, LLC License #WV0025831 Listed on: 10/21/2024
Home Details
Home Type
- Single Family
Est. Annual Taxes
- $7,158
Year Built
- Built in 1983
Lot Details
- 5 Acre Lot
- Vinyl Fence
- Board Fence
- Cleared Lot
- Backs to Trees or Woods
- Front Yard
- Property is in excellent condition
- Property is zoned 030
Parking
- Driveway
Property Views
- Woods
- Pasture
- Garden
Home Design
- Colonial Architecture
- Brick Foundation
- Combination Foundation
- Block Foundation
- Architectural Shingle Roof
- Vinyl Siding
- Stick Built Home
Interior Spaces
- Property has 4 Levels
- Traditional Floor Plan
- Beamed Ceilings
- Ceiling Fan
- Skylights
- Recessed Lighting
- 2 Fireplaces
- Wood Burning Stove
- Wood Burning Fireplace
- Self Contained Fireplace Unit Or Insert
- Fireplace With Glass Doors
- Flue
- Fireplace Mantel
- Brick Fireplace
- Gas Fireplace
- Double Door Entry
- French Doors
- Insulated Doors
- Family Room Off Kitchen
- Combination Kitchen and Dining Room
- Attic
Kitchen
- Breakfast Area or Nook
- Eat-In Kitchen
- Built-In Double Oven
- Electric Oven or Range
- Six Burner Stove
- Cooktop with Range Hood
- Dishwasher
- Stainless Steel Appliances
Flooring
- Wood
- Carpet
- Concrete
- Ceramic Tile
- Vinyl
Bedrooms and Bathrooms
- 4 Bedrooms
- Walk-In Closet
- Hydromassage or Jetted Bathtub
- Bathtub with Shower
- Walk-in Shower
Laundry
- Laundry in unit
- Electric Dryer
- Washer
Unfinished Basement
- Walk-Up Access
- Connecting Stairway
- Side Basement Entry
Home Security
- Alarm System
- Exterior Cameras
- Motion Detectors
- Storm Doors
- Carbon Monoxide Detectors
- Fire and Smoke Detector
Eco-Friendly Details
- Energy-Efficient Appliances
- Green Energy Fireplace or Wood Stove
Horse Facilities and Amenities
- Horses Allowed On Property
Utilities
- 90% Forced Air Heating and Cooling System
- Heating unit installed on the ceiling
- Heat Pump System
- Vented Exhaust Fan
- Geothermal Heating and Cooling
- 220 Volts
- 110 Volts
- Propane
- Water Treatment System
- Well
- Electric Water Heater
- Septic Equal To The Number Of Bedrooms
- Phone Available
- Cable TV Available
Community Details
- No Home Owners Association
- 24-Hour Security
Listing and Financial Details
- Tax Lot 1
- Assessor Parcel Number 0643 01 0018A
Ownership History
Purchase Details
Home Financials for this Owner
Home Financials are based on the most recent Mortgage that was taken out on this home.Similar Homes in Centreville, VA
Home Values in the Area
Average Home Value in this Area
Purchase History
| Date | Type | Sale Price | Title Company |
|---|---|---|---|
| Warranty Deed | $1,130,000 | Fidelity National Title | |
| Warranty Deed | $1,130,000 | Fidelity National Title |
Mortgage History
| Date | Status | Loan Amount | Loan Type |
|---|---|---|---|
| Open | $1,109,075 | FHA | |
| Closed | $1,109,075 | FHA |
Property History
| Date | Event | Price | Change | Sq Ft Price |
|---|---|---|---|---|
| 07/15/2025 07/15/25 | For Sale | $1,450,000 | +28.3% | $364 / Sq Ft |
| 12/26/2024 12/26/24 | Sold | $1,130,000 | -1.7% | $284 / Sq Ft |
| 10/21/2024 10/21/24 | For Sale | $1,150,000 | -- | $289 / Sq Ft |
Tax History Compared to Growth
Tax History
| Year | Tax Paid | Tax Assessment Tax Assessment Total Assessment is a certain percentage of the fair market value that is determined by local assessors to be the total taxable value of land and additions on the property. | Land | Improvement |
|---|---|---|---|---|
| 2024 | $7,158 | $617,830 | $392,000 | $225,830 |
| 2023 | $6,401 | $567,180 | $360,000 | $207,180 |
| 2022 | $6,352 | $555,450 | $360,000 | $195,450 |
| 2021 | $5,815 | $495,490 | $327,000 | $168,490 |
| 2020 | $5,727 | $483,900 | $327,000 | $156,900 |
| 2019 | $5,572 | $470,820 | $317,000 | $153,820 |
| 2018 | $5,311 | $461,800 | $311,000 | $150,800 |
| 2017 | $5,362 | $461,800 | $311,000 | $150,800 |
| 2016 | $5,442 | $469,740 | $311,000 | $158,740 |
| 2015 | $5,242 | $469,740 | $311,000 | $158,740 |
| 2014 | $5,029 | $451,630 | $299,000 | $152,630 |
Agents Affiliated with this Home
-
Farzaneh Sohrabian

Seller's Agent in 2025
Farzaneh Sohrabian
Samson Properties
(703) 785-5090
71 Total Sales
-
Janice Smith

Seller's Agent in 2024
Janice Smith
Touchstone Realty, LLC
(304) 671-1901
62 Total Sales
Map
Source: Bright MLS
MLS Number: VAFX2207218
APN: 0643-01-0018A
- 7400 Bull Run Dr
- 15500 Lee Hwy
- 7402 Forrester Ln
- 7422 Barbados Ln
- 9875 Mcgill Ct
- 9715 Botsford Rd
- 7506 Todd Place
- 7513 Bedford Rd
- 15202 Wetherburn Dr
- 7504 Bland Dr
- 10479 Dylan Place
- 15502 Meherrin Dr
- 10484 Stonington Ln
- 7774 Quail Run Ln
- 10519 Stonington Ln
- 7416 Rokeby Dr
- 7401 Albemarle Dr
- 10708 Balls Ford Rd
- 10545 Stonington Ln
- 10714 Balls Ford Rd
