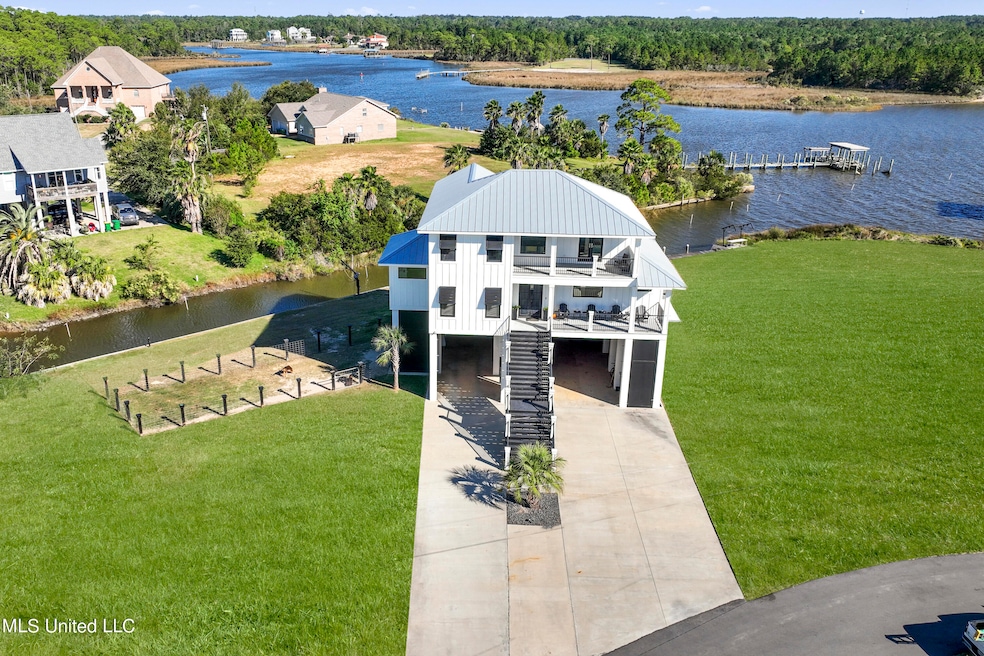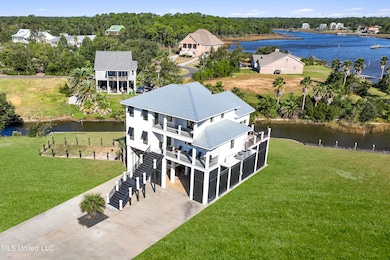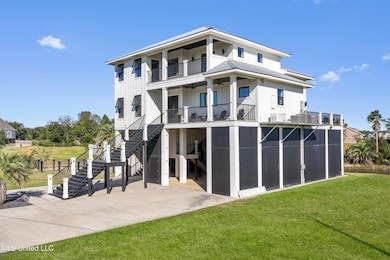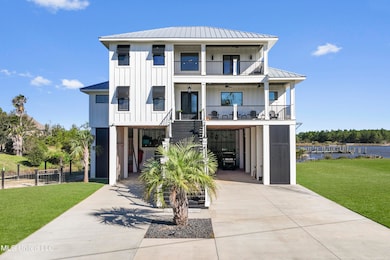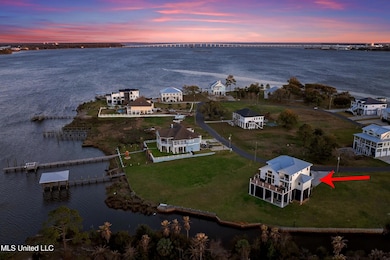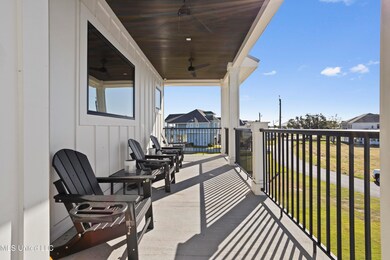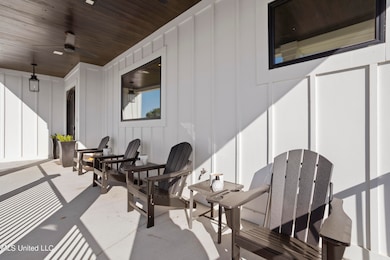15620 Joan D' Arc Cir Biloxi, MS 39532
Estimated payment $5,710/month
Highlights
- Water access To Gulf or Ocean
- Barn
- 24-Hour Security
- St Martin North Elementary School Rated A
- Property fronts a bayou
- RV or Boat Storage in Community
About This Home
Experience the epitome of coastal luxury in this modern three-story WATERFRONT haven situated on a DOUBLE LOT on Saint Martin Bayou. This custom-designed 5BD/4.5BA retreat offers breathtaking views with 260 linear feet of vinyl bulkhead and a davit lift for a jetski/skiff. Relax in your living room before a stunning 6 foot fireplace and a vast 75 inch flat-screen television or take your morning coffee out to the Herringbone paved balcony with 50 inch flat-screen overlooking the Bay. Inside, your primary suite offers a 6 ft fireplace, gorgeous owner's spa with large soaker tub and separate double shower, and large Jack and Jill closet with safe. The gourmet kitchen is a chef's dream featuring stainless steel appliances including a large side by side Frigidaire refrigerator, Italian stove with dual fuel/electric cooktop, large island with quartzite countertops and built-in top hat icemaker for the whiskey connoisseur, ceiling height upper cabinets, a built-in drawer microwave, and wine refrigerator. You will also love the custom staircase hand crafted with AL timbers and powder coated steel connecting all three levels. Other features include top-of-the-line security system, Neuma doors, powder coated aluminum railing, hot dipped galvanized steel mechanical platform, and a natural gas generator connected to bluetooth with transfer switch. The ground floor features a kid's play loft with ladder from Biloxi Saenger, a heated dog home, parking for a 55 ft boat and RV, a mechanical bathroom, and a covered back porch with cement table. Built with maximum impact doors, 3 ft wide spread footings, CMU pilaster breakaway walls with steel I Beams, and concrete porches, this home was built to last the test of time. Call now to schedule your showing!
Home Details
Home Type
- Single Family
Est. Annual Taxes
- $5,432
Year Built
- Built in 2020
Lot Details
- 0.67 Acre Lot
- Property fronts a bayou
- Dog Run
- Cleared Lot
- Private Yard
HOA Fees
- $13 Monthly HOA Fees
Parking
- 4 Car Direct Access Garage
- Parking Deck
- Driveway
- Golf Cart Garage
Home Design
- Metal Roof
- Board and Batten Siding
- Vertical Siding
Interior Spaces
- 2,877 Sq Ft Home
- 3-Story Property
- Open Floorplan
- Sound System
- Woodwork
- Crown Molding
- Vaulted Ceiling
- Ceiling Fan
- Track Lighting
- Fireplace Features Blower Fan
- Electric Fireplace
- Insulated Windows
- Sliding Doors
- ENERGY STAR Qualified Doors
- Entrance Foyer
- Great Room with Fireplace
- Storage
- Ceramic Tile Flooring
- Property Views
Kitchen
- Eat-In Kitchen
- Walk-In Pantry
- Self-Cleaning Convection Oven
- Built-In Gas Oven
- Built-In Gas Range
- Warming Drawer
- ENERGY STAR Qualified Refrigerator
- Ice Maker
- Dishwasher
- Stainless Steel Appliances
- Kitchen Island
- Quartz Countertops
- Built-In or Custom Kitchen Cabinets
- Disposal
Bedrooms and Bathrooms
- 5 Bedrooms
- Primary Bedroom on Main
- Fireplace in Primary Bedroom
- Split Bedroom Floorplan
- Dual Closets
- Walk-In Closet
- Jack-and-Jill Bathroom
- Double Vanity
- Low Flow Plumbing Fixtures
- Soaking Tub
- Bathtub Includes Tile Surround
- Multiple Shower Heads
- Separate Shower
Laundry
- ENERGY STAR Qualified Dryer
- Washer and Dryer
Home Security
- Home Security System
- Security Lights
- Smart Thermostat
- Panic Alarm
- Carbon Monoxide Detectors
- Fire and Smoke Detector
Accessible Home Design
- Smart Technology
- Standby Generator
Eco-Friendly Details
- ENERGY STAR/ACCA RSI Qualified Installation
- ENERGY STAR Qualified Equipment for Heating
Outdoor Features
- Water access To Gulf or Ocean
- Property is near a beach
- Bulkhead
- Balcony
- Patio
- Front Porch
Utilities
- Multiple cooling system units
- Central Air
- Heating System Uses Natural Gas
- Heat Pump System
- Generator Hookup
- Natural Gas Connected
- Tankless Water Heater
- Gas Water Heater
- High Speed Internet
Additional Features
- City Lot
- Barn
Listing and Financial Details
- Assessor Parcel Number 0-59-06-056.000
Community Details
Overview
- Association fees include management
- Langley Point Subdivision
Recreation
- RV or Boat Storage in Community
Security
- 24-Hour Security
Map
Home Values in the Area
Average Home Value in this Area
Tax History
| Year | Tax Paid | Tax Assessment Tax Assessment Total Assessment is a certain percentage of the fair market value that is determined by local assessors to be the total taxable value of land and additions on the property. | Land | Improvement |
|---|---|---|---|---|
| 2024 | $5,901 | $50,884 | $5,948 | $44,936 |
| 2023 | $5,901 | $47,255 | $5,948 | $41,307 |
| 2022 | $5,304 | $47,255 | $5,948 | $41,307 |
| 2021 | $5,326 | $47,431 | $5,948 | $41,483 |
| 2020 | $1,049 | $8,517 | $8,517 | $0 |
| 2019 | $1,038 | $8,517 | $8,517 | $0 |
| 2018 | $1,058 | $8,517 | $8,517 | $0 |
| 2017 | $553 | $4,382 | $4,382 | $0 |
| 2016 | $532 | $4,382 | $4,382 | $0 |
| 2015 | $535 | $29,210 | $29,210 | $0 |
| 2014 | $526 | $4,382 | $4,382 | $0 |
| 2013 | $582 | $5,018 | $5,018 | $0 |
Property History
| Date | Event | Price | List to Sale | Price per Sq Ft |
|---|---|---|---|---|
| 10/20/2025 10/20/25 | For Sale | $995,000 | 0.0% | $346 / Sq Ft |
| 10/16/2025 10/16/25 | Off Market | -- | -- | -- |
| 09/20/2025 09/20/25 | For Sale | $995,000 | 0.0% | $346 / Sq Ft |
| 08/12/2025 08/12/25 | Pending | -- | -- | -- |
| 08/12/2025 08/12/25 | For Sale | $995,000 | 0.0% | $346 / Sq Ft |
| 06/11/2025 06/11/25 | Pending | -- | -- | -- |
| 03/12/2025 03/12/25 | Price Changed | $995,000 | -13.5% | $346 / Sq Ft |
| 01/18/2025 01/18/25 | For Sale | $1,150,000 | 0.0% | $400 / Sq Ft |
| 01/06/2025 01/06/25 | Pending | -- | -- | -- |
| 10/20/2024 10/20/24 | For Sale | $1,150,000 | -- | $400 / Sq Ft |
Purchase History
| Date | Type | Sale Price | Title Company |
|---|---|---|---|
| Warranty Deed | $23,901 | None Available |
Source: MLS United
MLS Number: 4094604
APN: 0-59-06-056.000
- 15621 Rue Dauphine Cir
- Lot 17 Rue Dauphine Cir
- Lot 16 Rue Dauphine Cir
- 15900 Groue St
- 5912 Bullock Ave
- 15225 Branigar
- 0 Martin Bayou Dr Unit 4110730
- 0 Branigar
- 0 Seawinds Blvd Unit 4101931
- 16033 Lorraine Cir
- Lot 6 Sea Winds Blvd
- 15117 Hummingbird Ln
- 6408 Seawinds Blvd
- 6405 Seawinds Blvd
- 0 Ascot Dr Unit 4099373
- 0 Ascot Dr Unit 4106403
- 0 Ascot Dr Unit 4095237
- 0 Ascot Dr Unit 4099369
- 0 Ascot Dr Unit 4123089
- 15105 Hummingbird Ln
- 10049 Batia Ave
- 15300 Dismuke Ave
- 15807 Lemoyne Blvd
- 16016 Lemoyne Blvd
- 15312 Lemoyne Blvd
- 3305 W Race Track Rd
- 6904 Southwind Dr
- 672 Orchard Dr
- 14801 Lemoyne Blvd
- 109 E Orchard Loop Unit 109
- 112 E Orchard Loop Unit 112
- 103 E Orchard Loop Unit 103
- 107 E Orchard Loop
- 611 Peach St
- 10480 Auto Mall Pkwy
- 14510 Lemoyne Blvd
- 7604 Oakland Dr
- 1109 Le Badine Ct
- 197 Bellman St
- 13901 Plano Rd
