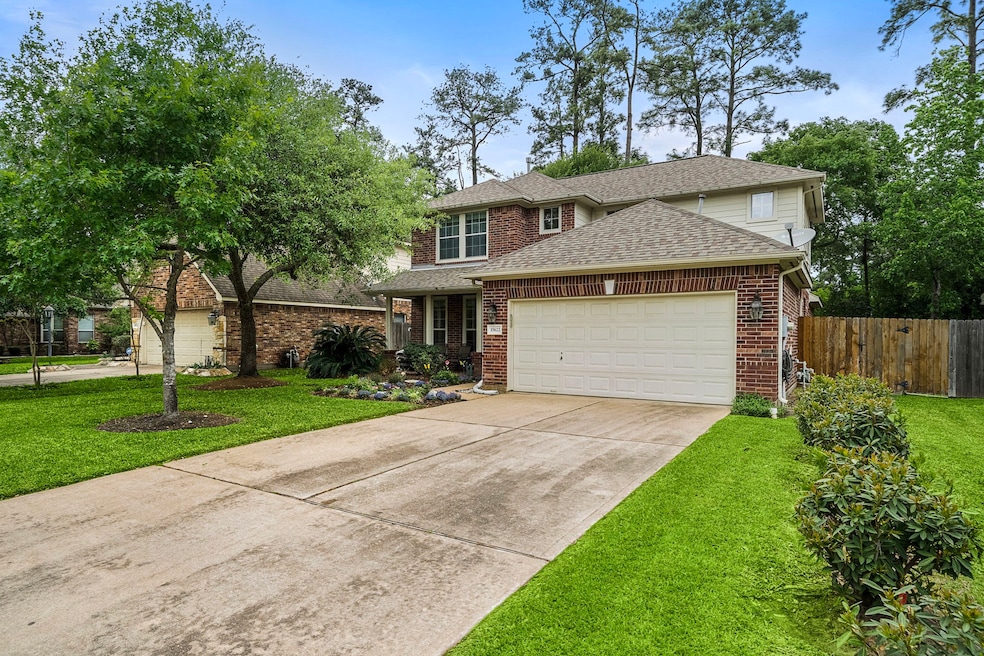
15622 Clear Pointe Dr Cypress, TX 77429
Estimated payment $2,638/month
Total Views
9,038
3
Beds
2.5
Baths
2,406
Sq Ft
$141
Price per Sq Ft
Highlights
- Traditional Architecture
- Game Room
- Family Room Off Kitchen
- Farney Elementary School Rated A
- Breakfast Room
- 2 Car Attached Garage
About This Home
This Ashton Woods home features extra-large secondary bedrooms and a spacious, scenic outdoor patio perfect for relaxation and entertainment. The fully renovated first floor boasts high ceilings and stunning laminate wood floors throughout. The open design includes a gourmet kitchen with a custom island and granite countertops. The downstairs master suite offers premium fixtures, ample storage, and a large walk-in closet. Enjoy the landscaped yard with no rear neighbors, all within the Cy-Fair ISD.
Home Details
Home Type
- Single Family
Est. Annual Taxes
- $8,593
Year Built
- Built in 2003
Lot Details
- 7,500 Sq Ft Lot
- South Facing Home
HOA Fees
- $69 Monthly HOA Fees
Parking
- 2 Car Attached Garage
Home Design
- Traditional Architecture
- Brick Exterior Construction
- Slab Foundation
- Composition Roof
Interior Spaces
- 2,406 Sq Ft Home
- 2-Story Property
- Gas Log Fireplace
- Family Room Off Kitchen
- Living Room
- Breakfast Room
- Dining Room
- Game Room
- Utility Room
- Gas Dryer Hookup
Kitchen
- Gas Oven
- Gas Range
- Microwave
- Dishwasher
- Kitchen Island
- Self-Closing Cabinet Doors
- Disposal
Bedrooms and Bathrooms
- 3 Bedrooms
- En-Suite Primary Bedroom
- Separate Shower
Schools
- Farney Elementary School
- Goodson Middle School
- Cypress Woods High School
Utilities
- Central Heating and Cooling System
- Heating System Uses Gas
Community Details
- Pcmi Association, Phone Number (281) 870-0585
- Northlake Forest Sec 01 Subdivision
Map
Create a Home Valuation Report for This Property
The Home Valuation Report is an in-depth analysis detailing your home's value as well as a comparison with similar homes in the area
Home Values in the Area
Average Home Value in this Area
Tax History
| Year | Tax Paid | Tax Assessment Tax Assessment Total Assessment is a certain percentage of the fair market value that is determined by local assessors to be the total taxable value of land and additions on the property. | Land | Improvement |
|---|---|---|---|---|
| 2024 | $6,269 | $404,833 | $77,910 | $326,923 |
| 2023 | $6,269 | $383,329 | $77,910 | $305,419 |
| 2022 | $7,639 | $340,126 | $59,940 | $280,186 |
| 2021 | $7,269 | $265,089 | $58,142 | $206,947 |
| 2020 | $6,760 | $240,216 | $51,803 | $188,413 |
| 2019 | $6,447 | $222,645 | $36,002 | $186,643 |
| 2018 | $2,076 | $211,486 | $38,711 | $172,775 |
| 2017 | $6,231 | $211,486 | $38,711 | $172,775 |
| 2016 | $6,353 | $223,771 | $38,711 | $185,060 |
| 2015 | $4,547 | $225,700 | $38,711 | $186,989 |
| 2014 | $4,547 | $199,200 | $38,711 | $160,489 |
Source: Public Records
Property History
| Date | Event | Price | Change | Sq Ft Price |
|---|---|---|---|---|
| 08/06/2025 08/06/25 | Price Changed | $339,999 | -2.9% | $141 / Sq Ft |
| 07/25/2025 07/25/25 | Price Changed | $349,999 | -4.1% | $145 / Sq Ft |
| 07/02/2025 07/02/25 | Price Changed | $365,000 | -2.7% | $152 / Sq Ft |
| 05/02/2025 05/02/25 | Price Changed | $375,000 | -2.6% | $156 / Sq Ft |
| 04/04/2025 04/04/25 | For Sale | $385,000 | -- | $160 / Sq Ft |
Source: Houston Association of REALTORS®
Purchase History
| Date | Type | Sale Price | Title Company |
|---|---|---|---|
| Vendors Lien | -- | Momentum Title | |
| Warranty Deed | -- | Dominion Title Llc |
Source: Public Records
Mortgage History
| Date | Status | Loan Amount | Loan Type |
|---|---|---|---|
| Open | $227,250 | New Conventional | |
| Closed | $226,136 | FHA | |
| Closed | $228,779 | FHA | |
| Previous Owner | $122,900 | New Conventional | |
| Previous Owner | $128,580 | Fannie Mae Freddie Mac | |
| Previous Owner | $126,722 | Purchase Money Mortgage |
Source: Public Records
Similar Homes in the area
Source: Houston Association of REALTORS®
MLS Number: 77250853
APN: 1194770030008
Nearby Homes
- 14306 Medlowe Ct
- 15902 Huffmeister Rd
- 14311 Arlington Place
- 15638 Charolais Dr
- 14555 Cypress North Houston
- 0 Maxwell Rd Unit 67788253
- 00 Telge Rd
- 16019 Rustlers Trail Ln
- 14310 Saint Pierre Ln
- 14210 Northface Manor Ct
- 16018 Wrangler Run Ct
- 14107 Park Antique Ln
- 15122 Windsdowne Ln
- 16026 Cypress Farms Dr
- 15902 Mill Canyon Ct
- 15331 Stoneridge Park Ln
- 16342 Granite Park Ct
- 13918 Twisting Ivy Ln
- 13926 Wessex Park Dr
- 14015 Halprin Creek Dr
- 15723 Chapel Lake Dr
- 14103 Park Antique Ln
- 16018 Cypress Farms Dr
- 16127 Spur Canyon Ct
- 16030 Dehay Ln
- 15919 Arapaho Bend Ln
- 14506 Golden Cypress Ln
- 15122 Heron Meadow Ln
- 14015 Falcon Heights Dr
- 13807 Halpren Falls Cir
- 15011 Wolf Branch Ct
- 14827 Vista Chase Trail
- 16322 Jast Dr
- 15011 Redding Crest Ln
- 16310 Cypress Valley Dr
- 14600 Huffmeister Rd
- 15223 Sunlight Bay Ct
- 15110 Greenhaven Lake Ln
- 13803 Kellerton Ln
- 15315 Harris Canyon Ln






