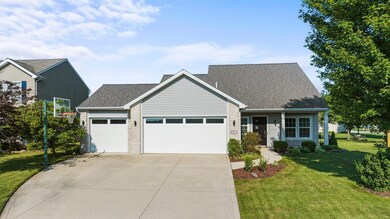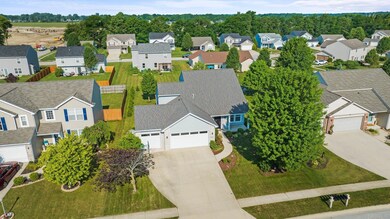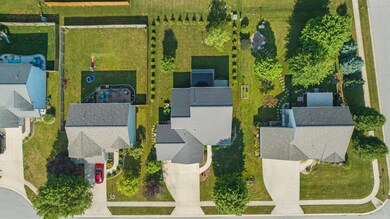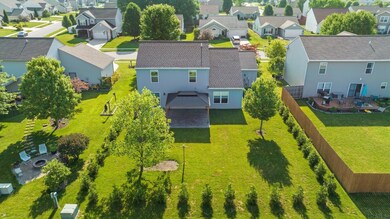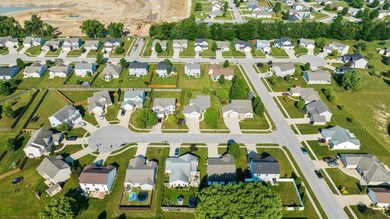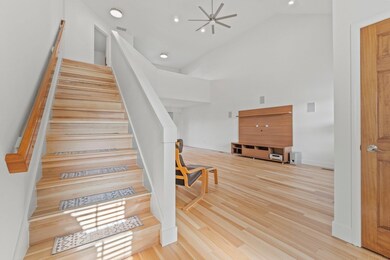
15623 Cromwillow Ct Huntertown, IN 46748
Highlights
- 3 Car Attached Garage
- Forced Air Heating and Cooling System
- Level Lot
- Carroll High School Rated A
About This Home
As of July 2023Open House Sunday 7/9/2023 1 to 3! Welcome home to this gorgeously remodeled home located in the sought after Huntertown, Indiana nestled on a cul de sac street! Pride of ownership truly shows in every part of this home! Great curb appeal will catch your eye on this one, from the lush landscaping, sleek lighting, modern front door and garage door windows. The sprawling home offers over 1800 sq ft, 3 bedrooms, with main floor primary, 2.5 baths, 3 car garage, and a large loft for extra living space. Recent updates include, ALL new hardwood floors, fresh paint, fully remodeled primary bathroom, updated guest bathroom, all new lighting, stamped concrete patio with screened in gazebo, young privacy landscaping, new appliances, solid surface counters, backsplash, and custom upper kitchen cabinets. Entering the home you will be greeted by a large living area with cathedral ceilings and an abundance of natural light! Open to the dining area and large updated kitchen this area is perfect for family, friends, and entertaining. Down the hall, the large primary suite offers a walk in closet, and large primary bath with new floor tile, vanity, and tiled shower. Upstairs offers a large loft overlooking the beautiful living room. Two large bedrooms and a full updated bath complete the second floor. Outback the large backyard is perfect for enjoying summer nights. The large stamped patio is covered with a brand new screened gazebo and overlooks beautiful landscaping. The massive 3 car garage offers an abundance of storage and room from your vehicles. Get your showing scheduled for this one before its gone!
Home Details
Home Type
- Single Family
Est. Annual Taxes
- $1,866
Year Built
- Built in 2007
Lot Details
- 9,148 Sq Ft Lot
- Lot Dimensions are 141x99x141x99
- Level Lot
HOA Fees
- $15 Monthly HOA Fees
Parking
- 3 Car Attached Garage
Home Design
- Slab Foundation
- Vinyl Construction Material
Interior Spaces
- 1,824 Sq Ft Home
- 2-Story Property
Bedrooms and Bathrooms
- 3 Bedrooms
Schools
- Huntertown Elementary School
- Carroll Middle School
- Carroll High School
Utilities
- Forced Air Heating and Cooling System
Community Details
- Turnberry At Willow Run Subdivision
Listing and Financial Details
- Assessor Parcel Number 02-02-17-427-022.000-058
Ownership History
Purchase Details
Home Financials for this Owner
Home Financials are based on the most recent Mortgage that was taken out on this home.Purchase Details
Home Financials for this Owner
Home Financials are based on the most recent Mortgage that was taken out on this home.Purchase Details
Home Financials for this Owner
Home Financials are based on the most recent Mortgage that was taken out on this home.Purchase Details
Home Financials for this Owner
Home Financials are based on the most recent Mortgage that was taken out on this home.Similar Homes in the area
Home Values in the Area
Average Home Value in this Area
Purchase History
| Date | Type | Sale Price | Title Company |
|---|---|---|---|
| Warranty Deed | $302,000 | Metropolitan Title Of In | |
| Warranty Deed | -- | Metropolitan Title Of Indian | |
| Warranty Deed | -- | None Available | |
| Corporate Deed | -- | Commonwealth-Dreibelbiss Tit |
Mortgage History
| Date | Status | Loan Amount | Loan Type |
|---|---|---|---|
| Open | $267,300 | New Conventional | |
| Previous Owner | $197,600 | New Conventional | |
| Previous Owner | $145,278 | FHA | |
| Previous Owner | $146,096 | FHA | |
| Previous Owner | $124,750 | Unknown | |
| Previous Owner | $125,587 | Purchase Money Mortgage | |
| Previous Owner | $15,000 | Unknown |
Property History
| Date | Event | Price | Change | Sq Ft Price |
|---|---|---|---|---|
| 07/28/2023 07/28/23 | Sold | $302,000 | +2.4% | $166 / Sq Ft |
| 07/08/2023 07/08/23 | For Sale | $295,000 | +19.4% | $162 / Sq Ft |
| 11/05/2021 11/05/21 | Sold | $247,000 | +3.0% | $136 / Sq Ft |
| 10/05/2021 10/05/21 | Pending | -- | -- | -- |
| 09/30/2021 09/30/21 | For Sale | $239,900 | -- | $132 / Sq Ft |
Tax History Compared to Growth
Tax History
| Year | Tax Paid | Tax Assessment Tax Assessment Total Assessment is a certain percentage of the fair market value that is determined by local assessors to be the total taxable value of land and additions on the property. | Land | Improvement |
|---|---|---|---|---|
| 2024 | $2,253 | $314,400 | $26,200 | $288,200 |
| 2022 | $1,867 | $249,100 | $26,200 | $222,900 |
| 2021 | $1,778 | $226,300 | $26,200 | $200,100 |
| 2020 | $1,703 | $211,900 | $26,200 | $185,700 |
| 2019 | $1,675 | $203,500 | $26,200 | $177,300 |
| 2018 | $1,406 | $177,200 | $26,200 | $151,000 |
| 2017 | $1,409 | $170,200 | $26,200 | $144,000 |
| 2016 | -- | $167,700 | $26,200 | $141,500 |
Agents Affiliated with this Home
-

Seller's Agent in 2023
Cassie Rice
Uptown Realty Group
(260) 271-9622
95 Total Sales
-

Buyer's Agent in 2023
Chance McMaken
American Dream Team Real Estate Brokers
(260) 564-0914
88 Total Sales
-
C
Seller's Agent in 2021
Christopher Wolf
CENTURY 21 Bradley Realty, Inc
(260) 740-9283
56 Total Sales
-

Seller Co-Listing Agent in 2021
Jim Torres
CENTURY 21 Bradley Realty, Inc
(260) 437-9752
154 Total Sales
Map
Source: Indiana Regional MLS
MLS Number: 202323424
APN: 02-02-17-427-022.000-058
- 15504 Cromwillow Ct
- 15546 Impala Dr
- 15585 Impala Dr
- 15563 Impala Dr
- 1308 Marsh Deer Run
- 15462 Brimwillow Dr
- 1136 Herdsman Blvd
- 15384 Brimwillow Dr
- 15433 Brimwillow Dr
- 1479 Herdsman Blvd
- 1415 Marsh Deer Run
- 15360 Brimwillow Dr
- 1410 Bearhollow Dr
- 1286 Herdsman Blvd
- 1455 Herdsman Blvd
- 1318 Rambler Rd
- 16039 Grand Willow Blvd
- 1423 Herdsman Blvd
- 15218 Water Oak Place
- 1301 Duesenberg Dr

