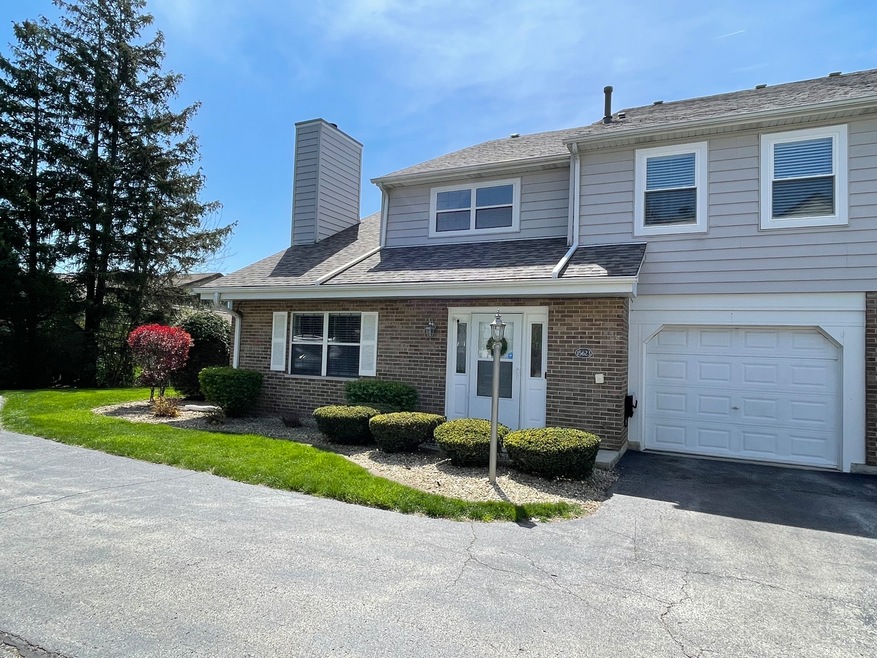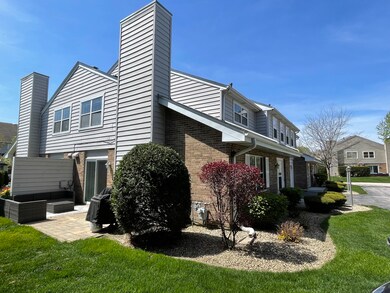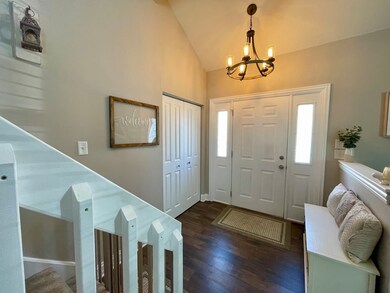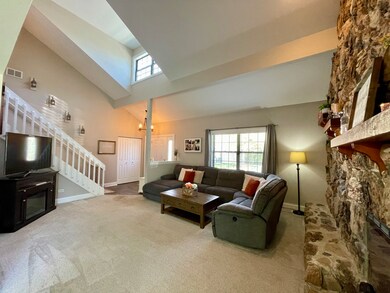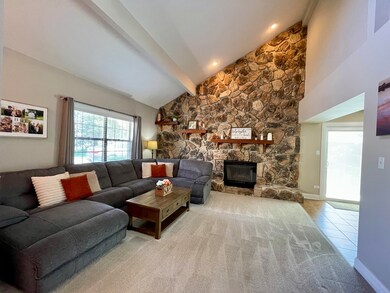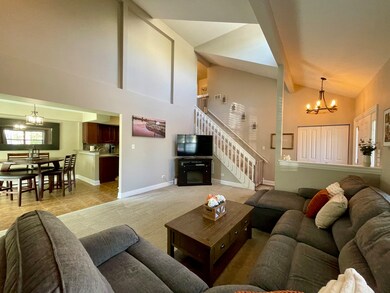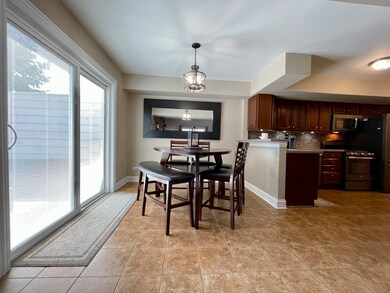
15623 Erin Ln Unit 31 Orland Park, IL 60462
Central Orland NeighborhoodHighlights
- Landscaped Professionally
- Mature Trees
- End Unit
- Jerling Junior High School Rated A-
- Vaulted Ceiling
- Stainless Steel Appliances
About This Home
As of May 2024UPDATED, CLEAN AND YOUTHFULLY DECORATED TOWNHOUSE STYLED CONDOMINIUM IN THE POPULAR VILLAGE SQUARE ASSOCIATION. THIS UNIT HAS A GREAT PATIO WHICH ADJOINS A RESIDENTIAL AREA...MORE GREEN SPACE! VAULTED LIVING ROOM CEILING WITH A STONE FIREPLACE ACCENT WALL...VERY SHARP. FULLY REMODELED KITCHEN WITH SOLID SURFACE COUNTERS AND INTEGERAL SINK. DELUXE G.E. SLATE APPLIANCES INCLUDING A FRENCH DOOR REFRIGERATOR WITH ICE AND WATER DISPENSER. PANTRY CLOSET AND UPDATED GUEST BATH. NEWER SLIDING DOOR IN THE DINING AREA WITH THE BLINDS IN BETWEEN THE GLASS. PRIMARY BEDROOM HAS VAULTED CEILINGS, CEILING FAN AND A WALK-IN CLOSET FEATURING A CONTAINER STORE SYSTEM. MAIN BATH IS ALSO UP TO DATE. SECOND BEDROOM ALSO HAS THE CONTAINER STORE CLOSET SYSTEM. ATTACHED GARAGE HAS ROOM FOR EXTRA STORAGE.ROOF REPLACED IN 2023. VERY MODEST ASSESSMENT. GREAT LOCATION! JUST MOVE IN AND ENJOY!
Property Details
Home Type
- Condominium
Est. Annual Taxes
- $3,292
Year Built
- Built in 1990
Lot Details
- End Unit
- Cul-De-Sac
- Landscaped Professionally
- Mature Trees
HOA Fees
- $169 Monthly HOA Fees
Parking
- 1 Car Attached Garage
- Garage Transmitter
- Garage Door Opener
- Driveway
- Parking Included in Price
Home Design
- Cluster Home
- Asphalt Roof
- Concrete Perimeter Foundation
Interior Spaces
- 1,368 Sq Ft Home
- 2-Story Property
- Vaulted Ceiling
- Ceiling Fan
- Wood Burning Fireplace
- Fireplace With Gas Starter
- Double Pane Windows
- Window Treatments
- Entrance Foyer
- Living Room with Fireplace
- Combination Kitchen and Dining Room
Kitchen
- Gas Oven
- Range
- Microwave
- Dishwasher
- Stainless Steel Appliances
- Disposal
Bedrooms and Bathrooms
- 2 Bedrooms
- 2 Potential Bedrooms
- Walk-In Closet
Laundry
- Laundry on upper level
- Dryer
- Washer
Home Security
Outdoor Features
- Patio
Schools
- Center Elementary School
- Jerling Junior High School
- Carl Sandburg High School
Utilities
- Forced Air Heating and Cooling System
- Heating System Uses Natural Gas
- Lake Michigan Water
- Gas Water Heater
Listing and Financial Details
- Homeowner Tax Exemptions
Community Details
Overview
- Association fees include insurance, exterior maintenance, lawn care, snow removal
- 4 Units
- Heather Association, Phone Number (708) 532-6200
- Village Square Subdivision, 2 Bedroom Floorplan
- Property managed by PARK MANAGEMENT
Pet Policy
- Pets Allowed
Security
- Carbon Monoxide Detectors
Ownership History
Purchase Details
Home Financials for this Owner
Home Financials are based on the most recent Mortgage that was taken out on this home.Purchase Details
Home Financials for this Owner
Home Financials are based on the most recent Mortgage that was taken out on this home.Purchase Details
Purchase Details
Home Financials for this Owner
Home Financials are based on the most recent Mortgage that was taken out on this home.Purchase Details
Home Financials for this Owner
Home Financials are based on the most recent Mortgage that was taken out on this home.Purchase Details
Home Financials for this Owner
Home Financials are based on the most recent Mortgage that was taken out on this home.Purchase Details
Home Financials for this Owner
Home Financials are based on the most recent Mortgage that was taken out on this home.Similar Homes in Orland Park, IL
Home Values in the Area
Average Home Value in this Area
Purchase History
| Date | Type | Sale Price | Title Company |
|---|---|---|---|
| Warranty Deed | $280,000 | Chicago Title | |
| Warranty Deed | $148,000 | Pntn Inc | |
| Interfamily Deed Transfer | -- | None Available | |
| Warranty Deed | $177,000 | Stewart Title Company | |
| Warranty Deed | $190,000 | Attorneys Title Guaranty Fun | |
| Warranty Deed | $170,500 | Stewart Title | |
| Warranty Deed | $113,500 | -- |
Mortgage History
| Date | Status | Loan Amount | Loan Type |
|---|---|---|---|
| Previous Owner | $7,500 | Second Mortgage Made To Cover Down Payment | |
| Previous Owner | $140,600 | New Conventional | |
| Previous Owner | $173,794 | FHA | |
| Previous Owner | $155,200 | Unknown | |
| Previous Owner | $171,000 | Fannie Mae Freddie Mac | |
| Previous Owner | $146,000 | Purchase Money Mortgage | |
| Previous Owner | $15,000 | Credit Line Revolving | |
| Previous Owner | $92,100 | Unknown | |
| Previous Owner | $90,800 | No Value Available |
Property History
| Date | Event | Price | Change | Sq Ft Price |
|---|---|---|---|---|
| 05/22/2024 05/22/24 | Sold | $280,000 | +5.9% | $205 / Sq Ft |
| 04/26/2024 04/26/24 | Pending | -- | -- | -- |
| 04/23/2024 04/23/24 | For Sale | $264,500 | +78.7% | $193 / Sq Ft |
| 07/25/2014 07/25/14 | Sold | $148,000 | -1.3% | $106 / Sq Ft |
| 06/05/2014 06/05/14 | Pending | -- | -- | -- |
| 05/28/2014 05/28/14 | Price Changed | $149,900 | 0.0% | $107 / Sq Ft |
| 05/28/2014 05/28/14 | For Sale | $149,900 | -9.1% | $107 / Sq Ft |
| 04/30/2014 04/30/14 | Pending | -- | -- | -- |
| 04/24/2014 04/24/14 | For Sale | $164,900 | -- | $118 / Sq Ft |
Tax History Compared to Growth
Tax History
| Year | Tax Paid | Tax Assessment Tax Assessment Total Assessment is a certain percentage of the fair market value that is determined by local assessors to be the total taxable value of land and additions on the property. | Land | Improvement |
|---|---|---|---|---|
| 2024 | $4,223 | $20,192 | $1,913 | $18,279 |
| 2023 | $3,292 | $20,192 | $1,913 | $18,279 |
| 2022 | $3,292 | $14,412 | $1,684 | $12,728 |
| 2021 | $3,206 | $14,411 | $1,683 | $12,728 |
| 2020 | $3,149 | $14,411 | $1,683 | $12,728 |
| 2019 | $2,592 | $12,873 | $1,530 | $11,343 |
| 2018 | $2,519 | $12,873 | $1,530 | $11,343 |
| 2017 | $2,478 | $12,873 | $1,530 | $11,343 |
| 2016 | $3,564 | $12,773 | $1,377 | $11,396 |
| 2015 | $3,530 | $12,773 | $1,377 | $11,396 |
| 2014 | $2,778 | $12,773 | $1,377 | $11,396 |
| 2013 | $3,070 | $14,608 | $1,377 | $13,231 |
Agents Affiliated with this Home
-
Barry Gaw

Seller's Agent in 2024
Barry Gaw
RE/MAX
(708) 857-1500
3 in this area
166 Total Sales
-
Colleen Mclaughlin

Buyer's Agent in 2024
Colleen Mclaughlin
Coldwell Banker Realty
(708) 606-2881
6 in this area
94 Total Sales
-
Ray Morandi

Seller's Agent in 2014
Ray Morandi
Morandi Properties, Inc
(708) 516-6666
9 in this area
383 Total Sales
-
G
Buyer's Agent in 2014
Glen DeCosta
Map
Source: Midwest Real Estate Data (MRED)
MLS Number: 12033947
APN: 27-15-301-028-1023
- 9216 Cliffside Ln
- 9352 Sunrise Ln Unit B1
- 15413 Yorkshire Ln
- 15924 Haven Ave
- 8825 Abbey Ln
- 15808 Farm Hill Dr Unit 3B
- 9242 Pembrooke Ln
- 16034 S 94th Ave
- 15704 Orlan Brook Dr Unit 163
- 15720 Orlan Brook Dr Unit 203
- 15713 Orlan Brook Dr Unit 97
- 15721 Orlan Brook Dr Unit 88
- 16219 92nd Ave
- 56 Orland Square Dr
- 15829 Orlan Brook Dr Unit 26
- 15330 Wilshire Dr
- 9180 136th St
- 15451 Treetop Dr Unit 3N
- 8966 Silverdale Dr Unit 8D
- 8909 Silverdale Dr Unit 5C
