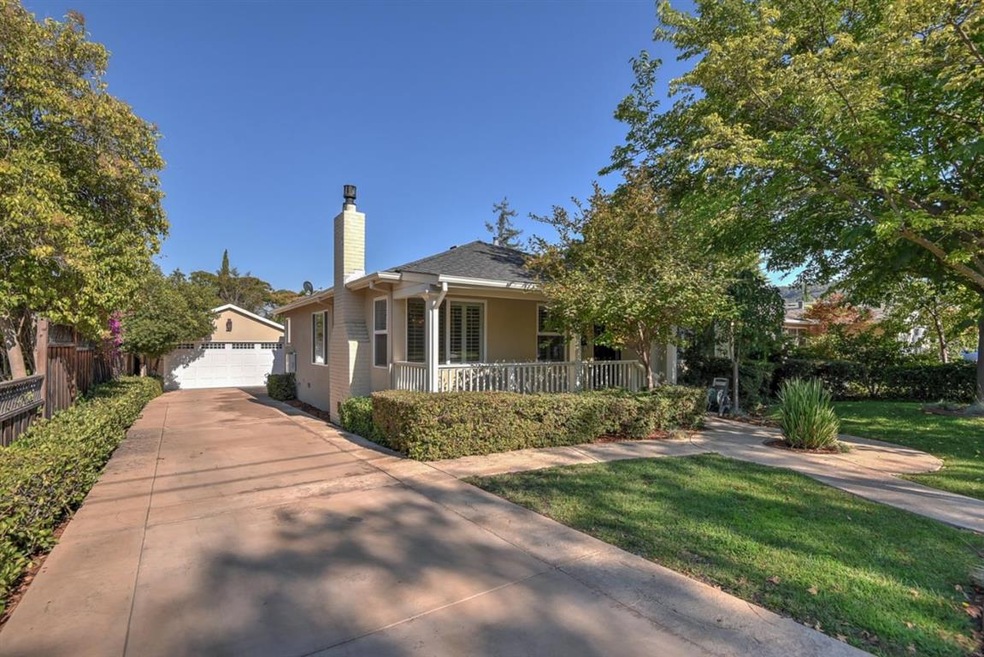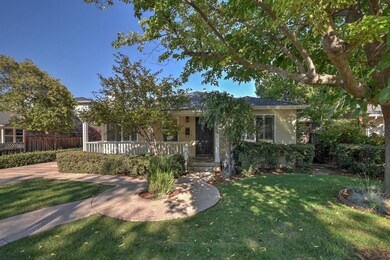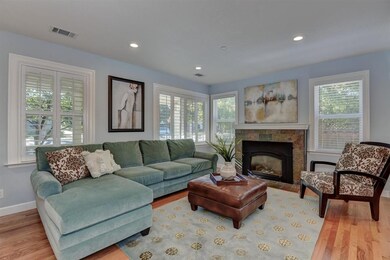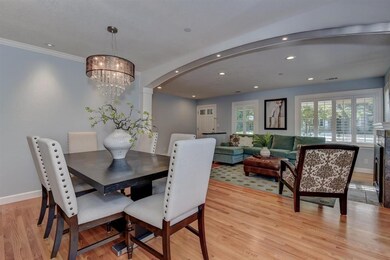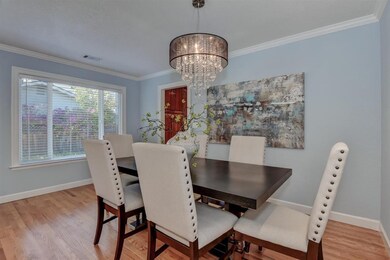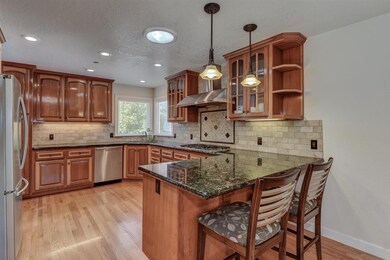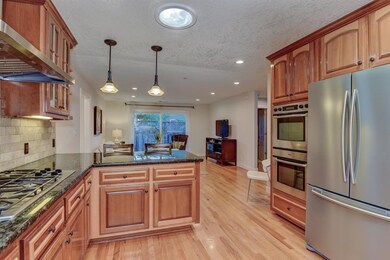
15624 Linda Ave Los Gatos, CA 95032
East Los Gatos NeighborhoodHighlights
- Primary Bedroom Suite
- Mountain View
- Wood Flooring
- Alta Vista Elementary School Rated A
- Deck
- Hydromassage or Jetted Bathtub
About This Home
As of October 2018Lovely remodeled, one-level Los Gatos home in a charming tree-lined neighborhood with scenic mountain views and excellent schools, including distinguished Alta Vista Elementary. The beautifully updated contemporary interior features exceptional details including gleaming oak hardwood floors, elegant travertine finishes, crown molding, recessed lighting, gorgeous bathrooms and a chef's kitchen with top stainless steel appliances and granite countertops. The fabulous floor plan boasts inviting formal living and dining rooms, a spacious open concept family room and kitchen, and separate hallway with a bedroom and bathroom, ideal for guests. The spa-like Master suite opens to a secluded multi-level-backyard deck and lawn area with plenty of space to relax and enjoy the outdoors. This beautifully finished, light filled home is sure to please, with nearby restaurants, coffee shops and amenities, and a short drive to vibrant downtown Los Gatos, parks, popular trails and Hwy 17/85 access.
Last Agent to Sell the Property
Christie's International Real Estate Sereno License #01018603 Listed on: 09/10/2018

Last Buyer's Agent
Cathy Vukosa
Coldwell Banker Realty License #01205503

Home Details
Home Type
- Single Family
Est. Annual Taxes
- $30,563
Year Built
- Built in 1953
Lot Details
- 8,128 Sq Ft Lot
- Wood Fence
- Level Lot
- Sprinklers on Timer
- Back Yard Fenced
- Zoning described as R1-8
Parking
- 2 Car Detached Garage
- On-Street Parking
- Off-Street Parking
Property Views
- Mountain
- Neighborhood
Home Design
- Composition Roof
- Concrete Perimeter Foundation
Interior Spaces
- 2,169 Sq Ft Home
- 1-Story Property
- Double Pane Windows
- Formal Entry
- Living Room with Fireplace
- Formal Dining Room
Kitchen
- Open to Family Room
- Breakfast Bar
- Built-In Self-Cleaning Double Oven
- Electric Oven
- Gas Cooktop
- Range Hood
- Dishwasher
- Disposal
Flooring
- Wood
- Tile
- Slate Flooring
Bedrooms and Bathrooms
- 4 Bedrooms
- Primary Bedroom Suite
- Walk-In Closet
- 3 Full Bathrooms
- Hydromassage or Jetted Bathtub
- Bathtub with Shower
- Bathtub Includes Tile Surround
- Walk-in Shower
Laundry
- Laundry Room
- Washer and Dryer
Outdoor Features
- Deck
Utilities
- Forced Air Heating and Cooling System
- Wood Insert Heater
- Vented Exhaust Fan
- Thermostat
- Tankless Water Heater
- Sewer Within 50 Feet
- Cable TV Available
Listing and Financial Details
- Assessor Parcel Number 523-22-035
Ownership History
Purchase Details
Home Financials for this Owner
Home Financials are based on the most recent Mortgage that was taken out on this home.Purchase Details
Purchase Details
Home Financials for this Owner
Home Financials are based on the most recent Mortgage that was taken out on this home.Purchase Details
Home Financials for this Owner
Home Financials are based on the most recent Mortgage that was taken out on this home.Purchase Details
Home Financials for this Owner
Home Financials are based on the most recent Mortgage that was taken out on this home.Purchase Details
Home Financials for this Owner
Home Financials are based on the most recent Mortgage that was taken out on this home.Purchase Details
Home Financials for this Owner
Home Financials are based on the most recent Mortgage that was taken out on this home.Purchase Details
Purchase Details
Similar Homes in the area
Home Values in the Area
Average Home Value in this Area
Purchase History
| Date | Type | Sale Price | Title Company |
|---|---|---|---|
| Grant Deed | $2,175,000 | Stewart Title Of California | |
| Interfamily Deed Transfer | -- | None Available | |
| Interfamily Deed Transfer | -- | First American Title Company | |
| Grant Deed | $1,293,000 | Stewart Title Of California | |
| Grant Deed | $1,208,500 | Alliance Title Company | |
| Grant Deed | $876,000 | Alliance Title Company | |
| Grant Deed | $650,000 | First American Title Company | |
| Interfamily Deed Transfer | -- | -- | |
| Interfamily Deed Transfer | -- | -- |
Mortgage History
| Date | Status | Loan Amount | Loan Type |
|---|---|---|---|
| Open | $647,000 | New Conventional | |
| Closed | $650,000 | Adjustable Rate Mortgage/ARM | |
| Previous Owner | $610,000 | Adjustable Rate Mortgage/ARM | |
| Previous Owner | $625,500 | Adjustable Rate Mortgage/ARM | |
| Previous Owner | $720,000 | Adjustable Rate Mortgage/ARM | |
| Previous Owner | $60,412 | Credit Line Revolving | |
| Previous Owner | $906,187 | Negative Amortization | |
| Previous Owner | $60,412 | Credit Line Revolving | |
| Previous Owner | $876,000 | Construction | |
| Previous Owner | $55,000 | Credit Line Revolving | |
| Previous Owner | $487,500 | Stand Alone First |
Property History
| Date | Event | Price | Change | Sq Ft Price |
|---|---|---|---|---|
| 10/01/2018 10/01/18 | Sold | $2,175,000 | +3.7% | $1,003 / Sq Ft |
| 09/17/2018 09/17/18 | Pending | -- | -- | -- |
| 09/10/2018 09/10/18 | For Sale | $2,098,000 | +62.3% | $967 / Sq Ft |
| 09/19/2013 09/19/13 | Sold | $1,293,000 | -6.8% | $596 / Sq Ft |
| 08/18/2013 08/18/13 | Pending | -- | -- | -- |
| 06/20/2013 06/20/13 | For Sale | $1,388,000 | -- | $640 / Sq Ft |
Tax History Compared to Growth
Tax History
| Year | Tax Paid | Tax Assessment Tax Assessment Total Assessment is a certain percentage of the fair market value that is determined by local assessors to be the total taxable value of land and additions on the property. | Land | Improvement |
|---|---|---|---|---|
| 2025 | $30,563 | $2,426,249 | $1,868,493 | $557,756 |
| 2024 | $30,563 | $2,378,676 | $1,831,856 | $546,820 |
| 2023 | $30,035 | $2,332,037 | $1,795,938 | $536,099 |
| 2022 | $29,354 | $2,286,312 | $1,760,724 | $525,588 |
| 2021 | $28,883 | $2,241,483 | $1,726,200 | $515,283 |
| 2020 | $28,466 | $2,218,500 | $1,708,500 | $510,000 |
| 2019 | $27,927 | $2,175,000 | $1,675,000 | $500,000 |
| 2018 | $18,190 | $1,393,035 | $1,114,430 | $278,605 |
| 2017 | $17,917 | $1,365,722 | $1,092,579 | $273,143 |
| 2016 | $17,016 | $1,338,944 | $1,071,156 | $267,788 |
| 2015 | $16,703 | $1,318,833 | $1,055,067 | $263,766 |
| 2014 | $16,316 | $1,293,000 | $1,034,400 | $258,600 |
Agents Affiliated with this Home
-

Seller's Agent in 2018
Ducky Grabill
Sereno Group
(408) 761-4073
44 in this area
142 Total Sales
-

Seller Co-Listing Agent in 2018
Amy Hoefer
Sereno Group
(408) 712-3907
5 in this area
16 Total Sales
-
C
Buyer's Agent in 2018
Cathy Vukosa
Coldwell Banker Realty
-
T
Seller's Agent in 2013
Thomas Gallagher
Sereno Group
-

Buyer's Agent in 2013
Gregory Ng
Giant Realty Inc.
(650) 303-8139
29 Total Sales
Map
Source: MLSListings
MLS Number: ML81722675
APN: 523-22-035
- 15570 Loma Vista Ave
- 15591 Loma Vista Ave
- 15560 Camino Del Cerro
- 5159 Elester Dr
- 218 Jo Dr
- 15640 Gardenia Way
- 101 Ross Creek Ct
- 5108 Adair Way
- 200 Westchester Dr
- 5002 Elester Dr
- 16251 Lilac Ln
- 120 Carlton Ave Unit 46
- 120 Carlton Ave Unit 23
- 2184 Coronet Dr
- Plan 4 at Bellaterra @ North40 - Bungalows
- Plan 6 at Bellaterra @ North40 - Bungalows
- 16365 Lark Ave Unit 36440172
- 16365 Lark Ave Unit 36443536
- 137 Fairmead Ln
- 15117 Shore Dr
