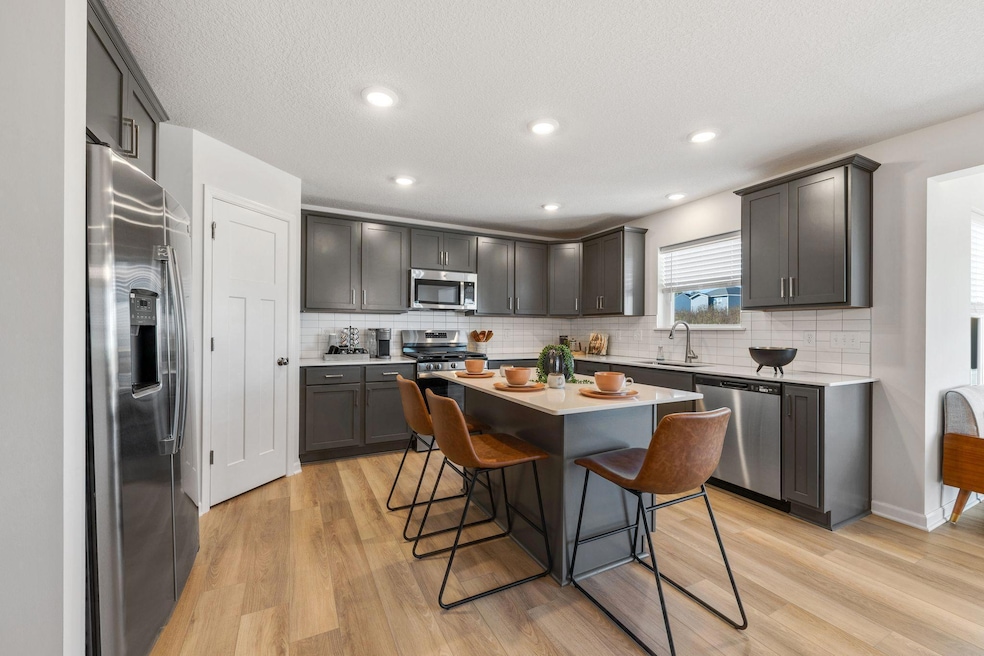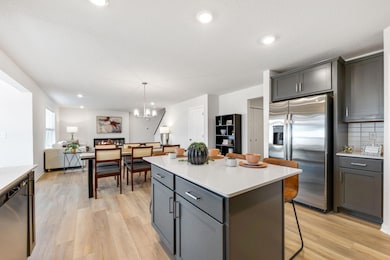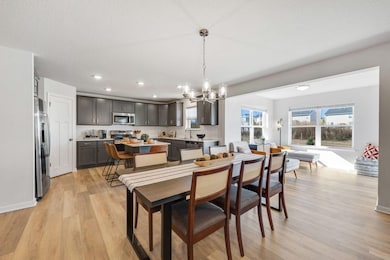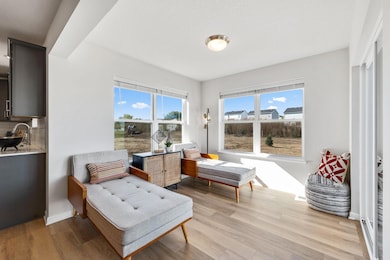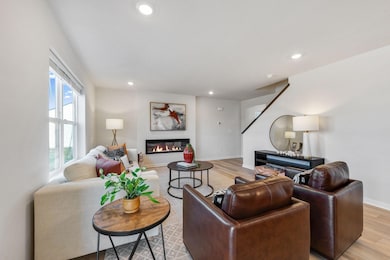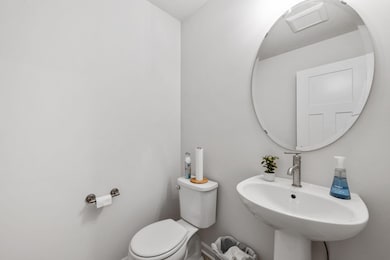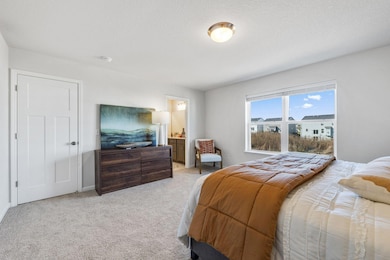15628 71st St NE Otsego, MN 55330
Estimated payment $2,738/month
Highlights
- New Construction
- Sun or Florida Room
- 3 Car Attached Garage
- Big Woods Elementary School Rated A
- Stainless Steel Appliances
- Tankless Water Heater
About This Home
SOLD before print. Welcome home to our Kingston Floorplan WITH a morning room, where everything is included at this price! Conventional 4.875%/4.9249% APR PLUS 2/1 buydown AND up to $5,000 in closing costs available with seller’s preferred lender. Included features of this home at this price: All kitchen appliances, washer, dryer, blinds on operating windows throughout, soft close cabinetry, tankless water heater, designer finishes - upgraded lighting package & LVP on main floor, irrigation and landscaping. This 2,400 square foot house offers a perfect blend of comfort and functionality with its thoughtfully designed spaces. This home showcases quality design throughout, with attention to detail evident in every room. The open-concept living space creates a natural flow between kitchen, dining, and living areas, making it ideal for both everyday living and hosting guests. The upstairs owner's bedroom provides a private retreat with its en-suite bathroom. Two additional bedrooms offer comfortable spaces for family members or guests. The home's layout maximizes functionality while maintaining an elegant aesthetic. See all the beauty that Otsego has to offer!
Home Details
Home Type
- Single Family
Est. Annual Taxes
- $158
Year Built
- Built in 2025 | New Construction
Lot Details
- 0.43 Acre Lot
- Lot Dimensions are 73x254x73x238
HOA Fees
- $53 Monthly HOA Fees
Parking
- 3 Car Attached Garage
Home Design
- Flex
- Architectural Shingle Roof
- Vinyl Siding
Interior Spaces
- 2,408 Sq Ft Home
- 2-Story Property
- Electric Fireplace
- Family Room with Fireplace
- Dining Room
- Sun or Florida Room
Kitchen
- Range
- Microwave
- Dishwasher
- Stainless Steel Appliances
- ENERGY STAR Qualified Appliances
- Disposal
Bedrooms and Bathrooms
- 4 Bedrooms
Laundry
- Dryer
- Washer
Unfinished Basement
- Basement Fills Entire Space Under The House
- Sump Pump
- Drain
- Basement Window Egress
Utilities
- Forced Air Heating and Cooling System
- Humidifier
- 200+ Amp Service
- Tankless Water Heater
Additional Features
- Air Exchanger
- Sod Farm
Community Details
- Association fees include professional mgmt, trash
- Rowcal Association, Phone Number (651) 233-1307
- Built by HANS HAGEN HOMES AND M/I HOMES
- Boulder Pass Community
- Boulder Pass Subdivision
Listing and Financial Details
- Property Available on 12/5/25
- Assessor Parcel Number 118384001010
Map
Home Values in the Area
Average Home Value in this Area
Tax History
| Year | Tax Paid | Tax Assessment Tax Assessment Total Assessment is a certain percentage of the fair market value that is determined by local assessors to be the total taxable value of land and additions on the property. | Land | Improvement |
|---|---|---|---|---|
| 2025 | $310 | $85,000 | $85,000 | $0 |
| 2024 | $158 | $85,000 | $85,000 | $0 |
Property History
| Date | Event | Price | List to Sale | Price per Sq Ft |
|---|---|---|---|---|
| 11/18/2025 11/18/25 | Pending | -- | -- | -- |
| 11/18/2025 11/18/25 | For Sale | $507,000 | -- | $211 / Sq Ft |
Source: NorthstarMLS
MLS Number: 6819641
APN: 118-384-001010
- 15580 71st St NE
- 7162 Parquet Ave NE
- 15652 71st St NE
- Bloomington Plan at Boulder Pass
- Canton Plan at Boulder Pass
- Carlton Plan at Boulder Pass
- Carly Plan at Boulder Pass
- Carter Plan at Boulder Pass
- Devin Plan at Boulder Pass
- Sophia Plan at Boulder Pass
- Cedarwood Plan at Boulder Pass
- Henry Plan at Boulder Pass
- Willow II Plan at Boulder Pass
- Wilson Plan at Boulder Pass
- Dearborn Plan at Boulder Pass
- Cedarwood II Plan at Boulder Pass
- 7187 Paris Ave NE
- 7201 Paris Ave NE
- 7215 Paris Ave NE
- 7229 Paris Ave NE
