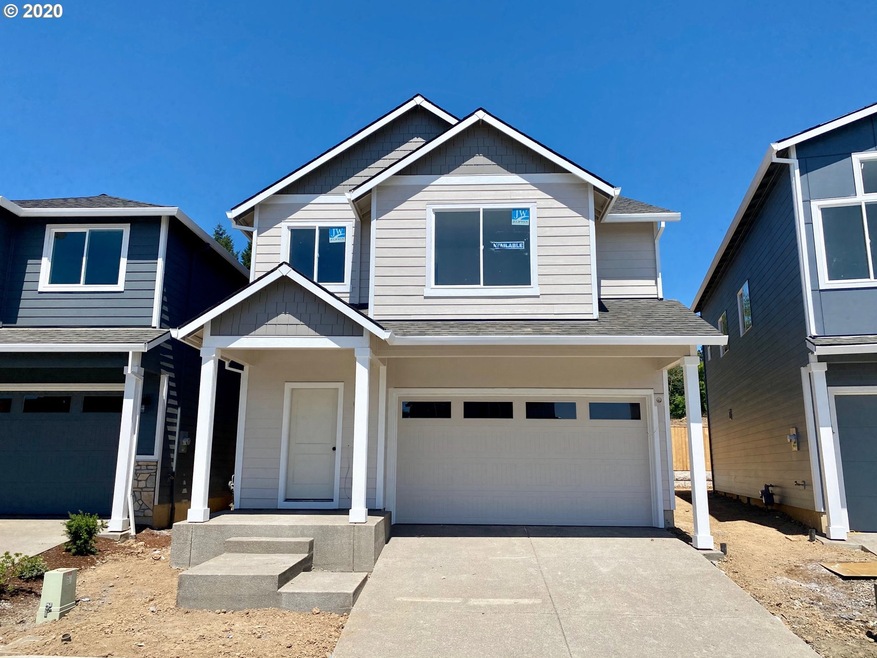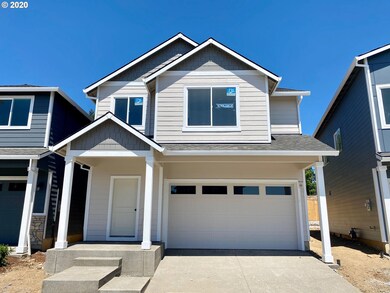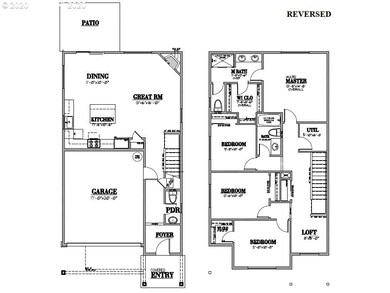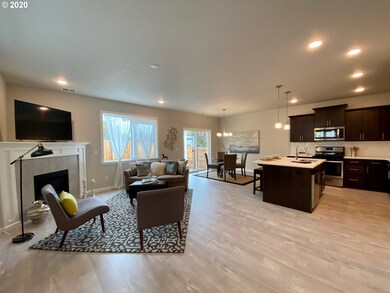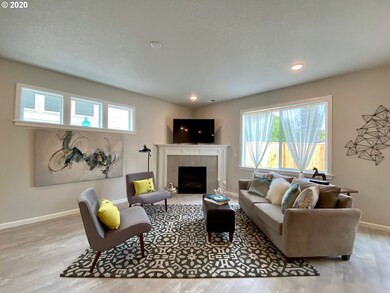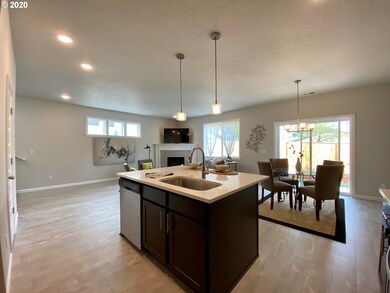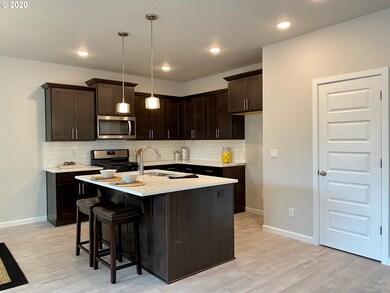
$454,900
- 3 Beds
- 2.5 Baths
- 1,497 Sq Ft
- 2820 23rd Place
- Forest Grove, OR
Seller's are willing to contribute toward an interest rate buy-down, helping to lower your monthly mortgage payments, please inquire for more information. This beautifully updated home offers 3 spacious bedrooms, 2.5 bathrooms, and a thoughtfully designed layout filled with modern upgrades and timeless charm. Downstairs showcases brand-new LVP flooring, while the upstairs offers all-new carpet
Briana Cleland eXp Realty, LLC
