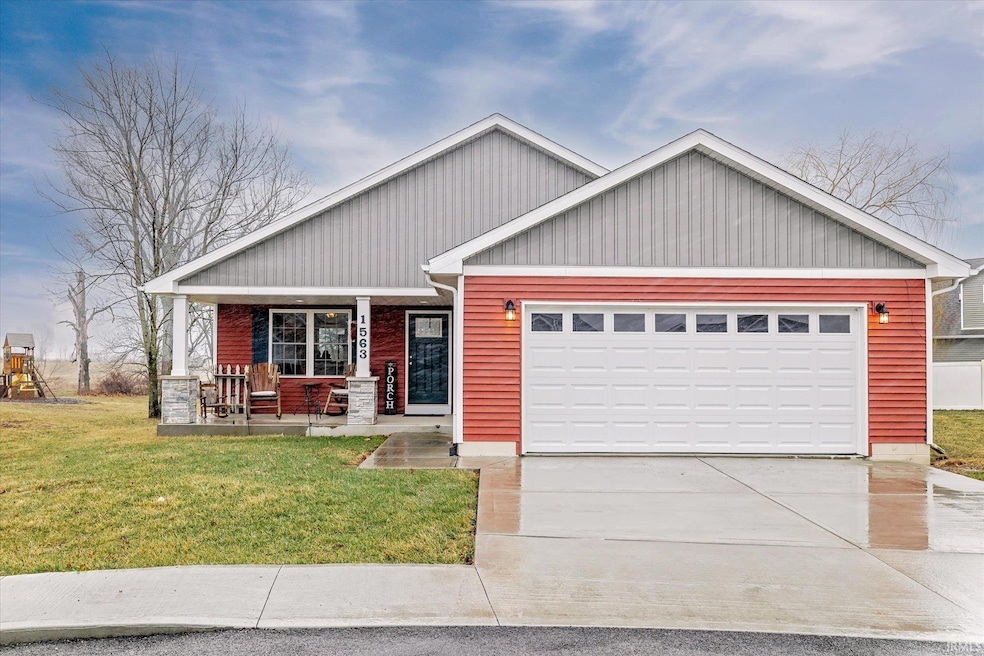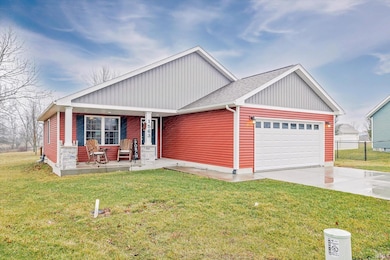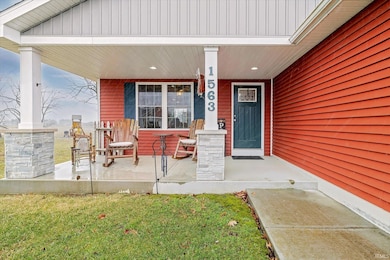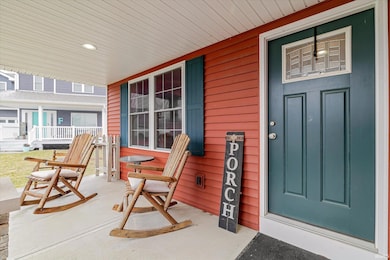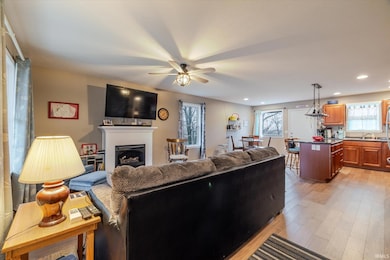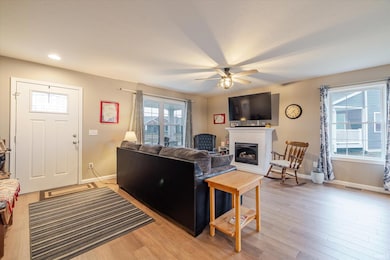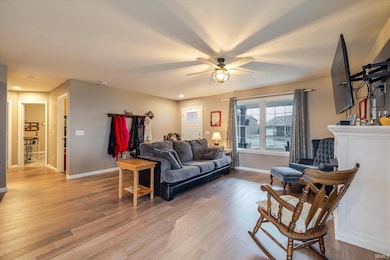
1563 Fox Run Ct Spencer, IN 47460
Highlights
- 1 Fireplace
- 1-Story Property
- Central Air
- 2 Car Attached Garage
About This Home
As of April 2025Welcome home to this charming ranch set on a cul-de-sac with a private backyard. This adorable 3-bedroom, 2-bathroom ranch is perfectly situated at the end of a quiet cul-de-sac, offering both privacy and convenience. Thoughtfully designed with an open-concept layout, this home is move-in ready and impeccably maintained. Step into the inviting living room, where a cozy gas fireplace serves as the focal point, seamlessly connecting to the kitchen and dining area. The kitchen features wood cabinetry, a center island for meal prep and entertaining, and easy access to the back deck—perfect for enjoying peaceful mornings or hosting gatherings. Bamboo flooring flows throughout the home, leading to two well-sized secondary bedrooms and a full hall bathroom. The primary suite is tucked away for added privacy, providing a tranquil retreat. A separate laundry/mudroom adds functionality, while the two-car garage offers ample storage. Because of the remote feeling of the home, you'd never know it is located across the street from McCormick’s Creek Elementary, just 5 minutes to downtown Spencer & Ellettsville and 20 minutes to I-69 and Bloomington. This turnkey home offers the perfect balance of comfort, convenience, and tranquility. Schedule your showing today!
Last Agent to Sell the Property
Century 21 Scheetz - Bloomington Brokerage Phone: 812-558-1180 Listed on: 03/06/2025

Home Details
Home Type
- Single Family
Est. Annual Taxes
- $1,484
Year Built
- Built in 2021
Lot Details
- 0.26 Acre Lot
- Irregular Lot
Parking
- 2 Car Attached Garage
Interior Spaces
- 1-Story Property
- 1 Fireplace
- Crawl Space
Bedrooms and Bathrooms
- 3 Bedrooms
- 2 Full Bathrooms
Schools
- Mccormicks Creek Elementary School
- Owen Valley Middle School
- Owen Valley High School
Utilities
- Central Air
Community Details
- Windcrest / Wind Crest Subdivision
Listing and Financial Details
- Assessor Parcel Number 60-10-36-200-080.023-027
Ownership History
Purchase Details
Home Financials for this Owner
Home Financials are based on the most recent Mortgage that was taken out on this home.Purchase Details
Home Financials for this Owner
Home Financials are based on the most recent Mortgage that was taken out on this home.Similar Homes in Spencer, IN
Home Values in the Area
Average Home Value in this Area
Purchase History
| Date | Type | Sale Price | Title Company |
|---|---|---|---|
| Warranty Deed | $268,000 | First American Title | |
| Warranty Deed | -- | None Available |
Mortgage History
| Date | Status | Loan Amount | Loan Type |
|---|---|---|---|
| Open | $16,080 | No Value Available | |
| Open | $257,850 | New Conventional | |
| Closed | $257,850 | New Conventional | |
| Closed | $16,080 | New Conventional | |
| Previous Owner | $180,667 | FHA |
Property History
| Date | Event | Price | Change | Sq Ft Price |
|---|---|---|---|---|
| 04/30/2025 04/30/25 | Sold | $268,000 | -2.5% | $200 / Sq Ft |
| 03/30/2025 03/30/25 | Pending | -- | -- | -- |
| 03/27/2025 03/27/25 | For Sale | $274,900 | 0.0% | $205 / Sq Ft |
| 03/13/2025 03/13/25 | Pending | -- | -- | -- |
| 03/06/2025 03/06/25 | For Sale | $274,900 | -- | $205 / Sq Ft |
Tax History Compared to Growth
Tax History
| Year | Tax Paid | Tax Assessment Tax Assessment Total Assessment is a certain percentage of the fair market value that is determined by local assessors to be the total taxable value of land and additions on the property. | Land | Improvement |
|---|---|---|---|---|
| 2024 | $1,622 | $229,400 | $24,100 | $205,300 |
| 2023 | $1,495 | $211,000 | $24,100 | $186,900 |
| 2022 | $1,475 | $188,400 | $24,100 | $164,300 |
| 2021 | $1,401 | $167,000 | $24,100 | $142,900 |
| 2020 | $3 | $300 | $300 | $0 |
| 2019 | $8 | $400 | $400 | $0 |
| 2018 | $8 | $400 | $400 | $0 |
| 2017 | $8 | $400 | $400 | $0 |
| 2016 | $9 | $500 | $500 | $0 |
| 2014 | $9 | $500 | $500 | $0 |
| 2013 | -- | $400 | $400 | $0 |
Agents Affiliated with this Home
-
Kira Wheeler

Seller's Agent in 2025
Kira Wheeler
Century 21 Scheetz - Bloomington
(812) 336-2100
51 Total Sales
-
Erin Schrock

Buyer's Agent in 2025
Erin Schrock
Real Broker, LLC
(765) 686-4557
11 Total Sales
Map
Source: Indiana Regional MLS
MLS Number: 202506959
APN: 60-10-36-200-080.023-027
- 1664 Deer Haven Ct
- 1774 Spring Creek Ct
- 531 E Dogwood Ct
- 45 Flatwoods Rd
- 534 E Dogwood Ct
- 80 Lindsay Ct
- 9250 W State Road 46
- 1899 Park Hill Dr
- 0 Park Hill Dr Unit MBR21824365
- 8638 W Flatwoods Rd
- 1650 E State Hwy 46
- 1165 Freeman Rd
- 8174 N Stinesville Rd
- 00 Concord Rd
- 9191 W Mount Carmel Rd
- 736 Freeman Rd
- 851 E Franklin St
- 304 E Wayne St
- 278 E Clay St
- 0 Blue Springs Dr Unit MBR22009291
