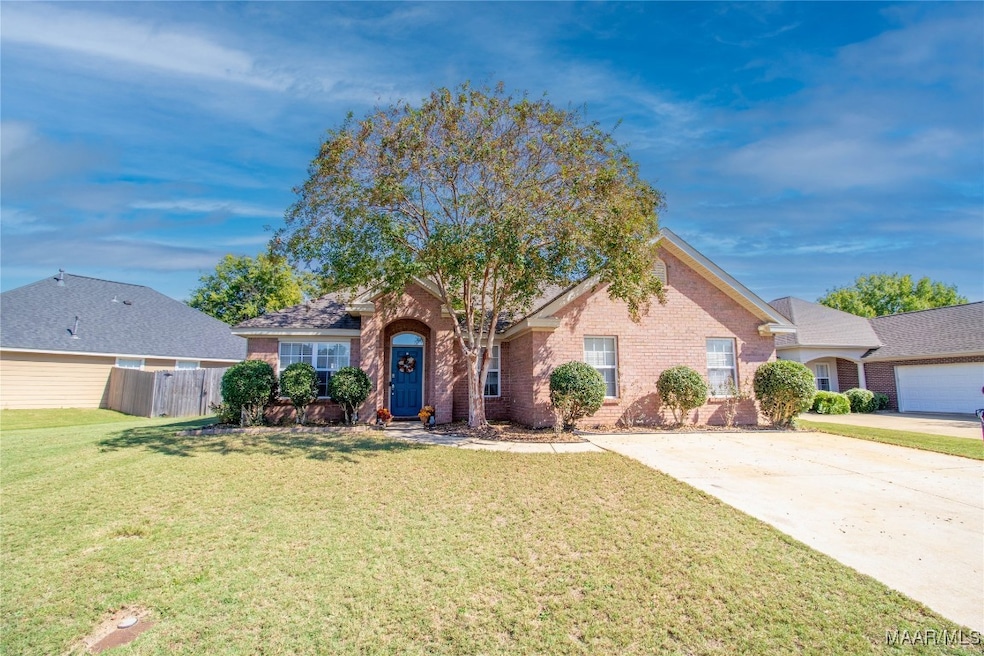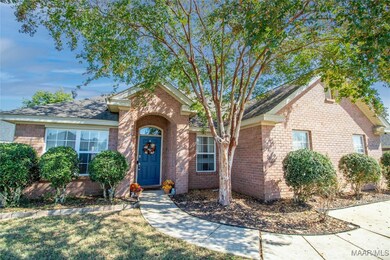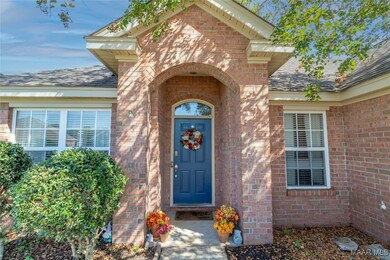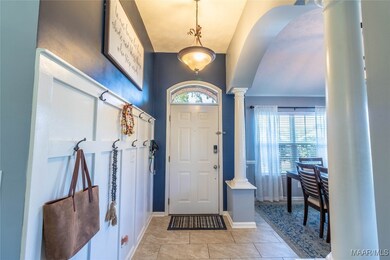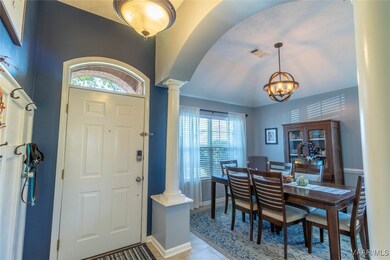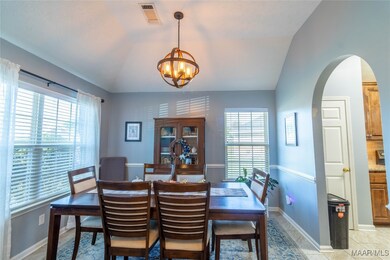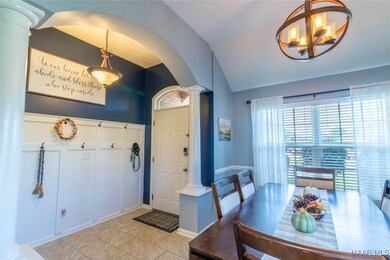
1563 Hawthorne Ln Prattville, AL 36066
Highlights
- Newly Remodeled
- High Ceiling
- Double Pane Windows
- Daniel Pratt Elementary School Rated A-
- Separate Outdoor Workshop
- Linen Closet
About This Home
As of November 2024Welcome to 1563 Hawthorne Lane, a beautifully updated 3-bedroom, 2-bathroom home nestled in the sought-after Brookstone neighborhood of Prattville, AL. With 1,686 sq. ft. of thoughtfully designed living space, this property is truly turnkey.As you step inside, you'll be greeted by a spacious open living area featuring brand-new LVP flooring and fresh paint throughout, creating a bright and inviting atmosphere. The heart of the home, the kitchen, boasts stunning wood cabinets, elegant granite countertops, and a stylish travertine subway tile backsplash—ideal for culinary enthusiasts and entertaining guests.Set on a generous lot, this home offers an expansive front yard and a large backyard, perfect for outdoor activities and relaxation. You'll appreciate the two sizable detached sheds, one of which is a standout feature—fitted with an insulated, heated, and cooled room that can serve as a guest suite, a cozy hangout spot, or climate-controlled storage. The shed also includes a spacious loft and a workshop area, providing ample space for your hobbies or projects.Don’t miss the opportunity to make this lovely home your own. Schedule a showing today and discover the perfect blend of comfort, style, and functionality at 1563 Hawthorne Lane!
Home Details
Home Type
- Single Family
Est. Annual Taxes
- $645
Year Built
- Built in 2004 | Newly Remodeled
Lot Details
- 0.33 Acre Lot
- Lot Dimensions are 46x49x150x23x151
- Privacy Fence
- Fenced
- Sprinkler System
HOA Fees
- Property has a Home Owners Association
Parking
- Driveway
Home Design
- Brick Exterior Construction
- Slab Foundation
- HardiePlank Type
Interior Spaces
- 1,686 Sq Ft Home
- 1-Story Property
- High Ceiling
- Gas Log Fireplace
- Double Pane Windows
- Blinds
- Fire and Smoke Detector
- Washer and Dryer Hookup
Kitchen
- Breakfast Bar
- Electric Oven
- Electric Cooktop
- <<microwave>>
- Dishwasher
- Disposal
Flooring
- Carpet
- Tile
Bedrooms and Bathrooms
- 3 Bedrooms
- Linen Closet
- Walk-In Closet
- 2 Full Bathrooms
- Garden Bath
Outdoor Features
- Patio
- Separate Outdoor Workshop
- Outdoor Storage
Schools
- Daniel Pratt Elementary School
- Prattville Junior High School
- Prattville High School
Utilities
- Central Heating and Cooling System
- Heating System Uses Gas
- Programmable Thermostat
- Gas Water Heater
Additional Features
- Energy-Efficient Windows
- City Lot
Community Details
- Brookstone Subdivision
Listing and Financial Details
- Assessor Parcel Number 19-01-11-1-000-002-029-0
Ownership History
Purchase Details
Home Financials for this Owner
Home Financials are based on the most recent Mortgage that was taken out on this home.Purchase Details
Purchase Details
Purchase Details
Similar Homes in Prattville, AL
Home Values in the Area
Average Home Value in this Area
Purchase History
| Date | Type | Sale Price | Title Company |
|---|---|---|---|
| Warranty Deed | $261,500 | None Listed On Document | |
| Quit Claim Deed | -- | -- | |
| Deed | $155,900 | -- | |
| Deed | $127,600 | -- |
Mortgage History
| Date | Status | Loan Amount | Loan Type |
|---|---|---|---|
| Open | $161,500 | New Conventional | |
| Previous Owner | $160,350 | No Value Available |
Property History
| Date | Event | Price | Change | Sq Ft Price |
|---|---|---|---|---|
| 11/22/2024 11/22/24 | Sold | $261,500 | -1.3% | $155 / Sq Ft |
| 11/12/2024 11/12/24 | Pending | -- | -- | -- |
| 10/10/2024 10/10/24 | For Sale | $264,900 | +56.7% | $157 / Sq Ft |
| 11/06/2017 11/06/17 | Sold | $169,000 | -1.7% | $100 / Sq Ft |
| 10/19/2017 10/19/17 | Pending | -- | -- | -- |
| 10/13/2017 10/13/17 | For Sale | $172,000 | -- | $102 / Sq Ft |
Tax History Compared to Growth
Tax History
| Year | Tax Paid | Tax Assessment Tax Assessment Total Assessment is a certain percentage of the fair market value that is determined by local assessors to be the total taxable value of land and additions on the property. | Land | Improvement |
|---|---|---|---|---|
| 2024 | $645 | $22,040 | $0 | $0 |
| 2023 | $584 | $20,060 | $0 | $0 |
| 2022 | $527 | $18,220 | $0 | $0 |
| 2021 | $527 | $17,000 | $0 | $0 |
| 2020 | $501 | $16,160 | $0 | $0 |
| 2019 | $500 | $16,120 | $0 | $0 |
| 2018 | $962 | $31,020 | $0 | $0 |
| 2017 | $942 | $30,380 | $0 | $0 |
| 2015 | $913 | $0 | $0 | $0 |
| 2014 | $910 | $29,360 | $6,000 | $23,360 |
| 2013 | -- | $28,960 | $8,000 | $20,960 |
Agents Affiliated with this Home
-
Davis Bull

Seller's Agent in 2024
Davis Bull
Real Broker, LLC.
(334) 558-6940
5 in this area
33 Total Sales
-
Connie Alexander Jacks
C
Seller Co-Listing Agent in 2024
Connie Alexander Jacks
Real Broker, LLC.
(334) 274-7145
1 in this area
13 Total Sales
-
Trey Sippial

Buyer's Agent in 2024
Trey Sippial
River Region Realty Group LLC
(334) 538-3288
14 in this area
262 Total Sales
-
Susanne Zimbelman

Seller's Agent in 2017
Susanne Zimbelman
Exit Realty Preferred
(334) 221-9779
91 in this area
266 Total Sales
-
Steven Gaither

Seller Co-Listing Agent in 2017
Steven Gaither
Exit Realty Preferred
(334) 399-7298
67 in this area
176 Total Sales
Map
Source: Montgomery Area Association of REALTORS®
MLS Number: 565305
APN: 19-01-11-1-000-002-029-0
- 1600 Hawthorne Ln
- 230 Hedgefield Dr
- 860 Hedgefield Way
- 872 Hedgefield Way
- 110 Old Prestwick Ct
- 718 Briarcliff Place
- 107 Saint Andrews Ct
- 2001 Chancellor Ridge Rd
- 526 Mossy Oak Ridge
- 108 Greystone Ct
- 1689 Rambling Brook Ln
- 1681 Rambling Brook Ln
- 787 Stapleford Trail
- 1210 Sadie Cir
- 000 Covered Bridge Pkwy Unit Lot 23
- 000 Covered Bridge Pkwy Unit Lot 29
- 000 Covered Bridge Pkwy Unit Lot 21
- 000 Covered Bridge Pkwy Unit Lot 22
- 000 Covered Bridge Pkwy Unit Lot 2
- 000 Covered Bridge Pkwy Unit Lot 32
