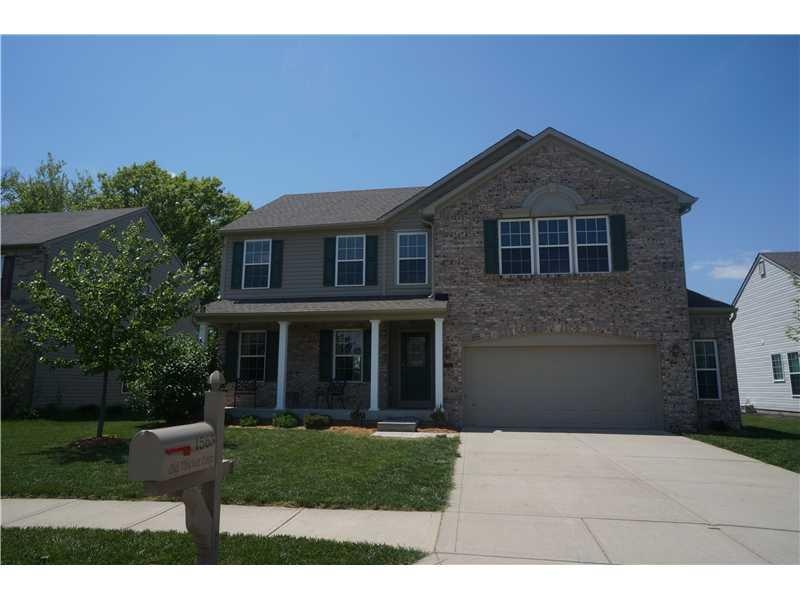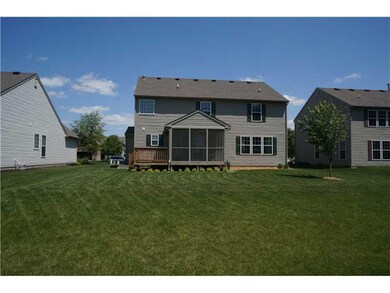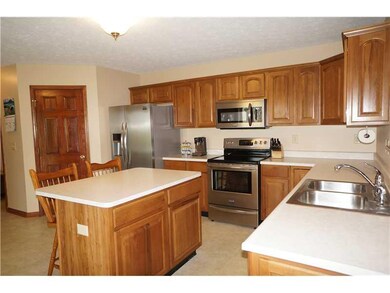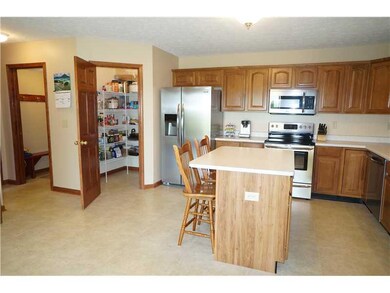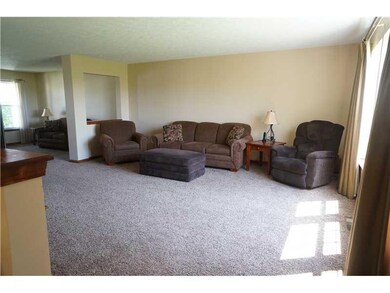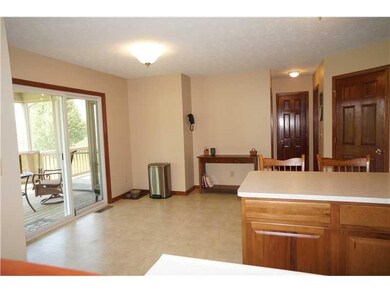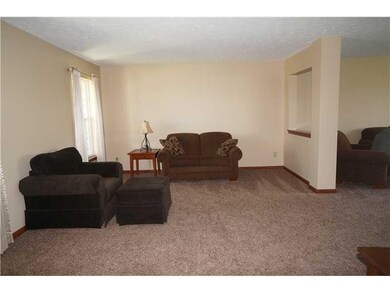
1563 Old Thicket Ct Greenwood, IN 46143
Highlights
- Vaulted Ceiling
- Community Pool
- Walk-In Closet
- Sugar Grove Elementary School Rated A
- Woodwork
- Forced Air Heating and Cooling System
About This Home
As of October 2016Looking for a house that is ready to move in day of closing? 6 panel doors, stained woodwork, Brand new carpet, freshly neutrally painted throughout & all appliances & stay including washer/dryer. Pre-wired for alarm system. Lots of storage. Mstr ste w/vaulted ceilings, master bth w/garden tub, shower,walk-in closet&double sinks. Loft & laundry upstairs. 2-car garage w/4 ft bumpout. Screened patio & open deck overlooking open common area & woods. Come call this house "HOME". Home Warranty.
Last Agent to Sell the Property
MAS Properties License #RB14045728 Listed on: 05/19/2014
Last Buyer's Agent
Robert VanHook
CENTURY 21 Scheetz

Home Details
Home Type
- Single Family
Est. Annual Taxes
- $2,000
Year Built
- Built in 2004
Lot Details
- 8,712 Sq Ft Lot
Home Design
- Concrete Perimeter Foundation
- Vinyl Construction Material
Interior Spaces
- 2-Story Property
- Woodwork
- Vaulted Ceiling
- Attic Access Panel
- Fire and Smoke Detector
Kitchen
- Electric Oven
- Built-In Microwave
- Dishwasher
- Disposal
Bedrooms and Bathrooms
- 4 Bedrooms
- Walk-In Closet
Laundry
- Dryer
- Washer
Finished Basement
- Sump Pump
- Basement Window Egress
Parking
- Garage
- Driveway
Utilities
- Forced Air Heating and Cooling System
- Heating System Uses Gas
- Gas Water Heater
Listing and Financial Details
- Assessor Parcel Number 410401043028000041
Community Details
Overview
- Association fees include clubhouse, maintenance, pool, parkplayground, snow removal
- The Trails At Woodfield Subdivision
Recreation
- Community Pool
Ownership History
Purchase Details
Home Financials for this Owner
Home Financials are based on the most recent Mortgage that was taken out on this home.Purchase Details
Home Financials for this Owner
Home Financials are based on the most recent Mortgage that was taken out on this home.Purchase Details
Home Financials for this Owner
Home Financials are based on the most recent Mortgage that was taken out on this home.Similar Homes in Greenwood, IN
Home Values in the Area
Average Home Value in this Area
Purchase History
| Date | Type | Sale Price | Title Company |
|---|---|---|---|
| Deed | $235,000 | -- | |
| Warranty Deed | -- | Attorney | |
| Warranty Deed | -- | None Available | |
| Warranty Deed | -- | None Available |
Mortgage History
| Date | Status | Loan Amount | Loan Type |
|---|---|---|---|
| Open | $240,000 | New Conventional | |
| Closed | $211,500 | New Conventional | |
| Previous Owner | $224,161 | VA | |
| Previous Owner | $187,150 | New Conventional | |
| Previous Owner | $207,290 | New Conventional |
Property History
| Date | Event | Price | Change | Sq Ft Price |
|---|---|---|---|---|
| 04/21/2025 04/21/25 | Pending | -- | -- | -- |
| 04/17/2025 04/17/25 | Price Changed | $398,000 | -2.9% | $119 / Sq Ft |
| 03/12/2025 03/12/25 | Price Changed | $409,900 | -2.4% | $123 / Sq Ft |
| 02/07/2025 02/07/25 | For Sale | $420,000 | +78.7% | $126 / Sq Ft |
| 10/28/2016 10/28/16 | Sold | $235,000 | 0.0% | $65 / Sq Ft |
| 09/27/2016 09/27/16 | Off Market | $235,000 | -- | -- |
| 09/23/2016 09/23/16 | For Sale | $238,500 | +9.9% | $66 / Sq Ft |
| 07/10/2014 07/10/14 | Sold | $217,000 | -3.6% | $60 / Sq Ft |
| 05/19/2014 05/19/14 | For Sale | $225,000 | -- | $62 / Sq Ft |
Tax History Compared to Growth
Tax History
| Year | Tax Paid | Tax Assessment Tax Assessment Total Assessment is a certain percentage of the fair market value that is determined by local assessors to be the total taxable value of land and additions on the property. | Land | Improvement |
|---|---|---|---|---|
| 2024 | $3,518 | $351,800 | $63,500 | $288,300 |
| 2023 | $3,532 | $353,200 | $63,500 | $289,700 |
| 2022 | $3,312 | $331,200 | $63,500 | $267,700 |
| 2021 | $2,729 | $272,900 | $30,600 | $242,300 |
| 2020 | $2,555 | $255,500 | $30,600 | $224,900 |
| 2019 | $2,395 | $239,500 | $30,600 | $208,900 |
| 2018 | $2,306 | $234,400 | $30,600 | $203,800 |
| 2017 | $2,268 | $226,800 | $30,600 | $196,200 |
| 2016 | $2,047 | $204,700 | $29,100 | $175,600 |
| 2014 | $2,006 | $200,600 | $29,100 | $171,500 |
| 2013 | $2,006 | $202,500 | $29,100 | $173,400 |
Agents Affiliated with this Home
-
Daniel Moran

Seller's Agent in 2025
Daniel Moran
Jeff Paxson Real Estate Browns
(317) 340-8780
9 in this area
197 Total Sales
-
Corina Jones

Buyer's Agent in 2025
Corina Jones
Your Home Team
(317) 281-7996
59 in this area
452 Total Sales
-
John Pfifer

Buyer Co-Listing Agent in 2025
John Pfifer
Your Home Team
(317) 985-7552
2 in this area
62 Total Sales
-
M
Seller's Agent in 2016
Maurice Harbert
-

Seller Co-Listing Agent in 2016
Timothy Lory
-

Buyer's Agent in 2016
David Harting
Keller Williams Indy Metro NE
(317) 331-4075
2 in this area
134 Total Sales
Map
Source: MIBOR Broker Listing Cooperative®
MLS Number: MBR21292345
APN: 41-04-01-043-028.000-041
- 1454 Woodfield Dr
- 1649 Woodfield Dr
- 1518 Valdarno Dr
- 1630 Valdarno Dr
- 1384 Horse Shoe Bend
- 1476 Anon Ct
- 1141 Lazio Ct
- 1169 Richmond Ln
- 1121 Retford Ct
- 1098 Gatewick Dr
- 1051 Margate Dr
- 1184 Lakeshore Dr
- 1105 Gatewick Dr
- 1099 Gatewick Dr
- 1056 Bent Branch Ln
- 828 Breaside Ln
- 1234 Breaside Cir
- 1614 Rosebud Ln Unit 83
- 1621 Rosebud Ln
- 1655 Rosebud Ln
