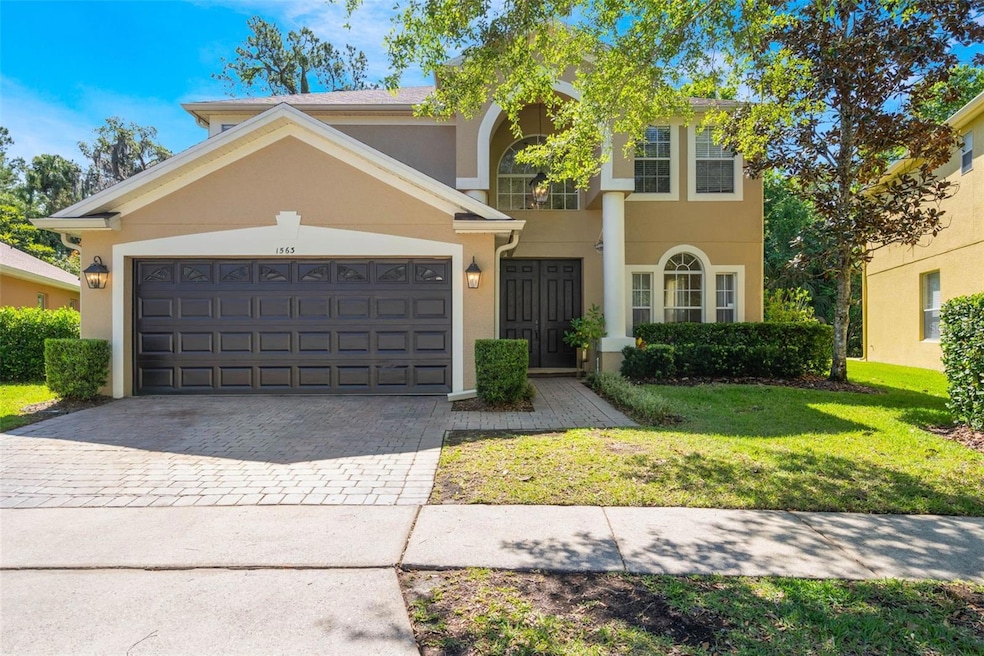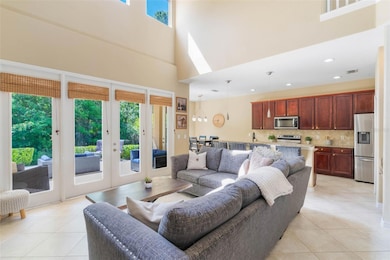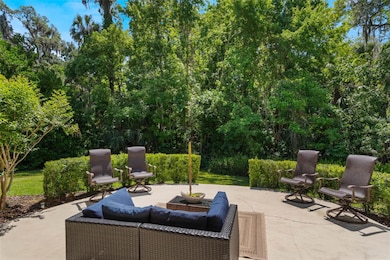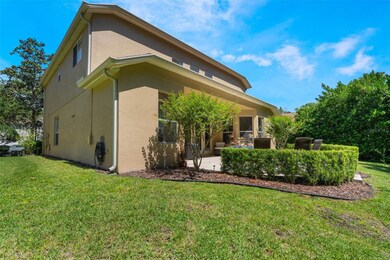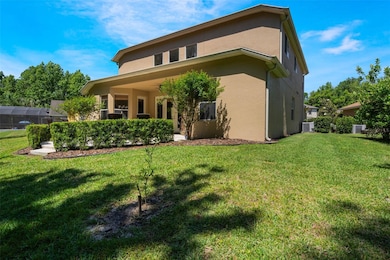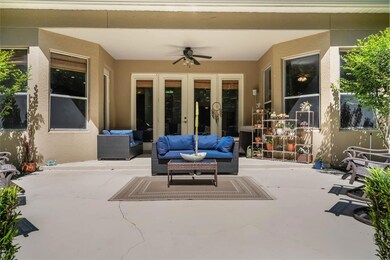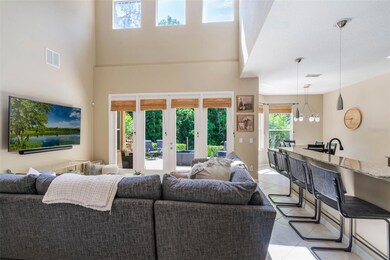1563 Song Sparrow Ct Sanford, FL 32773
Estimated payment $3,405/month
Highlights
- Gated Community
- View of Trees or Woods
- Stone Countertops
- Seminole High School Rated A
- Main Floor Primary Bedroom
- Formal Dining Room
About This Home
Elegant 5-bedroom, 3.5-bath home in the gated Lake Jesup Woods community, backing to a private conservation area.
This spacious home features a gourmet kitchen, first-floor primary suite, versatile loft, recent updates, and a tranquil covered lanai with no rear neighbors.Features include a gourmet kitchen, first-floor primary suite, versatile loft, recent updates, and a covered lanai with no rear neighbors. Welcome home to elegance, space, and serenity in the gated community of Lake Jesup Woods! Nestled on a quiet cul-de-sac and backing to a private conservation area, this beautifully maintained 5-bedroom, 3.5-bath residence offers the perfect blend of functionality and charm. Soaring ceilings and natural light fill the open-concept living areas, anchored by a gourmet kitchen with granite countertops, stainless steel appliances, and rich wood cabinetry. Recent updates include a new roof (2020), water heater (2021), lush landscaping, and chic lighting. Step outside to a covered lanai with no rear neighbors—just tranquil wooded views. Ideally located minutes from Historic Downtown Sanford and only 10 minutes to Lake Mary’s shops, dining, and commuter routes.
Listing Agent
REAL BROKER, LLC Brokerage Phone: 407.279.0038 License #3491226 Listed on: 04/11/2025
Home Details
Home Type
- Single Family
Est. Annual Taxes
- $6,014
Year Built
- Built in 2006
Lot Details
- 8,201 Sq Ft Lot
- Cul-De-Sac
- Northwest Facing Home
- Landscaped with Trees
- Property is zoned PUD
HOA Fees
- $87 Monthly HOA Fees
Parking
- 2 Car Attached Garage
- Garage Door Opener
- Driveway
Home Design
- Block Foundation
- Slab Foundation
- Shingle Roof
- Block Exterior
- Stucco
Interior Spaces
- 2,669 Sq Ft Home
- 2-Story Property
- Ceiling Fan
- Living Room
- Formal Dining Room
- Views of Woods
Kitchen
- Eat-In Kitchen
- Range
- Microwave
- Stone Countertops
Flooring
- Carpet
- Laminate
- Ceramic Tile
Bedrooms and Bathrooms
- 5 Bedrooms
- Primary Bedroom on Main
- Split Bedroom Floorplan
Laundry
- Laundry Room
- Dryer
Additional Features
- Rear Porch
- Central Heating and Cooling System
Listing and Financial Details
- Visit Down Payment Resource Website
- Tax Lot 66
- Assessor Parcel Number 23-20-30-505-0000-0660
Community Details
Overview
- Jeff Davis Association
- Lake Jesup Woods Subdivision
Security
- Gated Community
Map
Home Values in the Area
Average Home Value in this Area
Tax History
| Year | Tax Paid | Tax Assessment Tax Assessment Total Assessment is a certain percentage of the fair market value that is determined by local assessors to be the total taxable value of land and additions on the property. | Land | Improvement |
|---|---|---|---|---|
| 2024 | $6,014 | $432,210 | $100,000 | $332,210 |
| 2023 | $5,904 | $420,727 | $100,000 | $320,727 |
| 2021 | $3,684 | $289,070 | $0 | $0 |
| 2020 | $3,654 | $285,079 | $0 | $0 |
| 2019 | $3,618 | $278,670 | $0 | $0 |
| 2018 | $3,583 | $273,474 | $0 | $0 |
| 2017 | $3,872 | $241,838 | $0 | $0 |
| 2016 | $3,553 | $228,063 | $0 | $0 |
| 2015 | $3,102 | $207,778 | $0 | $0 |
| 2014 | $3,102 | $199,724 | $0 | $0 |
Property History
| Date | Event | Price | List to Sale | Price per Sq Ft | Prior Sale |
|---|---|---|---|---|---|
| 11/24/2025 11/24/25 | Price Changed | $535,000 | -0.7% | $200 / Sq Ft | |
| 11/13/2025 11/13/25 | For Sale | $539,000 | 0.0% | $202 / Sq Ft | |
| 11/10/2025 11/10/25 | Pending | -- | -- | -- | |
| 10/21/2025 10/21/25 | Price Changed | $539,000 | -1.1% | $202 / Sq Ft | |
| 09/18/2025 09/18/25 | Price Changed | $544,900 | -0.9% | $204 / Sq Ft | |
| 07/29/2025 07/29/25 | Price Changed | $549,900 | -1.1% | $206 / Sq Ft | |
| 06/25/2025 06/25/25 | Price Changed | $555,900 | -0.7% | $208 / Sq Ft | |
| 06/24/2025 06/24/25 | Price Changed | $559,900 | -1.1% | $210 / Sq Ft | |
| 05/11/2025 05/11/25 | Price Changed | $566,000 | -1.6% | $212 / Sq Ft | |
| 04/11/2025 04/11/25 | For Sale | $575,000 | +8.5% | $215 / Sq Ft | |
| 06/10/2022 06/10/22 | Sold | $530,000 | +2.1% | $199 / Sq Ft | View Prior Sale |
| 05/20/2022 05/20/22 | Pending | -- | -- | -- | |
| 05/19/2022 05/19/22 | For Sale | $519,000 | 0.0% | $194 / Sq Ft | |
| 08/17/2018 08/17/18 | Off Market | $1,925 | -- | -- | |
| 06/30/2014 06/30/14 | Rented | $1,925 | 0.0% | -- | |
| 05/31/2014 05/31/14 | Under Contract | -- | -- | -- | |
| 02/14/2014 02/14/14 | For Rent | $1,925 | -- | -- |
Purchase History
| Date | Type | Sale Price | Title Company |
|---|---|---|---|
| Warranty Deed | $288,400 | Innovative Title Serivces Ll | |
| Warranty Deed | -- | Town Square Title Mh Llc | |
| Special Warranty Deed | $245,400 | -- | |
| Special Warranty Deed | $5,397,000 | -- |
Mortgage History
| Date | Status | Loan Amount | Loan Type |
|---|---|---|---|
| Open | $100,000 | New Conventional | |
| Previous Owner | $234,000 | Unknown |
Source: Stellar MLS
MLS Number: O6299232
APN: 23-20-30-505-0000-0660
- 5569 Oakworth Place
- 5525 Oakworth Place
- 5685 Autumn Chase Cir
- 1593 Silk Tree Cir
- 5895 Autumn Chase Cir
- 0 Hester Ave Unit MFRO6357898
- 5864 Autumn Chase Cir
- 5164 Filmore Place
- 1604 Polk Way
- 657 Snowy Egret Ct
- 658 Snowy Egret Ct
- 4851 Hester Ave
- 6048 Una Dr
- 371 Miller Rd
- 354 Miller Rd
- 2606 Pinyonpine Ln
- 5615 Green Arrow Place
- 4750 N Ronald Reagan Blvd
- 4622 Eureka Ln
- 4630 Socrates Way
- 1610 Song Sparrow Ct
- 5556 Oakworth Place
- 5529 Oakworth Place
- 4439 Frances Ave
- 4851 Cliveden Loop
- 615 Mimosa Terrace
- 740 Seneca Meadows Rd
- 775 Monroe Harbor Place
- 831 Monroe Harbor Place
- 113 Oakland Ave
- 1004 Northlake Dr Unit 1004
- 1404 Northlake Dr Unit 1404
- 305 Northlake Dr Unit 305
- 303 Freedom's Ring Dr
- 118 Philadelphia Way
- 3779 Eagle Preserve Point
- 364 Habitat Way
- 1302 Mill Pond Ln
- 506 San Gabriel Ct
- 601 David St
