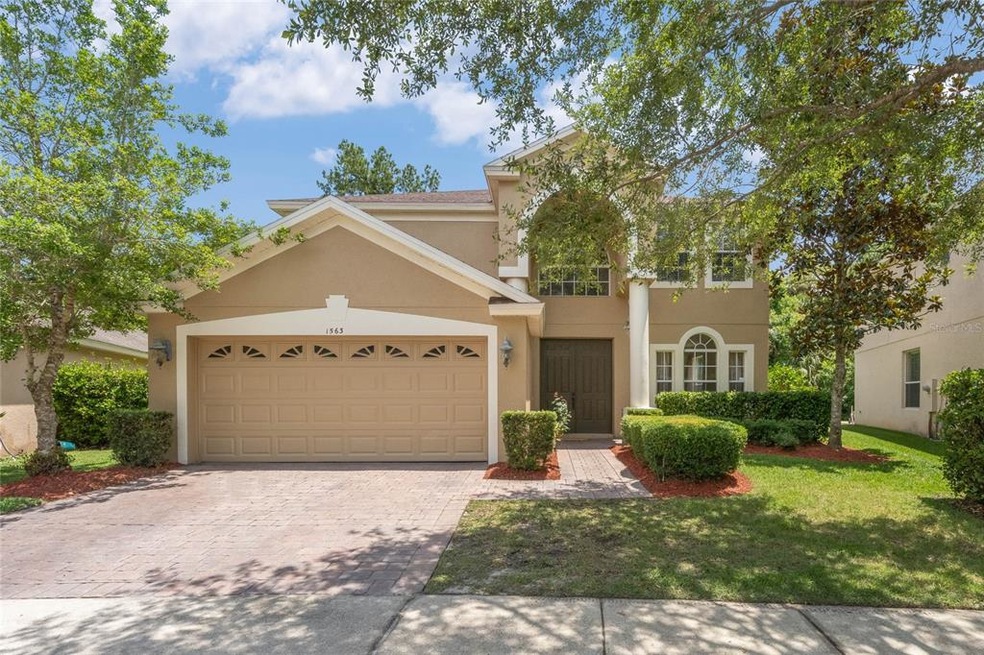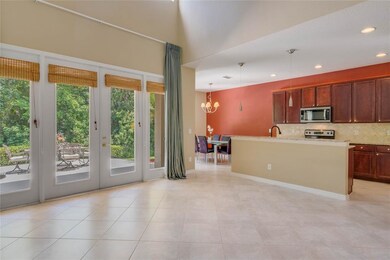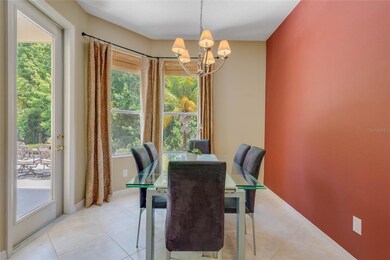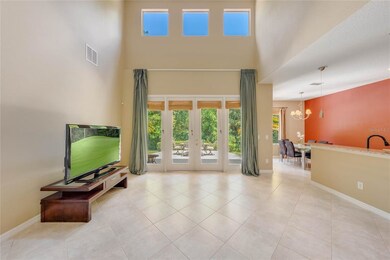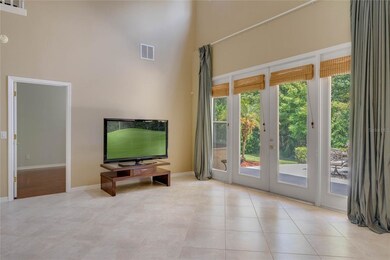
1563 Song Sparrow Ct Sanford, FL 32773
Highlights
- View of Trees or Woods
- Cathedral Ceiling
- L-Shaped Dining Room
- Seminole High School Rated A
- Main Floor Primary Bedroom
- Stone Countertops
About This Home
As of June 2022This beautiful 5 bedroom, 3.5 bathroom home in the sought after gated community of Lake Jessup Woods is ready for you to call your own! With stunning details such as cathedral ceilings, ceramic floor tile, an open concept kitchen/living/dining area as well as a formal dining and living room - this home has more than enough space for you! With a new roof (2020), water heater (2021), paint (2020) and a HOME WARRANTY - you can live worry free! The kitchen features all wood cabinets, stainless steel appliances, an eat-in breakfast area, granite countertops and beautifully tiled backsplash. The first floor master en suite stuns with laminate floors, a walk-in closet along with a bathroom featuring double vanities, soaking tub and separate shower! Upstairs, you'll find 4 more bedrooms and a loft perfect for an office space! The exterior of the home is just as special! A paved driveway in the front and an inviting lanai in the back is perfect for enjoying Florida's warm weather! The home backs up to a wooded conservation area so you'll never have rear neighbors! This home will not last long - schedule your showing today!!
Home Details
Home Type
- Single Family
Est. Annual Taxes
- $3,684
Year Built
- Built in 2006
Lot Details
- 8,201 Sq Ft Lot
- Property fronts a private road
- Near Conservation Area
- Street terminates at a dead end
- Northwest Facing Home
- Irrigation
- Property is zoned PUD
HOA Fees
- $87 Monthly HOA Fees
Parking
- 2 Car Attached Garage
Home Design
- Slab Foundation
- Wood Frame Construction
- Shingle Roof
- Block Exterior
- Stucco
Interior Spaces
- 2,669 Sq Ft Home
- 2-Story Property
- Cathedral Ceiling
- Window Treatments
- French Doors
- L-Shaped Dining Room
- Views of Woods
Kitchen
- Eat-In Kitchen
- Range
- Recirculated Exhaust Fan
- Microwave
- Dishwasher
- Stone Countertops
- Disposal
Flooring
- Carpet
- Laminate
- Ceramic Tile
Bedrooms and Bathrooms
- 5 Bedrooms
- Primary Bedroom on Main
- Walk-In Closet
Laundry
- Laundry Room
- Dryer
- Washer
Outdoor Features
- Rear Porch
Utilities
- Central Air
- Heating Available
- Electric Water Heater
- High Speed Internet
- Cable TV Available
Community Details
- Jeff Davis Association
- Lake Jesup Woods Subdivision
Listing and Financial Details
- Home warranty included in the sale of the property
- Down Payment Assistance Available
- Homestead Exemption
- Visit Down Payment Resource Website
- Tax Lot 66
- Assessor Parcel Number 23-20-30-505-0000-0660
Ownership History
Purchase Details
Home Financials for this Owner
Home Financials are based on the most recent Mortgage that was taken out on this home.Purchase Details
Home Financials for this Owner
Home Financials are based on the most recent Mortgage that was taken out on this home.Purchase Details
Purchase Details
Map
Similar Homes in Sanford, FL
Home Values in the Area
Average Home Value in this Area
Purchase History
| Date | Type | Sale Price | Title Company |
|---|---|---|---|
| Warranty Deed | $288,400 | Innovative Title Serivces Ll | |
| Warranty Deed | -- | Town Square Title Mh Llc | |
| Special Warranty Deed | $245,400 | -- | |
| Special Warranty Deed | $5,397,000 | -- |
Mortgage History
| Date | Status | Loan Amount | Loan Type |
|---|---|---|---|
| Open | $100,000 | New Conventional | |
| Previous Owner | $230,176 | New Conventional | |
| Previous Owner | $234,000 | Unknown |
Property History
| Date | Event | Price | Change | Sq Ft Price |
|---|---|---|---|---|
| 05/11/2025 05/11/25 | Price Changed | $566,000 | -1.6% | $212 / Sq Ft |
| 04/11/2025 04/11/25 | For Sale | $575,000 | +8.5% | $215 / Sq Ft |
| 06/10/2022 06/10/22 | Sold | $530,000 | +2.1% | $199 / Sq Ft |
| 05/20/2022 05/20/22 | Pending | -- | -- | -- |
| 05/19/2022 05/19/22 | For Sale | $519,000 | 0.0% | $194 / Sq Ft |
| 08/17/2018 08/17/18 | Off Market | $1,925 | -- | -- |
| 06/30/2014 06/30/14 | Rented | $1,925 | 0.0% | -- |
| 05/31/2014 05/31/14 | Under Contract | -- | -- | -- |
| 02/14/2014 02/14/14 | For Rent | $1,925 | -- | -- |
Tax History
| Year | Tax Paid | Tax Assessment Tax Assessment Total Assessment is a certain percentage of the fair market value that is determined by local assessors to be the total taxable value of land and additions on the property. | Land | Improvement |
|---|---|---|---|---|
| 2024 | $6,014 | $432,210 | $100,000 | $332,210 |
| 2023 | $5,904 | $420,727 | $100,000 | $320,727 |
| 2021 | $3,684 | $289,070 | $0 | $0 |
| 2020 | $3,654 | $285,079 | $0 | $0 |
| 2019 | $3,618 | $278,670 | $0 | $0 |
| 2018 | $3,583 | $273,474 | $0 | $0 |
| 2017 | $3,872 | $241,838 | $0 | $0 |
| 2016 | $3,553 | $228,063 | $0 | $0 |
| 2015 | $3,102 | $207,778 | $0 | $0 |
| 2014 | $3,102 | $199,724 | $0 | $0 |
Source: Stellar MLS
MLS Number: O6026445
APN: 23-20-30-505-0000-0660
- 1676 Song Sparrow Ct
- 5569 Oakworth Place
- 5525 Oakworth Place
- 5648 Green Arrow Place
- 371 Miller Rd
- 4470 Frances Ave
- 354 Miller Rd
- 2606 Pinyonpine Ln
- 0 Frances Ave Unit MFRO6161959
- 2556 Leyland Cypress Ln
- 000 Nolan Rd
- 4495 Bedford Rd
- 2917 Crockett Point
- 4251 Tangerine Ave
- 4750 N Ronald Reagan Blvd
- 4622 Eureka Ln
- 4630 Socrates Way
- 1203 Stone Harbour Rd
- 422 Sandringham Ct
- 4230 Meeting Place
