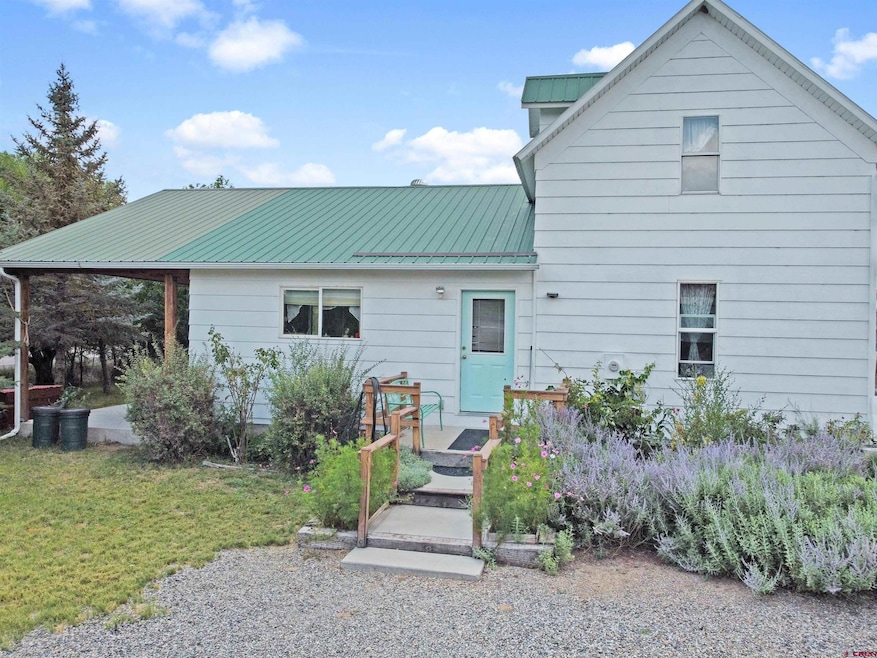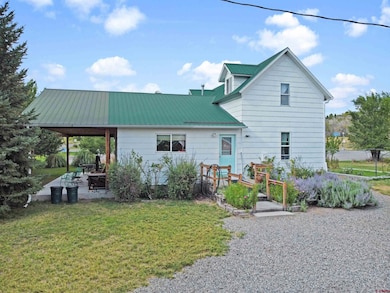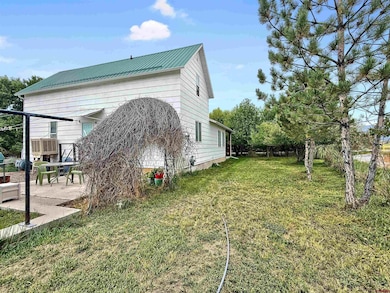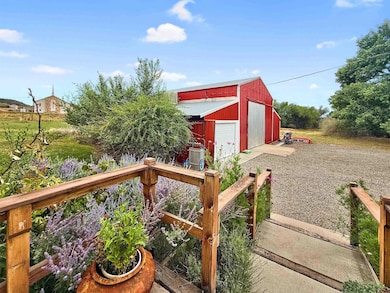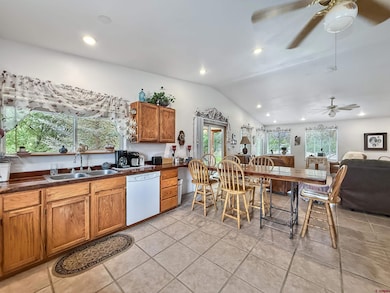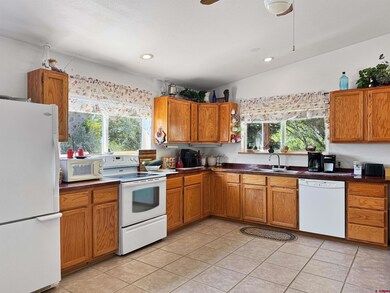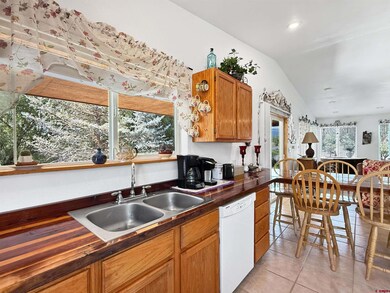1563 SW 9th St Cedaredge, CO 81413
Estimated payment $2,741/month
Highlights
- Accessory Dwelling Unit (ADU)
- RV or Boat Parking
- Mountain View
- Horses Allowed On Property
- Garage Apartment
- Vaulted Ceiling
About This Home
Modernized, 1,744 sq ft farmhouse with a 2006 addition featuring a spacious kitchen and living room, complete with custom redwood counters and island plus ceramic and marble tile floors. Enjoy front and back patios, with 220V power for a hot tub out back. Upstairs offers two spare rooms and a half bath. A large 2,520 sq ft metal garage/shop includes a 607 sq ft apartment with full kitchen, dining, bath, laundry, and closet—ideal for rental or multigenerational living. The shop features a built-in winch, loft storage, 2-car bay, and main space that can hold 6 cars or multiple RVs, heated by propane furnace or coal stoker stove. Apartment has electric baseboard heat and propane water heater. Property is served by well water, natural gas, and engineered septic system. Flexible use—residential with income potential or commercial as previously operated.
Home Details
Home Type
- Single Family
Est. Annual Taxes
- $546
Year Built
- Built in 1918 | Remodeled in 2006
Lot Details
- 1.43 Acre Lot
- Brick Fence
Home Design
- Farmhouse Style Home
- Metal Roof
- Wood Siding
- Siding
- Stick Built Home
Interior Spaces
- 1.5-Story Property
- Vaulted Ceiling
- Double Pane Windows
- Vinyl Clad Windows
- Window Treatments
- Living Room with Fireplace
- Mountain Views
- Crawl Space
Kitchen
- Eat-In Kitchen
- Oven or Range
- Dishwasher
Flooring
- Carpet
- Tile
Bedrooms and Bathrooms
- 4 Bedrooms
- Primary Bedroom on Main
Laundry
- Dryer
- Washer
Parking
- 8 Car Detached Garage
- Garage Apartment
- RV or Boat Parking
Schools
- Cedaredge K-5 Elementary School
- Cedaredge 6-8 Middle School
- Cedaredge 9-12 High School
Utilities
- Evaporated cooling system
- Heating System Uses Natural Gas
- Heating System Powered By Leased Propane
- Well
- Water Heater
- Engineered Septic
- Internet Available
Additional Features
- Separate Outdoor Workshop
- Accessory Dwelling Unit (ADU)
- Horses Allowed On Property
Community Details
- Cedaredge Fruit Grow Subdivision
Listing and Financial Details
- Assessor Parcel Number 319332200004
Map
Tax History
| Year | Tax Paid | Tax Assessment Tax Assessment Total Assessment is a certain percentage of the fair market value that is determined by local assessors to be the total taxable value of land and additions on the property. | Land | Improvement |
|---|---|---|---|---|
| 2024 | $546 | $15,528 | $6,498 | $9,030 |
| 2023 | $546 | $15,528 | $6,498 | $9,030 |
| 2022 | $523 | $15,648 | $5,213 | $10,435 |
| 2021 | $524 | $16,098 | $5,363 | $10,735 |
| 2020 | $403 | $13,543 | $3,933 | $9,610 |
| 2019 | $404 | $13,543 | $3,933 | $9,610 |
| 2018 | $655 | $10,571 | $2,592 | $7,979 |
| 2017 | $655 | $10,571 | $2,592 | $7,979 |
| 2016 | $653 | $11,579 | $4,497 | $7,082 |
| 2014 | -- | $11,482 | $4,776 | $6,706 |
Property History
| Date | Event | Price | List to Sale | Price per Sq Ft |
|---|---|---|---|---|
| 02/18/2026 02/18/26 | Price Changed | $508,000 | -2.8% | $291 / Sq Ft |
| 01/06/2026 01/06/26 | Price Changed | $522,600 | -5.4% | $300 / Sq Ft |
| 12/11/2025 12/11/25 | Price Changed | $552,600 | -3.4% | $317 / Sq Ft |
| 09/04/2025 09/04/25 | For Sale | $572,000 | -- | $328 / Sq Ft |
Purchase History
| Date | Type | Sale Price | Title Company |
|---|---|---|---|
| Interfamily Deed Transfer | -- | None Available | |
| Interfamily Deed Transfer | -- | Fahtco | |
| Interfamily Deed Transfer | -- | Fahtco | |
| Warranty Deed | $45,000 | -- |
Mortgage History
| Date | Status | Loan Amount | Loan Type |
|---|---|---|---|
| Closed | $93,000 | New Conventional |
Source: Colorado Real Estate Network (CREN)
MLS Number: 828270
APN: R004046
- TBD SE 3rd Lot 9 Will-O-way Subdivision
- 1596 SE 3rd St
- 240 SE Flintlock Ct
- 440 SE Old Goat Trail
- 240 SW 13th Cir
- 1590 SE 3rd St
- 1470 SE Stonebridge Dr
- 1270 SE Deer Creek Dr
- 885 S Grand Mesa Dr
- 1180 SE Deer Creek Dr
- Lot 4, TBD SE Stonebridge Dr
- Lot 1, TBD SE Stonebridge Dr
- Lot 3, TBD SE Stonebridge Dr
- Lot 2, TBD SE Stonebridge Dr
- 215 SW 8th Cir
- 1552 SW Painted Fork Rd
- 498 SE Birdie Cir
- 1015 SE Deer Creek Dr
- 640 3/4 S Grand Mesa Dr
- 325 SE Cobblestone Ct
Ask me questions while you tour the home.
