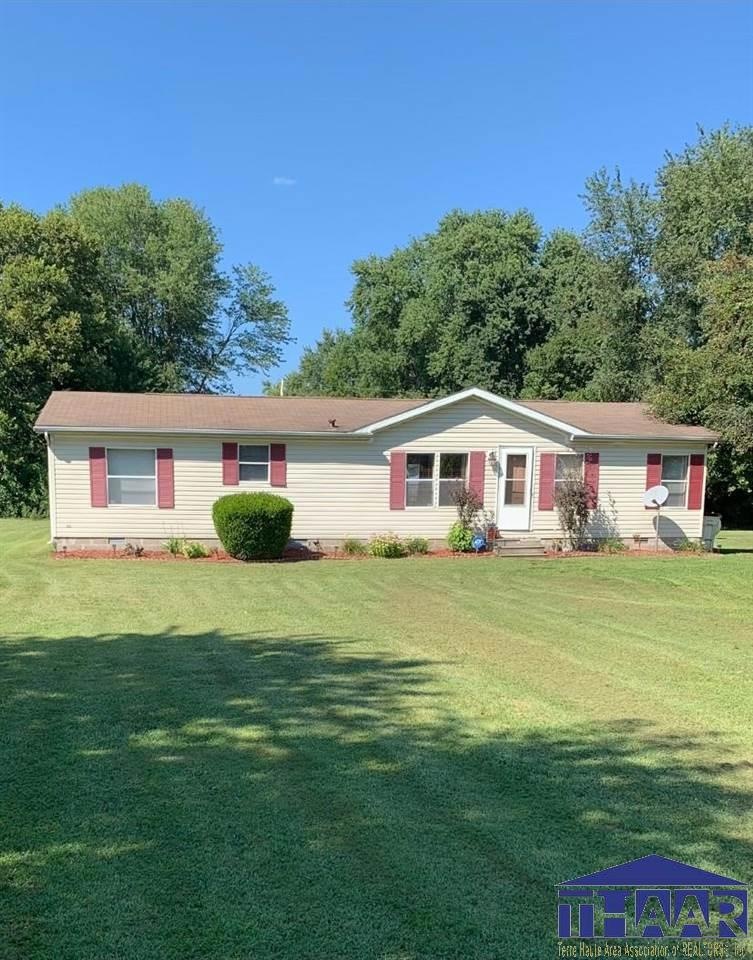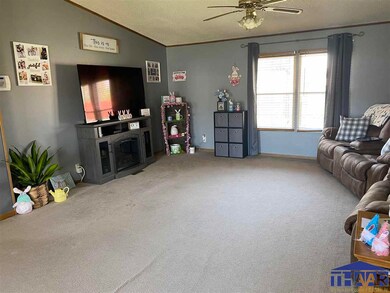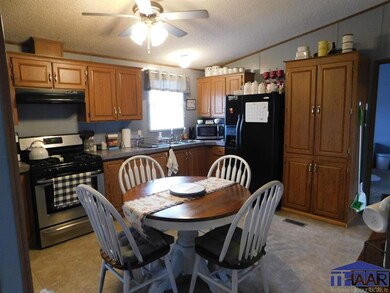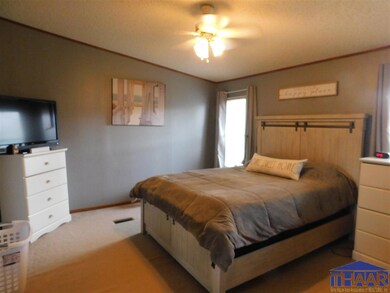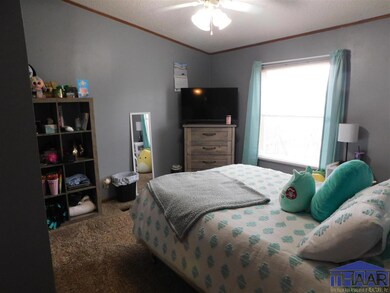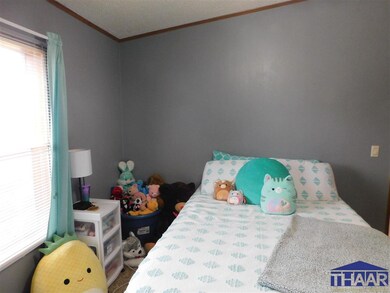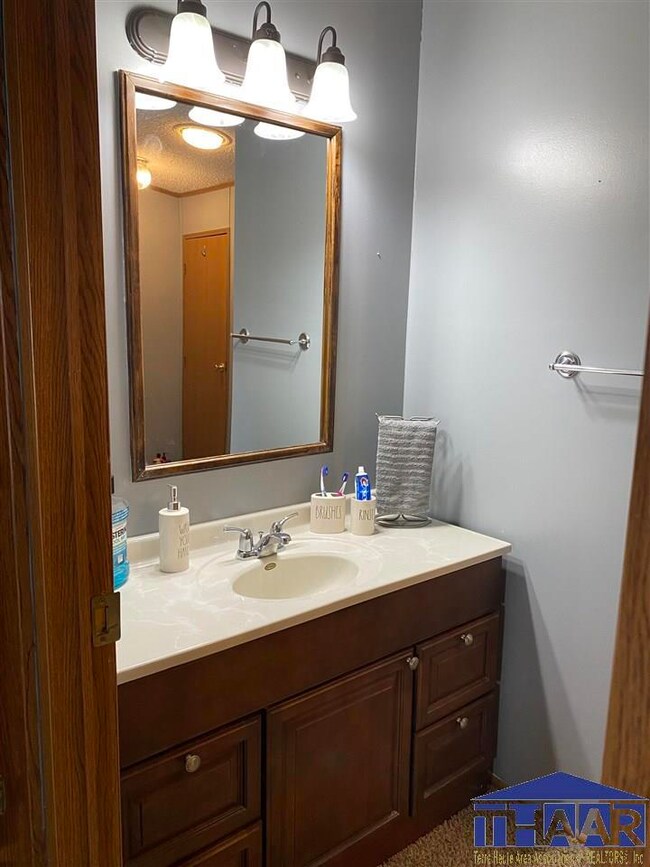
1563 W Indian Meadows Dr Terre Haute, IN 47802
Highlights
- No HOA
- Eat-In Kitchen
- Shed
- Formal Dining Room
- Living Room
- Forced Air Heating and Cooling System
About This Home
As of June 2023Check out this well cared for 3 Bedroom, 2 Bath Manufactured home sitting on a large, 3/4 of an acre lot. You can have a formal Dining Room as well as an eat-in Kitchen, large Living Room and a split bedroom floor plan. New paint throughout. The master bedroom features a large private bath and walk-in closet. Separate main level laundry area. The water softener and propane tank are rented but could be transferred, also there is an ADT system that could be activated. Call to see if this is the right home for your family.
Last Agent to Sell the Property
REMAX R.E.A. License #RB14025133 Listed on: 04/03/2023
Last Buyer's Agent
HOUSE *
NON MLS MEMBER
Property Details
Home Type
- Manufactured Home
Est. Annual Taxes
- $463
Year Built
- Built in 1996
Parking
- No Garage
Home Design
- Shingle Roof
- Vinyl Siding
Interior Spaces
- 1,566 Sq Ft Home
- 1-Story Property
- Living Room
- Formal Dining Room
- Laundry on main level
Kitchen
- Eat-In Kitchen
- Gas Oven or Range
Flooring
- Carpet
- Vinyl
Bedrooms and Bathrooms
- 3 Bedrooms
- 2 Full Bathrooms
Basement
- Block Basement Construction
- Crawl Space
Schools
- Hoosier Prairie Elementary School
- Honey Creek Middle School
- Terre Haute South High School
Utilities
- Forced Air Heating and Cooling System
- Heating System Powered By Leased Propane
- Private Company Owned Well
- Electric Water Heater
- Septic System
Additional Features
- Shed
- 0.75 Acre Lot
Community Details
- No Home Owners Association
- Green Acres Subdivision
Listing and Financial Details
- Assessor Parcel Number 84-09-29-152-014.000-003
Similar Home in Terre Haute, IN
Home Values in the Area
Average Home Value in this Area
Property History
| Date | Event | Price | Change | Sq Ft Price |
|---|---|---|---|---|
| 06/16/2023 06/16/23 | Sold | $117,700 | -5.8% | $75 / Sq Ft |
| 04/27/2023 04/27/23 | Pending | -- | -- | -- |
| 04/03/2023 04/03/23 | For Sale | $124,900 | -- | $80 / Sq Ft |
Tax History Compared to Growth
Agents Affiliated with this Home
-
Letitia Bennett

Seller's Agent in 2023
Letitia Bennett
RE/MAX
(812) 239-4746
102 Total Sales
-
JEANETTE BEDWELL
J
Seller Co-Listing Agent in 2023
JEANETTE BEDWELL
SIGNATURE REAL ESTATE
(812) 243-1701
22 Total Sales
-
H
Buyer's Agent in 2023
HOUSE *
NON MLS MEMBER
Map
Source: Terre Haute Area Association of REALTORS®
MLS Number: 100404
- 8120 S Cullen Place
- 7071 S Charles Place
- 0 Riley Unit 106848
- 2407 E Jefferson
- 2059 Oakridge Pkwy N
- 3741 S Hotel St
- 3741 Hotel St
- 475 S Manor Dr
- 9815 S Armstrong Place
- 3890 Florence Ct
- 7401 S Pine Hill St
- 6807 W Manor Dr
- 7297 S Pine Hill St
- 6754 W Manor Dr
- 7435 S Ellenwood St
- 6112 S Morris Place
- 0 W Harlan Dr
- 958 E Jamestown Dr
- 625 W Rigney Dr
- 7201 S Kingswood St
