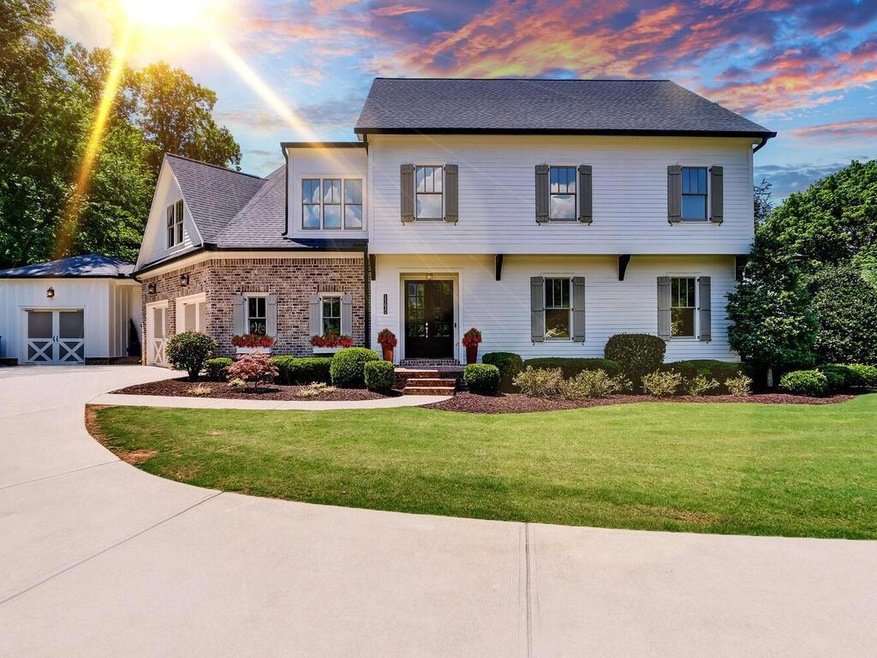One of Georgia's most beautiful privately gated homes in the heart of Milton built by Kevin Aycock Homes. This stunning home has it all. The main floor features an open concept floor plan with a fireplace in the living room, custom kitchen, large walk-in pantry, extra closets for all of your storage needs, and a spacious 1/2 bath, a separate formal dining room, and a mudroom with ample storage for all of the shoes and backpacks you may have. The main bedroom on this floor has a beautiful bathroom with a soaking tub, a connected laundry room, access to the deck and custom closets. From the formal dining room, open up the triple paned sliding doors to walk out onto a brand new wood oversized deck perfect for year round entertaining with the retractable screens on your covered deck overlooking a beautiful open back yard with plenty of room for the kids to play. Fence has been installed to meet code for a future pool. 2 gates have been added, one to access the stream and rest of your yard. The second opens up to the 80+ acres owned by the church with walking paths, ponds, and open fields you are welcome to use for walks for you and your furry friends. No neighbors behind you, and none to the sides, so it truly gives you great privacy.
The upper floor was just completely remodeled to fit a 2nd main bedroom fit for the magazines and 2 oversized bedrooms each with large bathrooms, large walk-in closets, and a 2nd laundry room. The oversized 2nd main bedroom bathroom with custom cabinetry, a massive shower, large air soaking bathtub, and large window are a perfect way to relax at the end of a hard day. Take a load off in the main bedroom sitting area, or contemplate what you are going to wear in the large double walk-in closets. The spa-like feel of this room will make you never want to leave.
The finished basement area features a guest bedroom with its own full bathroom, a state of the art 4k movie theater room with 181" screen and 7.2 surround sound, a full exercise room, another full bathroom featuring custom cabinets and a steam shower, another living room with fireplace, custom shelving, upgraded LED lighting throughout and a hidden bonus room suitable for a great game room or man/woman cave. Just don't forget to open the Murphy bookcase to find it.
The home has been diligently maintained and features 2 tankless water heaters, a whole home water filtration system, foam insulation in attic and other areas of the house, 3 brand new A/C units, professionally installed whole-home internet system with access points spread throughout the house so everyone can stream without worry, a whole-home security system, 3 brand new garage door openers, permanent Holiday lights controlled by an app so you can have orange and purple lights for Halloween, patriotic colors for 4th of July, green for St. Patrick's Day, or whatever you like with tons of custom options, upgraded LED lighting throughout, and even the windows have been slightly tinted to help reduce cooling costs, and a doggy door is already installed so stress free walks for the pups.
The location of this home could not be better. It is directly across the street from Scottsdale Farms with its coffee shop and cafe, home goods, and everything for your outdoor needs. The Little River animal hospital is 30 seconds from your door. It is a 1 minute drive to Publix shopping center with restaurants, Dental Town, and more. 1 minute away from one of the best restaurants and live music in Milton, 7 Acre Bar & Grill. The schools are some of the best in the state with the elementary school being 3 minutes away and the middle and high schools being 10 minutes away. More amazing restaurants are just a few minutes away including The Union, New York Butcher Shoppe and more. This home is in the perfect location....close to everything you want, but having the privacy we all crave.

