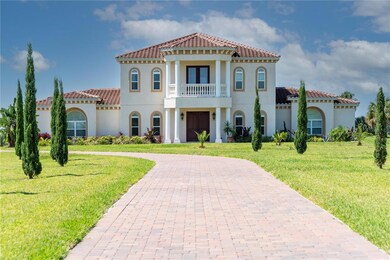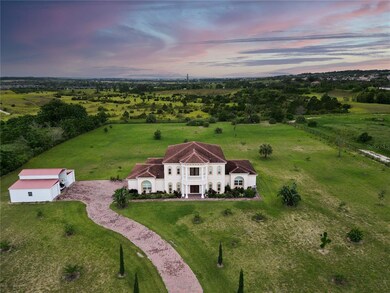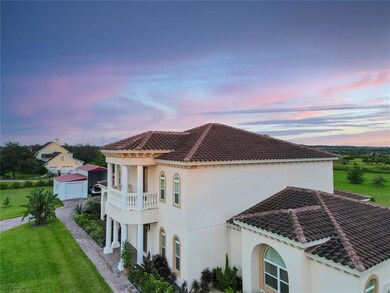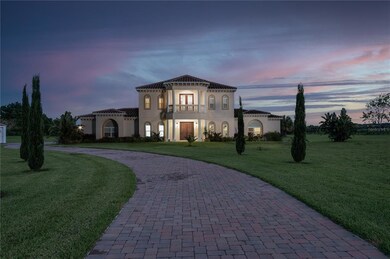
15630 Johns Lake Rd Clermont, FL 34711
Postal Colony NeighborhoodEstimated Value: $804,000 - $1,533,740
Highlights
- Parking available for a boat
- View of Trees or Woods
- Open Floorplan
- Horses Allowed in Community
- 4.8 Acre Lot
- Bonus Room
About This Home
As of January 20224.8 high and dry acres of fenced and privately gated land with no HOA! Cypress and palm trees enhance the fully brick paved driveway leading to the residence. Custom built in 2016, this open floor plan, two-story, first-floor owner’s suite, split 4-bedroom, 4 full bathroom, tile roof home also includes approximately 3,900 sq. ft. of living space, an attached 3-car garage, a detached 2-car garage, and additional RV or boat covered parking, and guest suite with separate access. The double wood doors and porcelain tiled entrance with custom mosaic inlay accents the two-story grand entrance with a side sweeping floating staircase featuring open wood spindle railings. Custom doors, trim, crown molding, and plenty of extra storage were top of mind in the design of this home. The front of the home formal dining room provides views of the front yard and provides lots of light. You can enter the heart of the home through the foyer or the dining room. The kitchen is adorned with solid wood cabinets with extra drawer space, an abundance of granite countertops, stainless steel appliances including over-sized 5 burner stove and triple deep sinks, eat at counter with storage underneath, and two walk-in pantries and dining nook leading to the outdoor enclosed entertainment annex complete with wet bar, summer kitchen, wood cabinetry, room for a pool table and more and brick accents sit brick base. The guest suite off the kitchen can be accessed through the attached garage and is complete with access to the full bathroom, Garage entrance leads to the full bathroom with walk-in shower and guest room/in-law suite/teen room with private access through the garage Family room with storage space, arches leading to the owner's suite his and her vanities, linen closet private vestibule soaking tub frosted glass walk-in shower his and hers closets bright sitting area laundry room with access from the owner's suite or from the hall to not disturb the privacy yet provide the convenience. Tucked away in Central Florida’s east Clermont this property is a quick drive to the Florida Turnpike connecting you to everywhere Florida has to offer.
Home Details
Home Type
- Single Family
Est. Annual Taxes
- $8,940
Year Built
- Built in 2016
Lot Details
- 4.8 Acre Lot
- North Facing Home
- Oversized Lot
- Street paved with bricks
- Landscaped with Trees
Parking
- 6 Car Attached Garage
- Rear-Facing Garage
- Garage Door Opener
- Parking available for a boat
- RV Garage
Property Views
- Woods
- Garden
Home Design
- Brick Exterior Construction
- Slab Foundation
- Tile Roof
- Block Exterior
- Stucco
Interior Spaces
- 3,867 Sq Ft Home
- 1-Story Property
- Open Floorplan
- Dry Bar
- High Ceiling
- Blinds
- Family Room
- Living Room
- Formal Dining Room
- Home Office
- Bonus Room
- Inside Utility
Kitchen
- Eat-In Kitchen
- Range
- Microwave
- Dishwasher
- Granite Countertops
- Solid Wood Cabinet
Flooring
- Carpet
- Ceramic Tile
- Travertine
Bedrooms and Bathrooms
- 4 Bedrooms
- Split Bedroom Floorplan
- En-Suite Bathroom
- Walk-In Closet
- 4 Full Bathrooms
- Dual Sinks
- Bathtub With Separate Shower Stall
Schools
- Lost Lake Elementary School
- Windy Hill Middle School
- East Ridge High School
Utilities
- Central Heating and Cooling System
- Septic Tank
Additional Features
- Balcony
- Zoned For Horses
Listing and Financial Details
- Visit Down Payment Resource Website
- Legal Lot and Block 51 / 051
- Assessor Parcel Number 24-23-25-0900-051-00000
Community Details
Overview
- No Home Owners Association
- Postal Colony 34 22 26 Subdivision
Recreation
- Horses Allowed in Community
Ownership History
Purchase Details
Purchase Details
Home Financials for this Owner
Home Financials are based on the most recent Mortgage that was taken out on this home.Purchase Details
Purchase Details
Purchase Details
Purchase Details
Purchase Details
Home Financials for this Owner
Home Financials are based on the most recent Mortgage that was taken out on this home.Similar Homes in the area
Home Values in the Area
Average Home Value in this Area
Purchase History
| Date | Buyer | Sale Price | Title Company |
|---|---|---|---|
| Radical Movement Inc | $100 | Celebration Title Group | |
| Radical Movement Inc | $1,300,000 | New Title Company Name | |
| Gray Steven George | -- | Attorney | |
| George Steven | $98,000 | Attorney | |
| Amtrust Reo I Llc | $238,300 | None Available | |
| Sookdeo Narine R | $300,000 | Principal Title Services Llc | |
| Kelly Ova Franklin | $45,000 | -- |
Mortgage History
| Date | Status | Borrower | Loan Amount |
|---|---|---|---|
| Previous Owner | Radical Movement Inc | $975,000 | |
| Previous Owner | Kelly Ova Franklin | $25,000 |
Property History
| Date | Event | Price | Change | Sq Ft Price |
|---|---|---|---|---|
| 01/05/2022 01/05/22 | Sold | $1,300,000 | -7.1% | $336 / Sq Ft |
| 11/14/2021 11/14/21 | Pending | -- | -- | -- |
| 06/29/2021 06/29/21 | Price Changed | $1,399,000 | -6.7% | $362 / Sq Ft |
| 06/12/2021 06/12/21 | For Sale | $1,500,000 | -- | $388 / Sq Ft |
Tax History Compared to Growth
Tax History
| Year | Tax Paid | Tax Assessment Tax Assessment Total Assessment is a certain percentage of the fair market value that is determined by local assessors to be the total taxable value of land and additions on the property. | Land | Improvement |
|---|---|---|---|---|
| 2025 | $14,377 | $1,054,532 | $277,200 | $777,332 |
| 2024 | $14,377 | $1,054,532 | $277,200 | $777,332 |
| 2023 | $14,377 | $1,039,674 | $277,200 | $762,474 |
| 2022 | $8,889 | $672,800 | $0 | $0 |
| 2021 | $8,869 | $653,208 | $0 | $0 |
| 2020 | $8,940 | $653,505 | $0 | $0 |
| 2019 | $9,454 | $653,950 | $0 | $0 |
| 2018 | $9,272 | $654,247 | $0 | $0 |
| 2017 | $8,216 | $569,056 | $0 | $0 |
| 2016 | $1,248 | $84,000 | $0 | $0 |
| 2015 | $1,295 | $84,000 | $0 | $0 |
| 2014 | $1,307 | $84,000 | $0 | $0 |
Agents Affiliated with this Home
-
Irina Carp

Seller's Agent in 2022
Irina Carp
MILLENIUM REALTY GROUP
(407) 969-9937
1 in this area
28 Total Sales
-
Danial Natoli
D
Seller Co-Listing Agent in 2022
Danial Natoli
CORCORAN PREMIER REALTY
(407) 595-8395
1 in this area
13 Total Sales
-
Jeremy Gomez

Buyer's Agent in 2022
Jeremy Gomez
G WORLD PROPERTIES
(407) 927-5988
1 in this area
362 Total Sales
Map
Source: Stellar MLS
MLS Number: O5948988
APN: 24-23-25-0900-051-00000
- 2995 White Magnolia Loop
- 3216 White Blossom Ln
- 2681 Spider Lily Ct
- 3256 Canna Lily Place
- 3029 High Pointe St
- 2676 Spider Lily Ct
- 2668 Spider Lily Ct
- 3215 Park Branch Ave
- 3200 Canna Lily Place
- 2723 Plume Rd
- 2926 Crest Wave Dr
- 16300 Johns Lake Rd
- 2865 High Pointe St
- 2749 Hilltop Rd
- 2740 Sweet Acacia Dr
- 3329 White Blossom Ln
- 2770 Sweet Acacia Dr
- 3433 Glossy Leaf Ln
- 2774 Sweet Acacia Dr
- 2605 Pinnacle Ln
- 15630 Johns Lake Rd
- 15740 Johns Lake Rd
- 15711 Johns Lake Rd
- 15629 Johns Lake Rd
- 15743 Johns Lake Rd
- 15520 Johns Lake Rd
- 15550 Johns Lake Rd
- 15543 Johns Lake Rd
- 12008 C W Harrell Rd
- 15515 Johns Lake Rd
- 15703 Johns Lake Rd
- 12017 C W Harrell Rd
- 15435 Johns Lake Rd
- 15824 Lost Lake Rd
- 15505 Johns Lake Rd
- 15400 Johns Lake Rd
- 15845 Johns Lake Rd
- 3201 White Blossom Ln
- 3205 White Blossom Ln
- 16017 Johns Lake Rd





