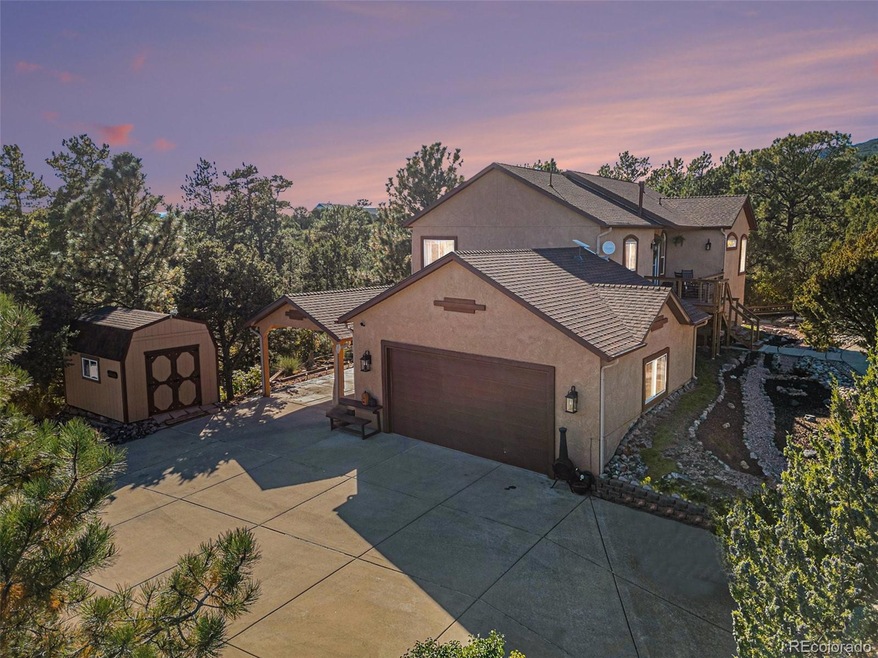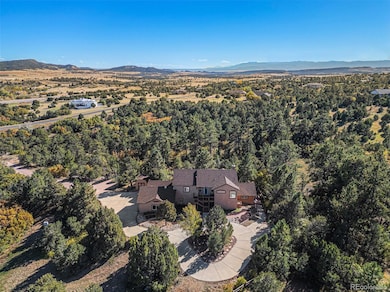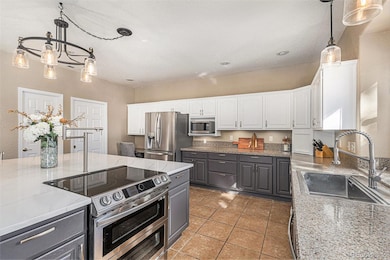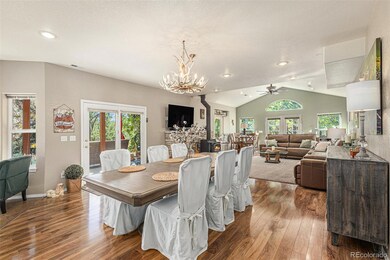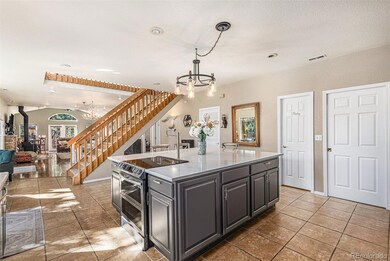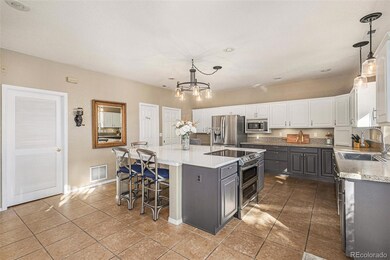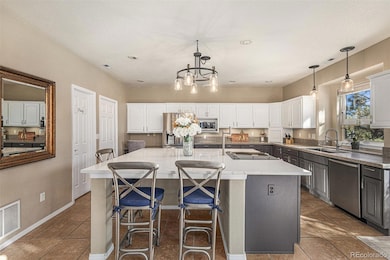15631 Cala Rojo Dr Colorado Springs, CO 80926
Estimated payment $4,637/month
Highlights
- Spa
- Open Floorplan
- Wood Burning Stove
- Primary Bedroom Suite
- Deck
- Vaulted Ceiling
About This Home
Welcome to this private 3 bed, 3 bath home on 5 acres in the desirable Pinons of Turkey Canon Ranch! The sunny, open-concept main level boasts magnificent views of the lush surroundings and abundant wildlife from every window. You’ll be the favorite host when entertaining in the amazing newly remodeled Chef’s kitchen with the oversized island with pot filler, stylish two-toned kitchen cabinets, under mount cabinet lighting, walk-in pantry, and newer refrigerator, microwave and double oven with many smart features. The dining area seats the large dinner parties, and the living room features a vaulted ceiling and cozy wood-burning fireplace. Rounding out the main floor is a spacious guest bedroom and a full bathroom. Upstairs is a fully renovated primary en-suite with private balcony overlooking acreage with mountain views. The primary en-suite bathroom is a showstopper with double vanity, soaker tub, separate shower, electric fireplace, and walk-in closet with custom racks. There is new flooring and paint throughout the second level, huge upstairs laundry with sink and storage, seating nook, and a sizable rare second en-suite bedroom. A circular driveway leads you to a grand entrance with a newly rebuilt deck along with the new en-suite balcony that both have Trex. New roof and radon system in 2023. There’s a two car attached garage, carport, shed, new 10 x 13 Greenhouse and large separate parking area for all your toys and vehicles! An ILC and list of upgrades available as too many to mention. This property lives large and features numerous luxurious upgrades throughout, including a new hot tub in 2024! You will instantly feel right at home in this coveted private setting and enjoy the benefits of this turn-key and well maintained property! Take your ATV directly from your property to the hundreds of acres of BLM trails. BLM trails also have access to hike to Monkey Falls with stunning waterfalls and trout fishing! Welcome to your forever home!
Listing Agent
Your Castle Real Estate Inc Brokerage Phone: 303-489-8813 License #100082415 Listed on: 10/17/2025

Home Details
Home Type
- Single Family
Est. Annual Taxes
- $2,935
Year Built
- Built in 2001 | Remodeled
Lot Details
- 5.21 Acre Lot
- Partially Fenced Property
- Many Trees
- Property is zoned RR-5
HOA Fees
- $75 Monthly HOA Fees
Parking
- 2 Car Attached Garage
- 1 Carport Space
- Circular Driveway
- Gravel Driveway
Home Design
- Traditional Architecture
- Mountain Contemporary Architecture
- Slab Foundation
- Frame Construction
- Composition Roof
- Radon Mitigation System
Interior Spaces
- 2,852 Sq Ft Home
- 2-Story Property
- Open Floorplan
- Vaulted Ceiling
- Ceiling Fan
- Skylights
- 1 Fireplace
- Wood Burning Stove
- Mud Room
- Living Room
- Dining Room
Kitchen
- Walk-In Pantry
- Double Oven
- Microwave
- Dishwasher
- Kitchen Island
- Disposal
Bedrooms and Bathrooms
- Primary Bedroom Suite
- En-Suite Bathroom
- Walk-In Closet
- 3 Full Bathrooms
Laundry
- Laundry Room
- Dryer
- Washer
Outdoor Features
- Spa
- Balcony
- Deck
- Covered Patio or Porch
Schools
- Penrose Elementary School
- Fremont Middle School
- Florence High School
Utilities
- Forced Air Heating and Cooling System
- Shared Well
- Septic Tank
Community Details
- Piñons Of Turkey Cañon Ranch Association, Phone Number (719) 648-0000
- Piñons Of Turkey Cañon Ranch Subdivision
Listing and Financial Details
- Exclusions: Seller's personal property
- Assessor Parcel Number 77050-01-004
Map
Home Values in the Area
Average Home Value in this Area
Tax History
| Year | Tax Paid | Tax Assessment Tax Assessment Total Assessment is a certain percentage of the fair market value that is determined by local assessors to be the total taxable value of land and additions on the property. | Land | Improvement |
|---|---|---|---|---|
| 2025 | $2,935 | $47,480 | -- | -- |
| 2024 | -- | $49,620 | $11,100 | $38,520 |
| 2023 | -- | $49,620 | $11,100 | $38,520 |
| 2022 | $1,849 | $36,840 | $9,590 | $27,250 |
| 2021 | $1,927 | $37,900 | $9,870 | $28,030 |
| 2020 | $1,655 | $33,270 | $8,580 | $24,690 |
| 2019 | $1,653 | $33,270 | $8,580 | $24,690 |
| 2018 | $1,828 | $28,540 | $7,490 | $21,050 |
| 2017 | $1,847 | $28,540 | $7,490 | $21,050 |
| 2016 | $1,870 | $29,060 | $8,280 | $20,780 |
| 2015 | $1,854 | $29,060 | $8,280 | $20,780 |
| 2014 | $1,744 | $27,150 | $8,280 | $18,870 |
Property History
| Date | Event | Price | List to Sale | Price per Sq Ft | Prior Sale |
|---|---|---|---|---|---|
| 11/06/2025 11/06/25 | Price Changed | $819,000 | -2.4% | $287 / Sq Ft | |
| 10/21/2025 10/21/25 | For Sale | $839,000 | +9.7% | $294 / Sq Ft | |
| 01/23/2023 01/23/23 | Sold | -- | -- | -- | View Prior Sale |
| 12/12/2022 12/12/22 | Off Market | $765,000 | -- | -- | |
| 11/12/2022 11/12/22 | Price Changed | $765,000 | -1.3% | $268 / Sq Ft | |
| 09/21/2022 09/21/22 | For Sale | $775,000 | -- | $272 / Sq Ft |
Purchase History
| Date | Type | Sale Price | Title Company |
|---|---|---|---|
| Warranty Deed | $750,000 | -- | |
| Warranty Deed | $82,000 | -- |
Mortgage History
| Date | Status | Loan Amount | Loan Type |
|---|---|---|---|
| Open | $350,000 | New Conventional |
Source: REcolorado®
MLS Number: 2684249
APN: 77050-01-004
- 15660 Rancho Pavo Dr
- 16116 Cala Rojo Dr
- 15575 Henry Ride Heights
- 15505 S Cuerno Verde View Unit Lot 1
- 15505 S Cuerno Verde View
- 15010 Henry Ride Heights
- 3735 Big Spruce Heights
- 14430 Aiken Ride View
- 5650 Barrett Rd
- 15825 Henry Ride Heights
- 14250 Aiken Ride View
- 5660 Sandy Creek Heights
- 2945 Little Turkey Creek Rd
- 0 Little Turkey Creek Rd Unit 2997425
- 0 Little Turkey Creek Rd Unit 5832737
- 4950 Little Turkey Creek Rd
- 3435 Little Turkey Creek Rd
- 6020 Buttermere Dr
- 5 Watch Hill Dr
- 404 Shield Rd
- 404 S Race St
- 10927 Hidden Pr Pkwy
- 4075 Autumn Heights Dr Unit F
- 11260 Feliz Way
- 11270 Feliz Way
- 1472 Meadow Peak View
- 404 N Walnut St
- 10995 Traders Pkwy
- 4409 Cherry Oak Ct
- 4125 Pebble Ridge Cir
- 905 Pacific Hills Point
- 640 Wycliffe Dr
- 4008 Westmeadow Dr
- 4085 Westmeadow Dr
- 7707 Middle Bay Way
- 1808 River Dr
- 965 London Green Way
