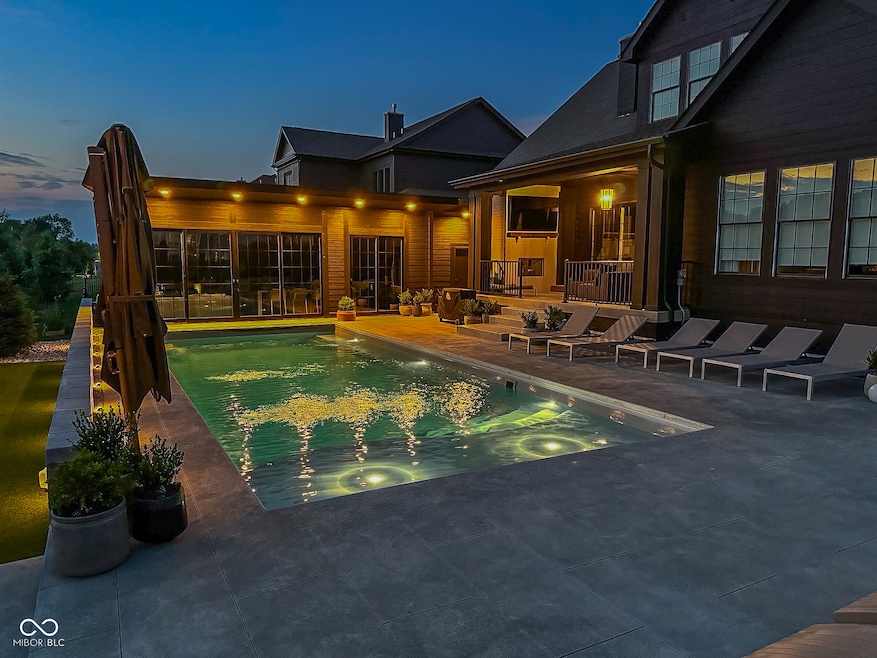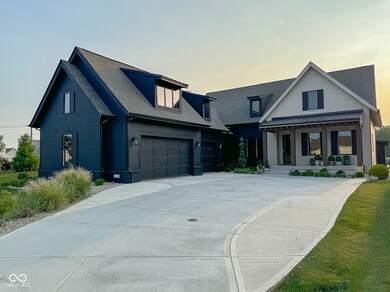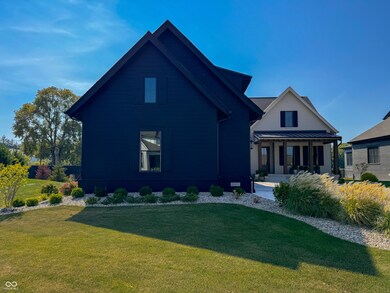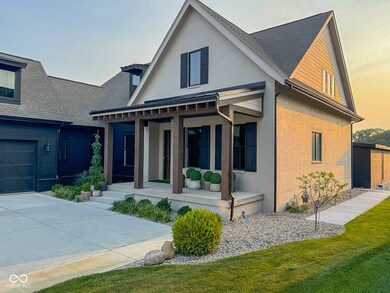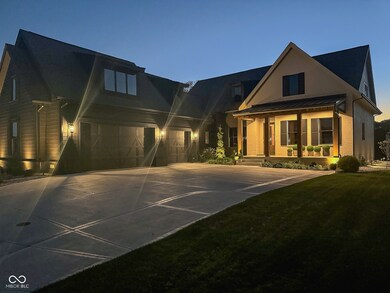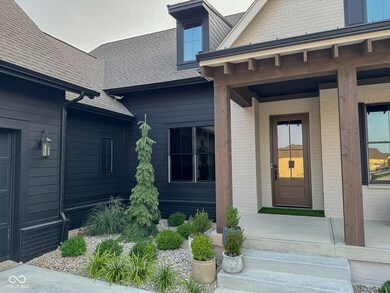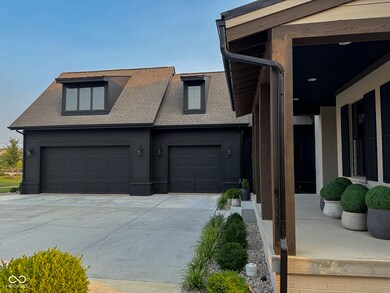
15632 Allure Dr Westfield, IN 46074
Highlights
- Pool House
- Craftsman Architecture
- Wood Flooring
- Shamrock Springs Elementary School Rated A-
- Great Room with Fireplace
- Outdoor Kitchen
About This Home
As of April 2025Exceptional Craftsman & Modern Farmhouse... Upgraded with Premium Finishes Throughout! Every piece of this home was hand selected to be comfortable, and functional. Each space was thoughtfully designed and the finishes were curated to match the overall aesthetic of this home to create a warm, cohesive feel throughout. The Owners Have Invested Over $600K in Upgrades, Inside and Out! Simply SPECTACULAR! Primary Bedroom on the Main Level w/Luxe En-Suite. Some Additions Include a 5th Bedroom, Full Bath & Wet Bar on the Lower Level. NEW Whole Home Custom Lighting & Blinds, Custom Tint to Most Windows & Doors, Eeros wi-fi boosters and MORE. The exterior is just as DYNAMIC including the addition of a 456 sq ft Pool House fitted with refrigerator, microwave and gas line, IN-GROUND, Heated, Salt Water Pool, Gas Firepit, and No Maintenance Artificial Turf. This residence is the quintessential family home you've been searching for!
Last Agent to Sell the Property
RE/MAX Realty Services Brokerage Email: chris@indyplace.com License #RB14031306 Listed on: 02/23/2025

Home Details
Home Type
- Single Family
Est. Annual Taxes
- $6,842
Year Built
- Built in 2022 | Remodeled
Lot Details
- 0.36 Acre Lot
- Irregular Lot
- Sprinkler System
HOA Fees
- $144 Monthly HOA Fees
Parking
- 3 Car Attached Garage
Home Design
- Craftsman Architecture
- Brick Exterior Construction
- Poured Concrete
- Cement Siding
Interior Spaces
- 2-Story Property
- Bar Fridge
- Paddle Fans
- Window Screens
- Entrance Foyer
- Great Room with Fireplace
- 2 Fireplaces
- Breakfast Room
Kitchen
- Eat-In Kitchen
- Gas Oven
- Range Hood
- Microwave
- Dishwasher
- Kitchen Island
- Disposal
Flooring
- Wood
- Carpet
- Vinyl Plank
Bedrooms and Bathrooms
- 5 Bedrooms
- Walk-In Closet
Laundry
- Laundry on main level
- Dryer
- Washer
Finished Basement
- Sump Pump
- Basement Lookout
Home Security
- Security System Owned
- Storm Windows
- Fire and Smoke Detector
Accessible Home Design
- Accessibility Features
- Accessible Entrance
Pool
- Pool House
- Cabana
- Heated Pool
- Outdoor Pool
- Pool Cover
Outdoor Features
- Covered patio or porch
- Outdoor Kitchen
- Fire Pit
- Outbuilding
Schools
- Westfield Middle School
- Westfield Intermediate School
- Westfield High School
Utilities
- Forced Air Heating System
- Gas Water Heater
- Water Purifier
Community Details
- Association fees include builder controls, insurance, maintenance
- Serenade Subdivision
- Property managed by Serendade
- The community has rules related to covenants, conditions, and restrictions
Listing and Financial Details
- Legal Lot and Block 40 / 9
- Assessor Parcel Number 290909002039000015
- Seller Concessions Not Offered
Ownership History
Purchase Details
Home Financials for this Owner
Home Financials are based on the most recent Mortgage that was taken out on this home.Purchase Details
Home Financials for this Owner
Home Financials are based on the most recent Mortgage that was taken out on this home.Purchase Details
Purchase Details
Similar Homes in the area
Home Values in the Area
Average Home Value in this Area
Purchase History
| Date | Type | Sale Price | Title Company |
|---|---|---|---|
| Warranty Deed | $1,515,000 | Chicago Title | |
| Warranty Deed | $998,000 | Near North Title Group | |
| Warranty Deed | -- | Mccollister Adrienne M | |
| Warranty Deed | $137,900 | Mccollister Adrienne M |
Mortgage History
| Date | Status | Loan Amount | Loan Type |
|---|---|---|---|
| Open | $1,015,000 | New Conventional | |
| Previous Owner | $220,000 | Credit Line Revolving | |
| Previous Owner | $798,400 | New Conventional |
Property History
| Date | Event | Price | Change | Sq Ft Price |
|---|---|---|---|---|
| 04/15/2025 04/15/25 | Sold | $1,515,000 | -4.4% | $315 / Sq Ft |
| 03/11/2025 03/11/25 | Pending | -- | -- | -- |
| 02/23/2025 02/23/25 | For Sale | $1,585,000 | +58.8% | $330 / Sq Ft |
| 03/24/2023 03/24/23 | Sold | $998,000 | 0.0% | $240 / Sq Ft |
| 03/03/2023 03/03/23 | For Sale | $998,000 | 0.0% | $240 / Sq Ft |
| 03/02/2023 03/02/23 | Pending | -- | -- | -- |
| 03/01/2023 03/01/23 | Off Market | $998,000 | -- | -- |
| 10/29/2022 10/29/22 | Price Changed | $998,000 | -3.0% | $240 / Sq Ft |
| 09/01/2022 09/01/22 | For Sale | $1,028,900 | -- | $248 / Sq Ft |
Tax History Compared to Growth
Tax History
| Year | Tax Paid | Tax Assessment Tax Assessment Total Assessment is a certain percentage of the fair market value that is determined by local assessors to be the total taxable value of land and additions on the property. | Land | Improvement |
|---|---|---|---|---|
| 2024 | $6,807 | $933,500 | $138,600 | $794,900 |
| 2023 | $6,842 | $596,000 | $138,600 | $457,400 |
| 2022 | $49 | $600 | $600 | $0 |
| 2021 | $50 | $600 | $600 | $0 |
Agents Affiliated with this Home
-
Chris Schulhof

Seller's Agent in 2025
Chris Schulhof
RE/MAX Realty Services
(317) 585-7653
9 in this area
293 Total Sales
-
Brian Sanders

Buyer's Agent in 2025
Brian Sanders
CENTURY 21 Scheetz
(317) 201-1070
19 in this area
244 Total Sales
-
Justin Steill

Seller's Agent in 2023
Justin Steill
Berkshire Hathaway Home
(317) 538-5705
218 in this area
628 Total Sales
Map
Source: MIBOR Broker Listing Cooperative®
MLS Number: 22020693
APN: 29-09-09-002-039.000-015
- 1590 Birchfield Dr
- 15596 Edenvale Dr
- 15628 Allegro Dr
- 15557 Starflower Dr
- 1534 Cloverdon Dr
- 15844 Nocturne Dr
- 1505 Avondale Dr
- 1521 Avondale Dr
- 15528 Bowie Dr
- 1655 Avondale Dr
- 1345 Lewiston Dr
- 1648 Rossmay Dr
- 15421 Bowie Dr
- 15755 Scher Dr
- 15109 Larchwood Dr
- 15297 Fairlands Dr
- 15116 Fenchurch Dr
- 15304 Fairlands Dr
- 15329 Smithfield Dr
- 15515 Alameda Place
