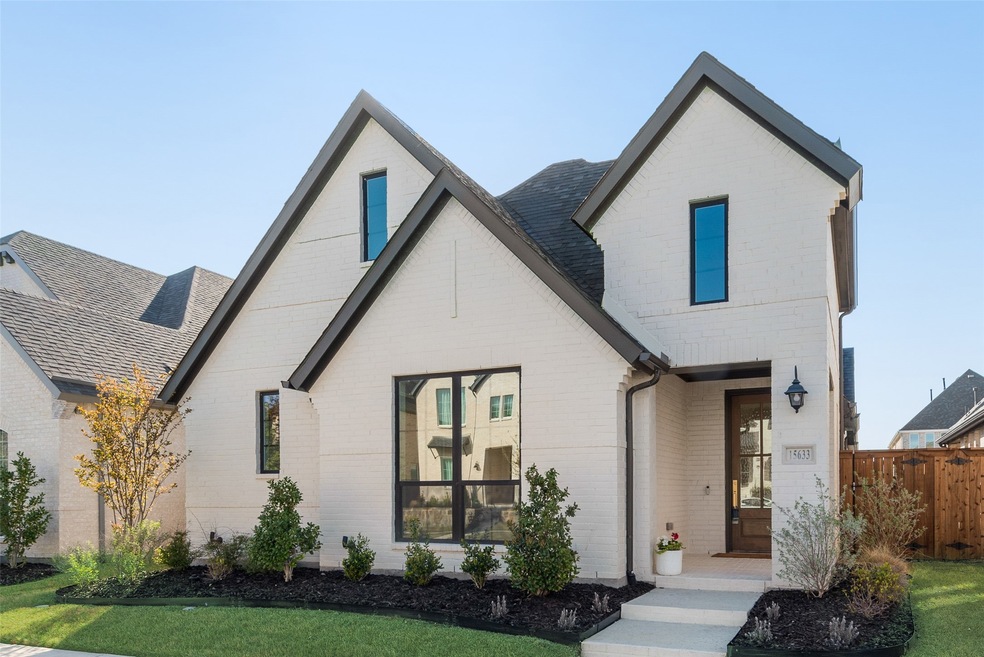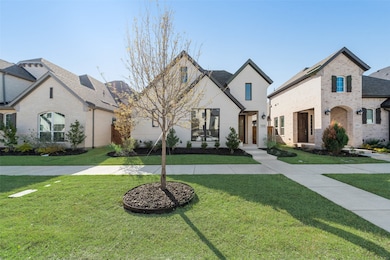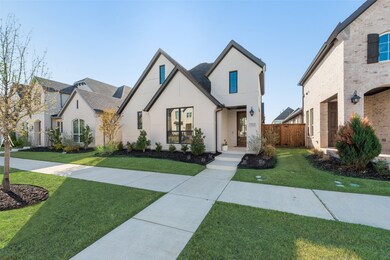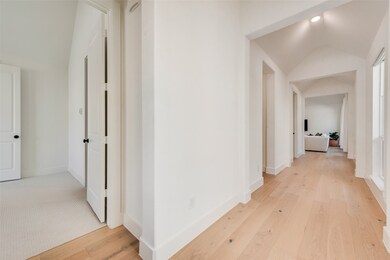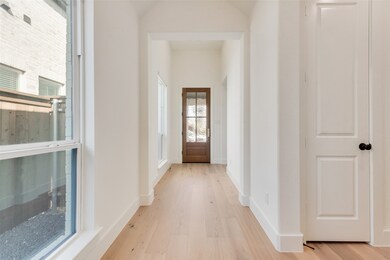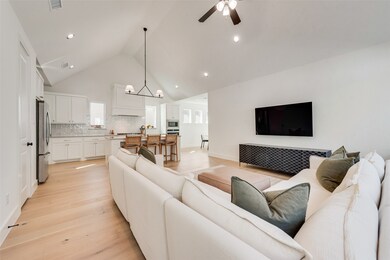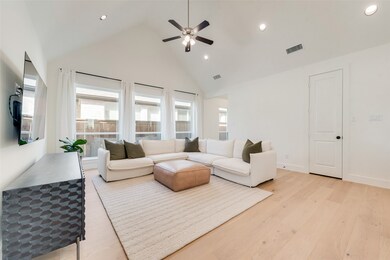
15633 Fringe Tree Rd Frisco, TX 75035
East Frisco NeighborhoodEstimated payment $4,198/month
Highlights
- Fitness Center
- Open Floorplan
- Traditional Architecture
- McSpedden Elementary School Rated A
- Vaulted Ceiling
- Community Pool
About This Home
WELCOME HOME! This American Legend Home features 3 bedrooms, 2 bathrooms, and a smartly designed layout with a unique cloffice—perfect for working from home! Step inside to find a hallway lined with picturesque windows equipped with electric shades, engineered hardwood flooring, vaulted ceilings, and an open floor plan filled with lots of natural light. The kitchen is a dream, featuring a large eat-in island, quartz countertops, a 5-burner gas stove, decorative vent hood, stainless steel appliances, and a walk-in pantry—ideal for cooking, entertaining, and everyday living. The primary ensuite bathroom offers double sinks, a large walk-in shower, elegant gold hardware and fixtures, and a walk-in closet. The spacious secondary bedrooms have walk-in closets, providing ample storage and comfort for all. Other interior highlights include a utility room with a built-in sink and extra cabinetry, plus the sleek converted cloffice for a dedicated workspace without sacrificing bedroom space. The exterior features a turfed, no-maintenance backyard—perfect for relaxing, entertaining, or play, without the hassle of upkeep. Plus, the HOA maintains the front and side yard, giving you even more time to enjoy a truly low-maintenance lifestyle. Located in the active, amenity-rich community of The Grove, residents enjoy access to The Orchard House, complete with event space, a cozy fireplace, fitness center, meeting rooms, and two resort-style pools and a children’s splash pad. Future community amenities include additional parks, trails, pickleball courts, a yoga lawn, and a second fitness center. With easy access to 121, HEB, shopping, dining, and entertainment, this home offers both convenience and a vibrant lifestyle.
Last Listed By
Real Brokerage Phone: 855-450-0442 License #0633134 Listed on: 04/10/2025

Home Details
Home Type
- Single Family
Est. Annual Taxes
- $9,620
Year Built
- Built in 2023
Lot Details
- 4,400 Sq Ft Lot
- Wood Fence
- Interior Lot
- Sprinkler System
HOA Fees
- $212 Monthly HOA Fees
Parking
- 2 Car Attached Garage
- Rear-Facing Garage
- Garage Door Opener
- Driveway
Home Design
- Traditional Architecture
- Brick Exterior Construction
- Slab Foundation
- Composition Roof
Interior Spaces
- 1,804 Sq Ft Home
- 1-Story Property
- Open Floorplan
- Vaulted Ceiling
- Washer and Electric Dryer Hookup
Kitchen
- Eat-In Kitchen
- Electric Oven
- Gas Cooktop
- Microwave
- Dishwasher
- Kitchen Island
- Disposal
Flooring
- Carpet
- Ceramic Tile
Bedrooms and Bathrooms
- 3 Bedrooms
- Walk-In Closet
- 2 Full Bathrooms
Home Security
- Prewired Security
- Carbon Monoxide Detectors
- Fire and Smoke Detector
Outdoor Features
- Covered patio or porch
- Rain Gutters
Schools
- Mcspedden Elementary School
- Liberty High School
Utilities
- Central Heating and Cooling System
- Tankless Water Heater
- High Speed Internet
- Cable TV Available
Listing and Financial Details
- Legal Lot and Block 3 / M
- Assessor Parcel Number R1238600M00301
Community Details
Overview
- Association fees include all facilities, ground maintenance
- Cohere The Grove Association
- Grove Frisco Ph 7, The Subdivision
Recreation
- Community Playground
- Fitness Center
- Community Pool
- Park
Map
Home Values in the Area
Average Home Value in this Area
Tax History
| Year | Tax Paid | Tax Assessment Tax Assessment Total Assessment is a certain percentage of the fair market value that is determined by local assessors to be the total taxable value of land and additions on the property. | Land | Improvement |
|---|---|---|---|---|
| 2023 | $8,094 | $154,000 | $154,000 | $0 |
| 2022 | $1,746 | $92,225 | $92,225 | $0 |
Property History
| Date | Event | Price | Change | Sq Ft Price |
|---|---|---|---|---|
| 04/15/2025 04/15/25 | Pending | -- | -- | -- |
| 04/10/2025 04/10/25 | For Sale | $600,000 | -- | $333 / Sq Ft |
Purchase History
| Date | Type | Sale Price | Title Company |
|---|---|---|---|
| Special Warranty Deed | -- | None Listed On Document | |
| Special Warranty Deed | -- | Simplifile |
Mortgage History
| Date | Status | Loan Amount | Loan Type |
|---|---|---|---|
| Open | $462,992 | New Conventional |
Similar Homes in the area
Source: North Texas Real Estate Information Systems (NTREIS)
MLS Number: 20897498
APN: R-12386-00M-0030-1
- 15633 Fringe Tree Rd
- 15656 Desert Broom Rd
- 15536 Crape Myrtle Rd
- 14852 Whippoorwill Ln
- 14876 Whippoorwill Ln
- 14828 Whippoorwill Ln
- 15592 Songbird St
- 8780 Samara St
- 8925 Phoebe Rd
- 15270 Catalpa Rd
- 16090 Inca Dove Ct
- 16098 Garganey Ct
- 15198 Sassafras Rd
- 15522 Cormorant St
- 14652 Stygian Ln
- 9843 Birchleaf Dr
- 9864 Rd
- 9863 Birchleaf Dr
- 14732 Whippoorwill Ln
- 9852 Orchid Vine Dr
