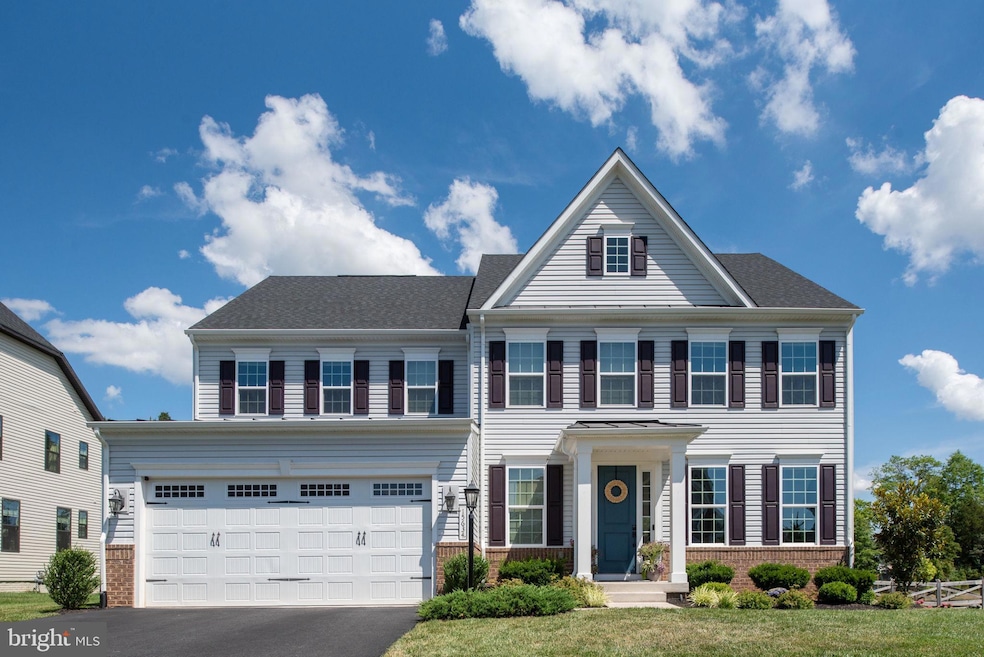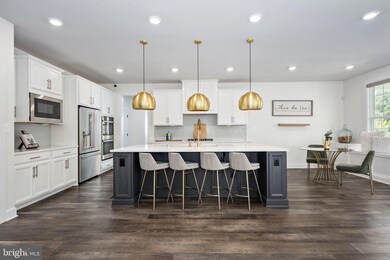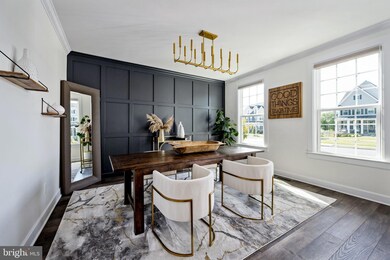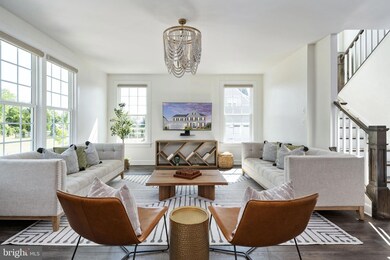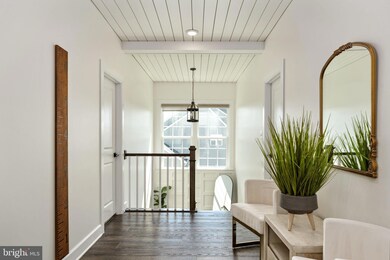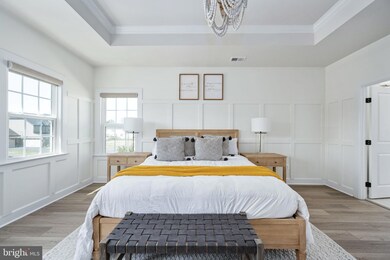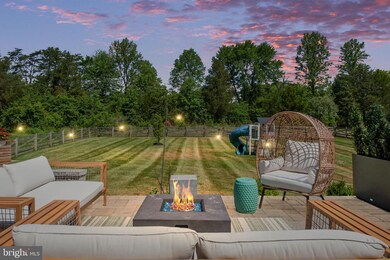
15634 Calum Ct Haymarket, VA 20169
Highlights
- Eat-In Gourmet Kitchen
- View of Trees or Woods
- Recreation Room
- Haymarket Elementary School Rated A-
- 0.49 Acre Lot
- Transitional Architecture
About This Home
As of July 2025Exquisite Designer Home in Haymarket Virginia!!
Discover unparalleled elegance in this stunning home, masterfully crafted by one of Virginia's top interior designers. Every inch of this residence exudes sophistication and style, making it a true masterpiece. Step inside to find an interior that seamlessly blends modern luxury with timeless charm. High ceilings, custom millwork, and exquisite finishes create a sense of grandeur, while the open floor plan perfectly balances form and function. Each room has been meticulously designed to maximize both beauty and practicality.
The basement is fully finished, featuring a bonus room and a full bath. The gourmet kitchen, a chef’s dream, includes a custom pantry and window bench, offering ample storage for small appliances. The living area is adorned with large windows that flood the space with natural light. Luxury vinyl plank flooring spans the main floor, upstairs guest suite, hallway, and owner’s suite. Elegant window shades on each window add a touch of sophistication and convenience.
The exterior of the home is equally impressive, with a professionally designed patio ideal for entertaining and a spacious backyard perfect for hosting gatherings or enjoying peaceful evenings under the stars. Experience the epitome of luxury living in this extraordinary home. With its impeccable design and unparalleled attention to detail, this property is a rare find that promises to enchant and inspire. Don’t miss the opportunity to make this move-in-ready designer’s dream your reality.
Home Details
Home Type
- Single Family
Est. Annual Taxes
- $10,775
Year Built
- Built in 2020
Lot Details
- 0.49 Acre Lot
- Open Space
- Extensive Hardscape
- No Through Street
- Sprinkler System
- Backs to Trees or Woods
- Back Yard Fenced and Front Yard
- Property is zoned SR1
HOA Fees
- $88 Monthly HOA Fees
Parking
- 2 Car Direct Access Garage
- 2 Driveway Spaces
- Front Facing Garage
- Garage Door Opener
Home Design
- Transitional Architecture
- Permanent Foundation
- Architectural Shingle Roof
- Stone Siding
- Vinyl Siding
Interior Spaces
- Property has 3 Levels
- Chair Railings
- Crown Molding
- Ceiling height of 9 feet or more
- Recessed Lighting
- French Doors
- ENERGY STAR Qualified Doors
- Family Room Off Kitchen
- Living Room
- Formal Dining Room
- Den
- Recreation Room
- Bonus Room
- Views of Woods
- Home Security System
Kitchen
- Eat-In Gourmet Kitchen
- Breakfast Area or Nook
- <<builtInOvenToken>>
- Cooktop<<rangeHoodToken>>
- <<builtInMicrowave>>
- Dishwasher
- Stainless Steel Appliances
- Kitchen Island
- Disposal
Flooring
- Carpet
- Ceramic Tile
- Luxury Vinyl Plank Tile
Bedrooms and Bathrooms
- 4 Bedrooms
- En-Suite Primary Bedroom
- En-Suite Bathroom
- <<tubWithShowerToken>>
Laundry
- Laundry on upper level
- Washer and Dryer Hookup
Finished Basement
- Heated Basement
- Walk-Up Access
- Interior and Exterior Basement Entry
- Natural lighting in basement
Eco-Friendly Details
- Energy-Efficient Windows
Outdoor Features
- Patio
- Porch
Schools
- Haymarket Elementary School
- Ronald Wilson Reagan Middle School
- Gainesville High School
Utilities
- Forced Air Heating System
- Heat Pump System
- Natural Gas Water Heater
- Private Sewer
Listing and Financial Details
- Tax Lot 119
- Assessor Parcel Number 7297-36-0962
Community Details
Overview
- Association fees include common area maintenance, snow removal, trash
- Virginia Crossing HOA
- Built by NVR
- Virginia Crossing Subdivision, Longwood Floorplan
- Property Manager
Recreation
- Community Basketball Court
- Community Playground
Ownership History
Purchase Details
Home Financials for this Owner
Home Financials are based on the most recent Mortgage that was taken out on this home.Purchase Details
Home Financials for this Owner
Home Financials are based on the most recent Mortgage that was taken out on this home.Purchase Details
Similar Homes in Haymarket, VA
Home Values in the Area
Average Home Value in this Area
Purchase History
| Date | Type | Sale Price | Title Company |
|---|---|---|---|
| Deed | $1,230,000 | Old Republic National Title In | |
| Deed | $795,080 | Nvr Settlement Services Inc | |
| Deed | $305,000 | Nvr Settlement Services Inc |
Mortgage History
| Date | Status | Loan Amount | Loan Type |
|---|---|---|---|
| Previous Owner | $0 | Credit Line Revolving | |
| Previous Owner | $795,080 | VA |
Property History
| Date | Event | Price | Change | Sq Ft Price |
|---|---|---|---|---|
| 07/11/2025 07/11/25 | Sold | $1,275,000 | -5.5% | $252 / Sq Ft |
| 06/20/2025 06/20/25 | Price Changed | $1,349,000 | -3.3% | $267 / Sq Ft |
| 05/29/2025 05/29/25 | For Sale | $1,395,000 | +13.4% | $276 / Sq Ft |
| 08/02/2024 08/02/24 | Sold | $1,230,000 | -1.6% | $243 / Sq Ft |
| 07/22/2024 07/22/24 | Price Changed | $1,250,000 | -2.0% | $247 / Sq Ft |
| 07/03/2024 07/03/24 | For Sale | $1,275,000 | -- | $252 / Sq Ft |
Tax History Compared to Growth
Tax History
| Year | Tax Paid | Tax Assessment Tax Assessment Total Assessment is a certain percentage of the fair market value that is determined by local assessors to be the total taxable value of land and additions on the property. | Land | Improvement |
|---|---|---|---|---|
| 2024 | $10,653 | $1,071,200 | $347,100 | $724,100 |
| 2023 | $10,446 | $1,003,900 | $325,500 | $678,400 |
| 2022 | $9,532 | $850,400 | $291,200 | $559,200 |
| 2021 | $9,224 | $761,100 | $279,400 | $481,700 |
| 2020 | $1,124 | $72,500 | $72,500 | $0 |
Agents Affiliated with this Home
-
sohail sajid

Seller's Agent in 2025
sohail sajid
City Homes
(703) 896-2488
3 in this area
23 Total Sales
-
Akbar Siddique

Buyer's Agent in 2025
Akbar Siddique
City Homes
(571) 224-6000
6 Total Sales
-
Mary Elizabeth Rich

Seller's Agent in 2024
Mary Elizabeth Rich
Century 21 New Millennium
(540) 220-6782
1 in this area
98 Total Sales
-
Ahmad Zafar

Buyer's Agent in 2024
Ahmad Zafar
Samson Properties
(703) 945-9743
1 in this area
15 Total Sales
Map
Source: Bright MLS
MLS Number: VAPW2074330
APN: 7297-36-0962
- 15594 Cloverland Ln
- 15564 Cloverland Ln
- 7051 Saint Hill Ct
- 15466 Thoroughfare Rd
- 15617 Althea Ln
- 15993 Marsh Place
- 15304 Thoroughfare Rd
- 6705 Leopolds Trail
- 7370 Old Carolina Rd
- 7386 Sugar Magnolia Loop
- 7503 James Madison Hwy
- 6704 James Madison Hwy
- 15964 Lowdermilk Place
- 6601 Bartrams Forest Ln
- 7511 Melton Ct
- 16016 Greymill Manor Dr
- 6835 Noyes Ave
- 15167 Haymarket Landing Dr
- 7509 James Madison Hwy
- 15925 Darling Place
