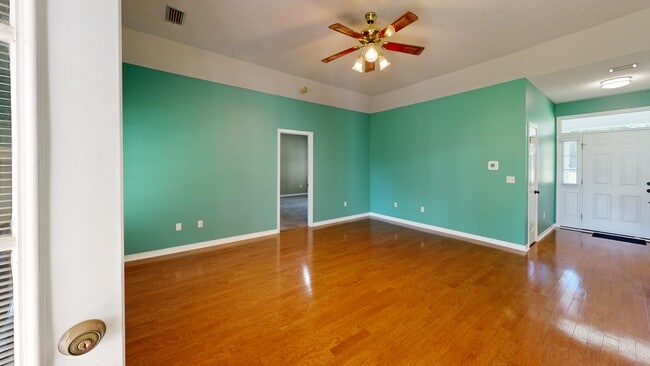
15635 Brady Rd N Bay Minette, AL 36507
Estimated payment $2,622/month
Highlights
- Very Popular Property
- Traditional Architecture
- No HOA
- 5.14 Acre Lot
- Wood Flooring
- Front Porch
About This Home
Set on 5 stunning acres, this beautiful 3 bedroom/2 bath home offers the perfect blend of comfort, functionality, and space—inside and out!Interior Features:Spacious living room with cozy fireplace and raised ceilingsSplit bedroom plan for added privacy with large walk in closets. Inviting breakfast room and eat-in barBeautiful kitchen with Granite, stainless steel appliances, pantry, and charming pendant lightingMaster suite features trey ceilings, double vanities, garden tub, separate shower and the bedroom features a separate area as a sitting room or additional closet space. Flooring includes a mix of carpet, tile, and hardwoodWindows, HVAC, and plumbing installed in 2022. Exterior Features:Massive 40 x 48 workshop on a concrete slab – perfect for projects or storageDouble carport and RV cover provide ample covered parking.Whole Home GeneratorThis home offers everything you need – space, privacy, upgrades, and room to grow. Schedule a tour before this one is sold! Buyer to verify all information during due diligence.
Listing Agent
Elite RE Solutions, LLC Gulf C Brokerage Phone: 334-233-5504 Listed on: 08/28/2025
Home Details
Home Type
- Single Family
Est. Annual Taxes
- $1,105
Year Built
- Built in 1994
Lot Details
- 5.14 Acre Lot
- South Facing Home
- Partially Fenced Property
- Few Trees
Home Design
- Traditional Architecture
- Brick or Stone Mason
- Slab Foundation
- Wood Frame Construction
- Composition Roof
Interior Spaces
- 2,116 Sq Ft Home
- 1-Story Property
- Ceiling Fan
- Pendant Lighting
- Gas Log Fireplace
- Living Room with Fireplace
- Laundry in unit
- Property Views
Kitchen
- Electric Range
- Microwave
- Dishwasher
Flooring
- Wood
- Carpet
- Tile
Bedrooms and Bathrooms
- 3 Bedrooms
- Split Bedroom Floorplan
- 2 Full Bathrooms
- Dual Vanity Sinks in Primary Bathroom
- Soaking Tub
- Separate Shower
Parking
- 2 Car Attached Garage
- 2 Carport Spaces
Outdoor Features
- Outdoor Storage
- Front Porch
Schools
- Pine Grove Elementary School
- Bay Minette Middle School
- Baldwin County High School
Utilities
- Central Heating and Cooling System
- Septic Tank
- Internet Available
Community Details
- No Home Owners Association
Listing and Financial Details
- Assessor Parcel Number 2305154000002.001
Map
Home Values in the Area
Average Home Value in this Area
Tax History
| Year | Tax Paid | Tax Assessment Tax Assessment Total Assessment is a certain percentage of the fair market value that is determined by local assessors to be the total taxable value of land and additions on the property. | Land | Improvement |
|---|---|---|---|---|
| 2024 | $1,105 | $36,840 | $7,920 | $28,920 |
| 2023 | $0 | $29,640 | $6,400 | $23,240 |
| 2022 | $742 | $26,380 | $0 | $0 |
| 2021 | $675 | $24,140 | $0 | $0 |
| 2020 | $698 | $23,260 | $0 | $0 |
| 2019 | $567 | $20,520 | $0 | $0 |
| 2018 | $586 | $21,160 | $0 | $0 |
| 2017 | $552 | $20,040 | $0 | $0 |
| 2016 | $523 | $19,060 | $0 | $0 |
| 2015 | $532 | $19,360 | $0 | $0 |
| 2014 | $513 | $18,720 | $0 | $0 |
| 2013 | -- | $18,720 | $0 | $0 |
Property History
| Date | Event | Price | Change | Sq Ft Price |
|---|---|---|---|---|
| 08/25/2025 08/25/25 | For Sale | $475,000 | +10.5% | $224 / Sq Ft |
| 04/21/2022 04/21/22 | Sold | $430,000 | -4.4% | $203 / Sq Ft |
| 03/25/2022 03/25/22 | Pending | -- | -- | -- |
| 03/17/2022 03/17/22 | For Sale | $450,000 | -- | $213 / Sq Ft |
Purchase History
| Date | Type | Sale Price | Title Company |
|---|---|---|---|
| Warranty Deed | $430,000 | Hays Kevin |
Mortgage History
| Date | Status | Loan Amount | Loan Type |
|---|---|---|---|
| Previous Owner | $156,000 | Unknown |
About the Listing Agent

Qualifying Broker | Listing & Selling Specialist | Baldwin & Mobile Counties
Sherry Roberts is a highly professional and knowledgeable Qualifying Broker serving Baldwin and Mobile counties, widely recognized for her exceptional customer service, strategic negotiation skills, and dedication to client success. With over a decade of real estate experience, Sherry is committed to making every transaction smooth, successful, and stress-free.
Since beginning her real estate career in
Sherry's Other Listings
Source: Baldwin REALTORS®
MLS Number: 384400
APN: 23-05-15-4-000-002.001
- 15880 L D Bell Rd
- 44533 Linda Jones Rd
- 4 Brady Rd N
- 924 Brady Rd N
- 111 Marietta St
- 113 Marietta St
- 311 Kennesaw Ave
- 0 Abernathy Ave
- 720 S White Ave
- 813 S White Ave
- 320 E Mango St
- 45580 County Road 112
- 106 N White Ave
- 506 Byrne St
- 112 E Ellis St
- 0 W A Hobbs Rd Unit D-F-H-J-L 380986
- 731 Railroad St W
- 112 E Hurricane Rd
- 45715 U S 31
- 0 U S Highway 31 Unit L1, Blk 4, U2 384931
- 121 Marietta St
- 117 Abernathy Ave
- 211 W Banyan St
- 215 Mcmillan Ave
- 1801 U S 31
- 200 N Dobson Ave
- 608 Hilton Ave
- 41655 Pine Circle Dr
- 9424 Hurricane Rd
- 7080 Hurricane Rd
- 12919 Churchill Dr Unit B
- 33171 Stables Dr
- 32694 Revere Dr
- 12768 Philadelphia Blvd Unit 87
- 31627 Memphis Loop
- 31689 Kestrel Loop
- 31316 Palladian Way
- 31472 Hoot Owl Rd
- 31277 Palladian Way
- 10407 Us Highway 31





