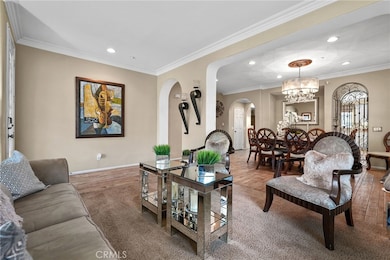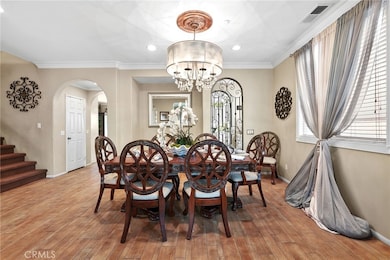15635 Dobbs Peak Ln Fontana, CA 92336
Citrus Heights NeighborhoodEstimated payment $5,363/month
Highlights
- Maid or Guest Quarters
- Main Floor Primary Bedroom
- Private Yard
- Summit High School Rated A-
- Loft
- Home Office
About This Home
Price Reduction!
A Must-See Home That Redefines Luxury!
Prepare to be captivated by this stunning residence! The expansive covered front porch offers the perfect space to relax and unwind.
Fall in love with the grand living and dining areas, where elegant tile floors, recessed lighting, and a custom cut-out create the perfect space for a statement piece. Wine enthusiasts will be delighted by the sophisticated butler’s pantry and bar area, tucked between two stunning wrought iron gates—ideal for entertaining.
The chef’s kitchen is a true showstopper, featuring an oversized island, gleaming granite countertops, and exquisite ivory cabinetry. Flowing seamlessly into the open-concept family room, this inviting space offers a raised fireplace, a media niche, and expansive windows that flood the home with natural light.
Convenience meets versatility with a downstairs bedroom and full bath that's perfect for guests, in-laws, or your own creative vision
A downstairs bedroom with a full bath offers versatility, while dual water heaters add efficiency.
Upstairs, a bright and spacious loft awaits, alongside Jack-and-Jill bedrooms for convenience. The master suite is pure luxury, with a tray ceiling, spa-like bath, oversized walk-in shower, deep soaking tub, and a massive custom closet. The upstairs laundry room with storage and a utility sink adds practicality.
Step into a backyard designed for effortless enjoyment! Say goodbye to mowing—the expansive concrete patio is both stylish and low-maintenance. A covered patio provides the perfect shaded retreat, while a serene waterfall pond adds a touch of ambiance. Entertain in style with a custom cabana bar, and take advantage of the additional space on both sides of the home, ready for your personal touch!
This is more than a house—it’s a lifestyle! Don’t miss out—schedule your private showing today!
Listing Agent
EINSTEIN REALTY Brokerage Phone: 909-496-2082 License #01776321 Listed on: 03/27/2025
Home Details
Home Type
- Single Family
Est. Annual Taxes
- $6,204
Year Built
- Built in 2005
Lot Details
- 6,750 Sq Ft Lot
- Private Yard
HOA Fees
- $120 Monthly HOA Fees
Parking
- 3 Car Direct Access Garage
- Parking Available
Home Design
- Entry on the 1st floor
- Wood Roof
Interior Spaces
- 4,003 Sq Ft Home
- 2-Story Property
- Recessed Lighting
- Entryway
- Family Room with Fireplace
- Living Room
- Home Office
- Loft
- Walk-In Pantry
- Laundry Room
Bedrooms and Bathrooms
- 5 Bedrooms | 1 Primary Bedroom on Main
- Walk-In Closet
- Jack-and-Jill Bathroom
- Maid or Guest Quarters
- 4 Full Bathrooms
- Soaking Tub
Schools
- Wayne Ruble Middle School
- Summit High School
Additional Features
- Exterior Lighting
- Central Heating and Cooling System
Community Details
- Faelina Romero Association, Phone Number (800) 369-7260
- Pcm Internet HOA
Listing and Financial Details
- Tax Lot 72
- Tax Tract Number 164
- Assessor Parcel Number 1108322550000
- $1,635 per year additional tax assessments
- Seller Considering Concessions
Map
Home Values in the Area
Average Home Value in this Area
Tax History
| Year | Tax Paid | Tax Assessment Tax Assessment Total Assessment is a certain percentage of the fair market value that is determined by local assessors to be the total taxable value of land and additions on the property. | Land | Improvement |
|---|---|---|---|---|
| 2025 | $6,204 | $465,994 | $116,501 | $349,493 |
| 2024 | $6,204 | $456,857 | $114,217 | $342,640 |
| 2023 | $6,033 | $447,899 | $111,977 | $335,922 |
| 2022 | $5,972 | $439,116 | $109,781 | $329,335 |
| 2021 | $5,887 | $430,505 | $107,628 | $322,877 |
| 2020 | $5,844 | $426,090 | $106,524 | $319,566 |
| 2019 | $5,683 | $417,735 | $104,435 | $313,300 |
| 2018 | $5,711 | $409,544 | $102,387 | $307,157 |
| 2017 | $5,643 | $401,513 | $100,379 | $301,134 |
| 2016 | $5,542 | $393,640 | $98,411 | $295,229 |
| 2015 | $5,443 | $387,727 | $96,933 | $290,794 |
| 2014 | $5,610 | $380,132 | $95,034 | $285,098 |
Property History
| Date | Event | Price | Change | Sq Ft Price |
|---|---|---|---|---|
| 08/22/2025 08/22/25 | Price Changed | $895,000 | -2.7% | $224 / Sq Ft |
| 06/21/2025 06/21/25 | Price Changed | $920,000 | -3.7% | $230 / Sq Ft |
| 05/21/2025 05/21/25 | Price Changed | $955,000 | -0.5% | $239 / Sq Ft |
| 03/27/2025 03/27/25 | For Sale | $960,000 | -- | $240 / Sq Ft |
Purchase History
| Date | Type | Sale Price | Title Company |
|---|---|---|---|
| Grant Deed | -- | None Listed On Document | |
| Grant Deed | -- | First American Title | |
| Grant Deed | $361,000 | Orange Coast Title Company | |
| Interfamily Deed Transfer | -- | Orange Coast Title Company | |
| Interfamily Deed Transfer | -- | Ticor Title Co | |
| Grant Deed | $641,000 | Fidelity-Riverside |
Mortgage History
| Date | Status | Loan Amount | Loan Type |
|---|---|---|---|
| Previous Owner | $180,300 | New Conventional | |
| Previous Owner | $33,871 | Stand Alone Second | |
| Previous Owner | $354,461 | FHA | |
| Previous Owner | $591,000 | Negative Amortization | |
| Previous Owner | $512,000 | Fannie Mae Freddie Mac |
Source: California Regional Multiple Listing Service (CRMLS)
MLS Number: IV25061215
APN: 1108-322-55
- 6122 Glen Abbey Way
- 0 Vic Bullock Rd Unit 25005549
- 0 Vic Bullock Rd Unit SR25160296
- 4812 Milkweed Ct
- 4784 Milkweed Ct
- 15686 Iron Spring Ln
- 5872 Backus Peak Way
- 6126 Cooper Ave
- 15767 Buck Point Ln
- 15601 N Peak Ln
- 0 Walnut Unit EV22189630
- 6246 Knox Ave
- 15583 N Peak Ln
- 16477 Shallot St
- 16493 Shallot St
- 16233 Lozano St Unit 2
- 16125 Gelato Ct Unit 3
- 16020 Sunny Ct
- 16255 Castello Ln Unit 2
- 15586 Asana Way
- 15655 Iron Spring Ln
- 16215 Los Coyotes St
- 15589 Asana Way
- 15592 Asana Way
- 5916 Wilshire Dr
- 5644 Altamura Way
- 6216 Blackwolf Way
- 5630 Altamura Way
- 5560 Kate Way
- 16467 El Revino Dr
- 16150 Lumia Way
- 16062 Jaegar
- 5536 Pine Leaf Ave
- 5336 Toledo Way
- 5900 Sawgrass Way
- 16748 Broadmoor Way
- 5337 Daytime Ave
- 15912 Chase Rd
- 14850 Filly Ln
- 16742 Stags Leap Ln







