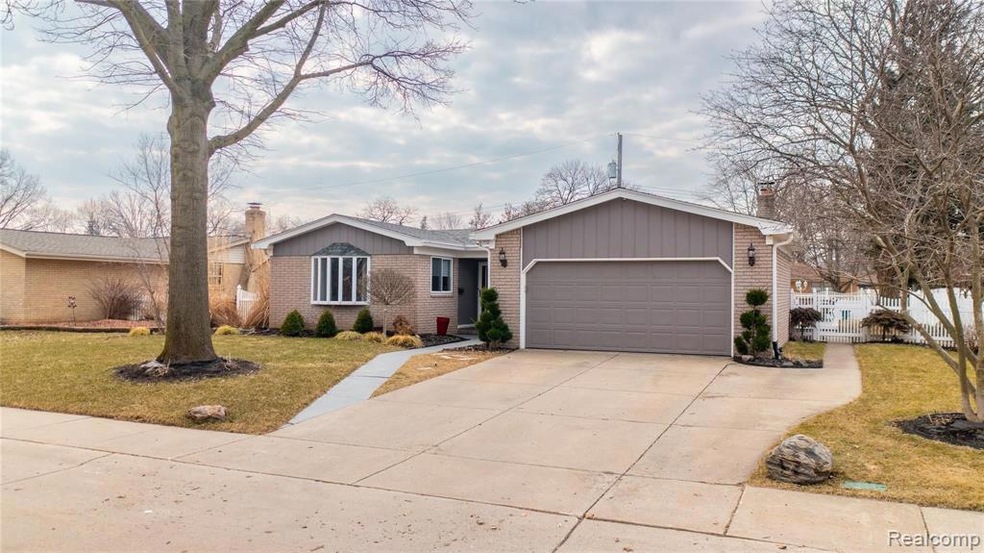
$309,000
- 3 Beds
- 2 Baths
- 1,100 Sq Ft
- 8511 Allen Rd
- Allen Park, MI
Modern Professionally Remodeled Home Located in Prime Allen Park Location. This ranch home with a huge park like lot blends modern enhancements with classic charm. New Stucco Exterior Finish, Dimensional Shingles Roof, 2.5 Car garage with New Concrete Driveway, front parking pad. Underground Gutter drain discharge keeping rain away from home and driveway. Interior Features 3 bedrooms with Smart
Rey Balmaceda ERA Prime Real Estate Group South
