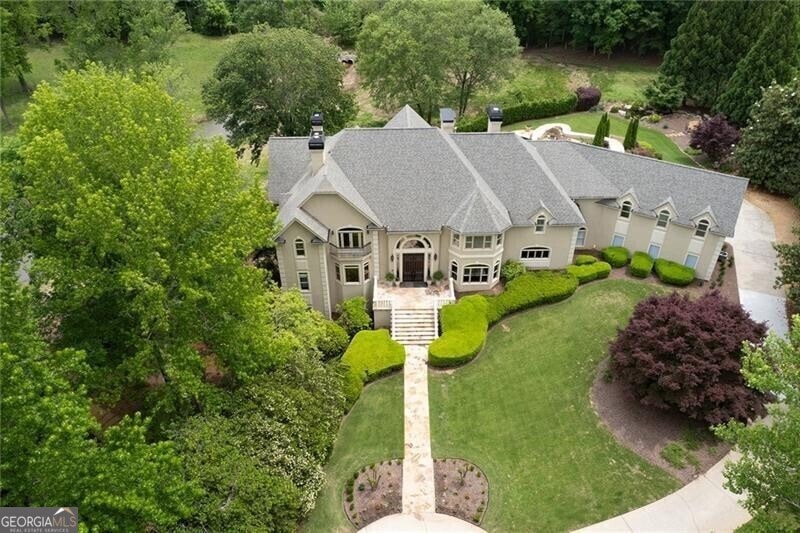Nestled on over 5.5 acres within the serene confines of the picturesque equestrian community of Tullamore, this refined estate lies on some of the most exquisite property in Milton. With 5 bedrooms and 6 and 2 half baths, including a newly finished in-law suite and a sought-after primary bedroom on the main level, this home offers unparalleled versatility for all lifestyles. The grand entryway sets the stage for the sophisticated interior, where a great room adorned with high ceilings, custom mirror, elegant millwork, floor-to-ceiling windows and access to the stunning veranda invites in natural light and breathtaking vistas. The heart of the home, an open kitchen with a cozy fireplace creates a warm ambience and seamlessly flows into a sunroom. The main level features a sumptuous primary bedroom and bath retreat and an executive office with custom finishes that add a touch of distinction. The second level offers generous secondary bedrooms with ensuites as well as a fireside loft, creating an intimate space for a library or den. And a BRAND NEW 830 sf in-law suite with chic farmhouse finishes, complete with a full kitchen, living room, bedroom, and bath and laundry offers a haven for guests or extended family members. The finished terrace level is a perfect haven for wellness and recreation and features a gym, sauna, steam shower, rec space and outdoor kitchen off the courtyard. The heated pool with a hot tub and waterslide beckons leisurely afternoons before you head to one of the several outdoor seating areas to enjoy al fresco dining with family and friends. Or relax and unwind to the tranquil sound of the waterfall to the koi pond by the gardens on this incredible property. Meticulously maintained and thoughtfully upgraded, this home boasts numerous improvements, including new windows, hardwood flooring, paint, garage doors with epoxy floors and the addition of the in-law suite. Tullamore features riding trails throughout the neighborhood as well as a riding ring and pickle and tennis ball courts. It is located minutes from Downtown Alpharetta, Milton and Avalon with access to some of the finest dining, boutique shopping and local retail North Fulton has to offer. Birmingham Falls Elementary School, Northwestern Middle School and Milton High School.

