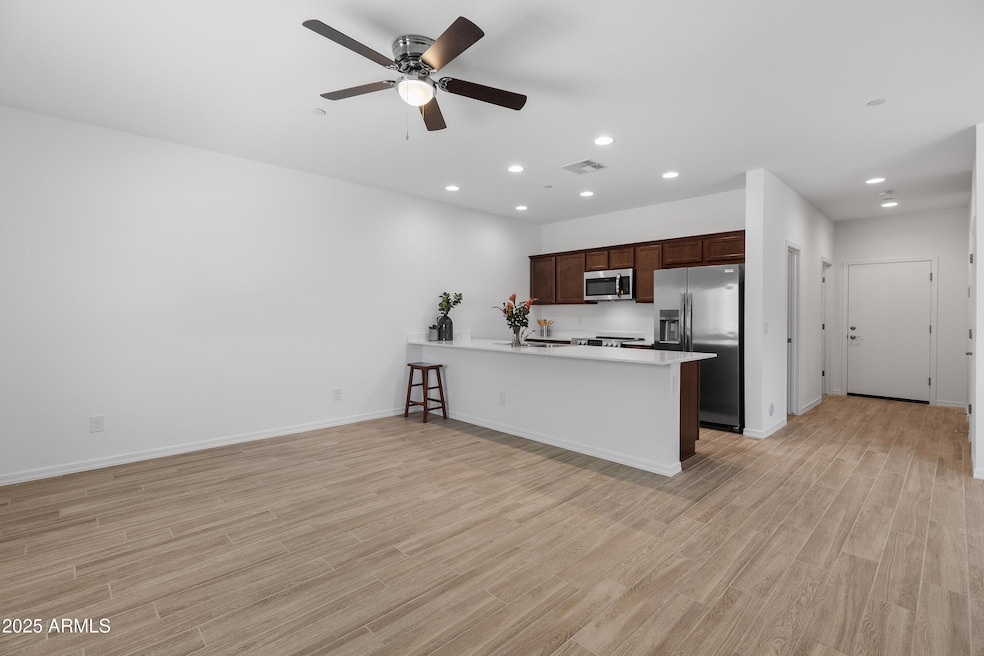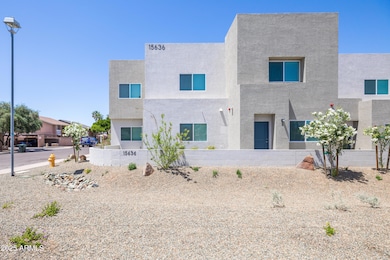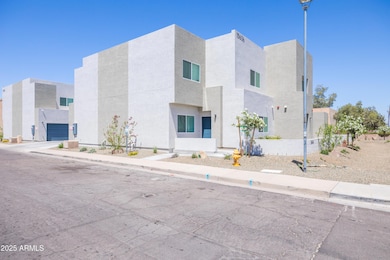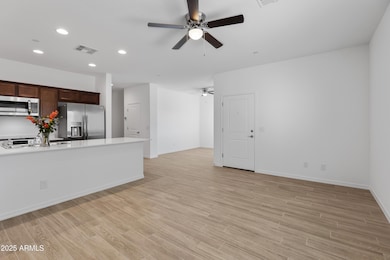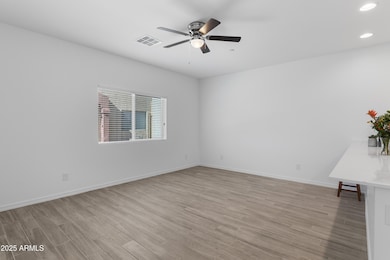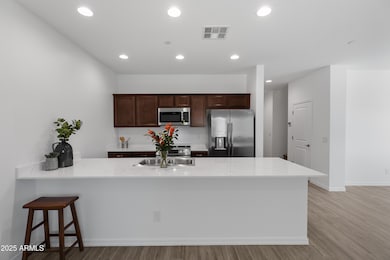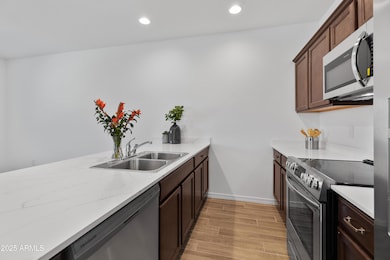15636 N 29th St Unit 1 Phoenix, AZ 85032
Paradise Valley Village NeighborhoodHighlights
- Above Ground Spa
- Granite Countertops
- 2 Car Direct Access Garage
- Contemporary Architecture
- Private Yard
- Eat-In Kitchen
About This Home
Welcome to Unit 1 at Paradise Mountain Shadows, the community's largest and most desirable end-unit townhome. Built in 2023, this spacious 3 bedroom, 2.5 bath home includes an attached 2-car garage and is the only unit with a pantry, adding abundant storage and convenience. The open layout is ideal for daily living and entertaining, with natural light enhancing every room. Community perks include water, trash, and access to a sparkling pool for low-maintenance living. Perfectly located in North Phoenix near parks, schools, dining, and shopping, with quick freeway access to Loop 101 and SR-51. Enjoy an easy commute to downtown, the airport, and all the best of the Valley. Don't miss this rare opportunity. OCCUPIED - Please do not disturb tenant. Available after 11-1-25.
Townhouse Details
Home Type
- Townhome
Est. Annual Taxes
- $1,836
Year Built
- Built in 2023 | Under Construction
Lot Details
- 1,215 Sq Ft Lot
- Desert faces the front of the property
- 1 Common Wall
- Block Wall Fence
- Private Yard
Parking
- 2 Car Direct Access Garage
- Shared Driveway
Home Design
- Contemporary Architecture
- Wood Frame Construction
- Foam Roof
- Stucco
Interior Spaces
- 1,698 Sq Ft Home
- 2-Story Property
- Ceiling Fan
- Washer Hookup
Kitchen
- Eat-In Kitchen
- Built-In Microwave
- Kitchen Island
- Granite Countertops
Flooring
- Carpet
- Tile
Bedrooms and Bathrooms
- 3 Bedrooms
- Primary Bathroom is a Full Bathroom
- 2.5 Bathrooms
- Double Vanity
Pool
- Above Ground Spa
Schools
- Palomino Primary Elementary School
- Greenway Middle School
- North Canyon High School
Utilities
- Central Air
- Heating Available
Listing and Financial Details
- Property Available on 11/1/25
- Rent includes water, garbage collection
- 12-Month Minimum Lease Term
- Tax Lot 59
- Assessor Parcel Number 214-38-203
Community Details
Overview
- Property has a Home Owners Association
- Paradise Mtn Shadows Association, Phone Number (602) 943-2384
- Paradise Mountain Shadows Subdivision
Recreation
- Heated Community Pool
- Fenced Community Pool
- Community Spa
Pet Policy
- No Pets Allowed
Map
Source: Arizona Regional Multiple Listing Service (ARMLS)
MLS Number: 6914139
APN: 214-38-203
- 15801 N 29th St Unit 4
- 15801 N 29th St Unit 20
- 15655 N 29th St
- 15661 N 29th St
- 15649 N 29th Place
- 2837 E Marconi Ave
- 2822 E Kathleen Rd
- 2826 E Tracy Ln Unit 1
- 2829 E Tracy Ln Unit 4
- 2828 E Waltann Ln Unit 1
- 2801 E Marconi Ave
- 2819 E Monte Cristo Ave
- 2844 E Monte Cristo Ave
- 2813 E Monte Cristo Ave
- 2842 E Beck Ln Unit 2
- 2831 E Waltann Ln Unit 1
- 2827 E Waltann Ln Unit 3
- 2838 E Beck Ln Unit 2
- 2936 E Beck Ln
- 2726 E Tierra Buena Ln
- 2842 E Tracy Ln Unit 4
- 2842 E Tracy Ln
- 2838 E Tracy Ln Unit 3
- 2828 E Tierra Buena Ln Unit 103
- 2828 E Tierra Buena Ln Unit 102
- 2834 E Kathleen Rd Unit 103
- 2819 E Marconi Ave Unit 201
- 2838 E Marconi Ave Unit 203
- 2845 E Beck Ln Unit 1
- 15445-15455 N 29th St
- 2801 E Monte Cristo Ave Unit 101
- 15402 N 28th St Unit 221
- 2826 E Monte Cristo Ave Unit 102
- 15601 N 27th St Unit 14
- 15417 N 29th St
- 2708 E Tierra Buena Ln Unit 1
- 2950 E Greenway Rd
- 15402 N 28th St
- 16021 N 30th St Unit 119
- 3048 E Beck Ln Unit 8
