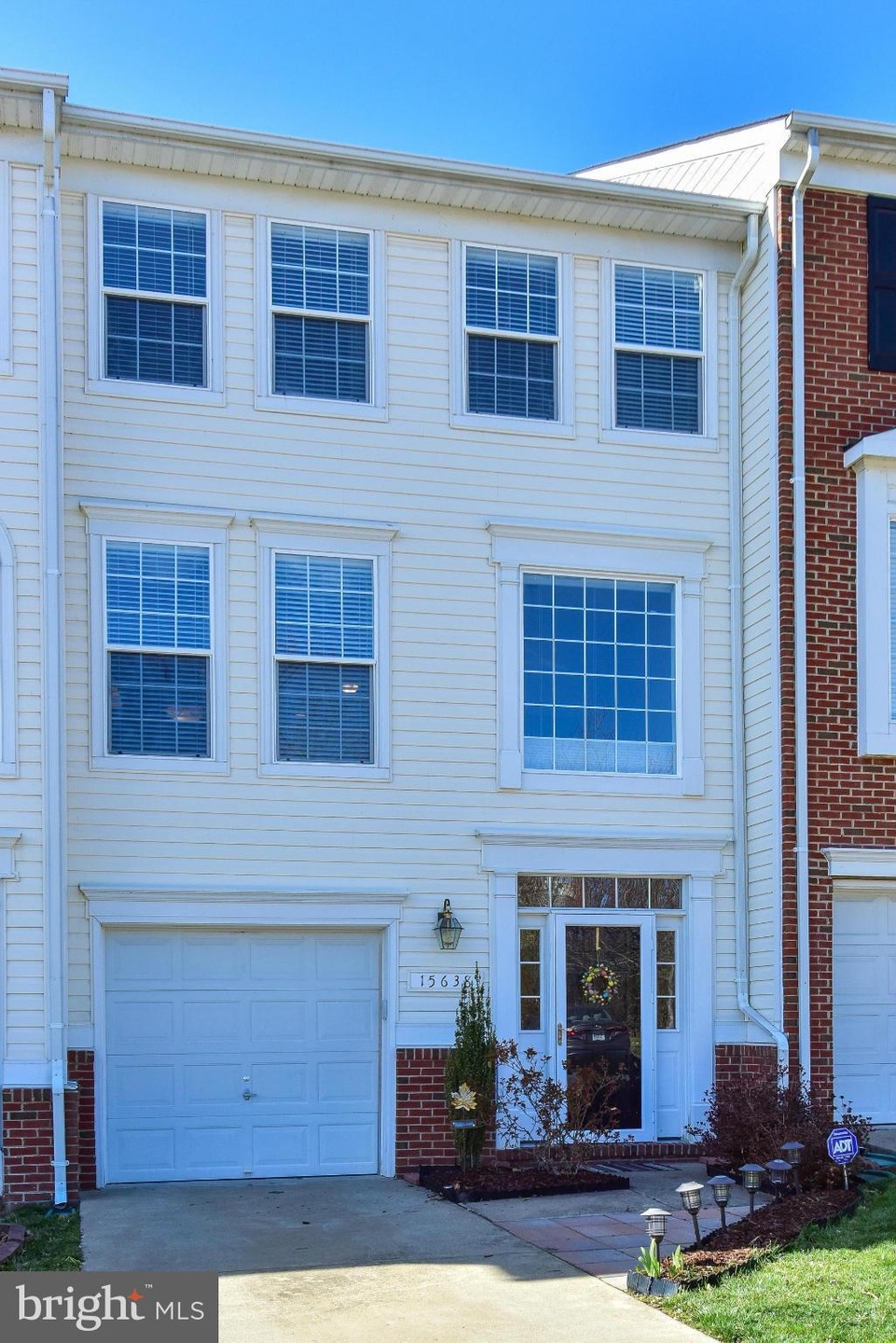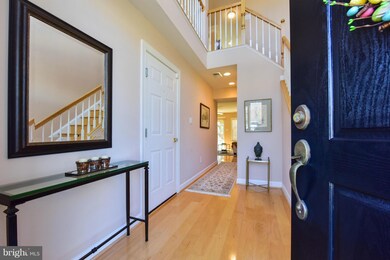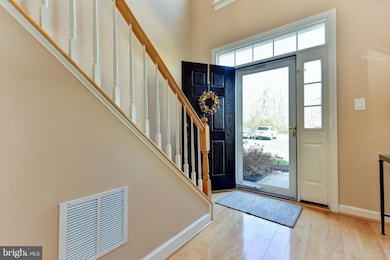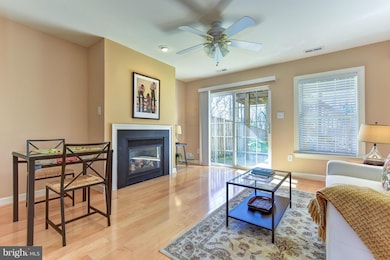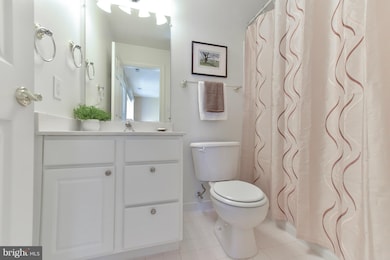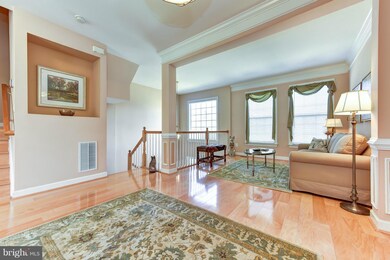
15638 Avocet Loop Woodbridge, VA 22191
Marumsco Woods NeighborhoodHighlights
- Colonial Architecture
- Community Pool
- 1 Car Attached Garage
- Wood Flooring
- Community Center
- Eat-In Kitchen
About This Home
As of April 2022Welcome to Riverside Station, a quiet community just minutes from I-95, Rte 1, and close to restaurants and shopping. Beautiful townhouse flooded w/light from oversized windows features gleaming wood floors on all levels.Custom paint, large eat-in kitchen, cozy family rm w/FP, landscaped yard, large deck backing to trees. AC, furnace, hot water heater new 2013. Short stroll to Rippon VRE Station.
Last Buyer's Agent
Karen Kruschka
Samson Properties

Townhouse Details
Home Type
- Townhome
Est. Annual Taxes
- $3,800
Year Built
- Built in 2003
Lot Details
- 1,799 Sq Ft Lot
- Two or More Common Walls
HOA Fees
- $111 Monthly HOA Fees
Parking
- 1 Car Attached Garage
- Garage Door Opener
- Off-Street Parking
Home Design
- Colonial Architecture
- Vinyl Siding
Interior Spaces
- Property has 3 Levels
- Chair Railings
- Ceiling Fan
- Fireplace With Glass Doors
- Gas Fireplace
- Window Treatments
- Entrance Foyer
- Family Room
- Combination Dining and Living Room
- Wood Flooring
- Washer and Dryer Hookup
Kitchen
- Eat-In Kitchen
- Gas Oven or Range
- Microwave
- Ice Maker
- Dishwasher
- Disposal
Bedrooms and Bathrooms
- 3 Bedrooms
- En-Suite Primary Bedroom
- En-Suite Bathroom
- 3 Full Bathrooms
Accessible Home Design
- Level Entry For Accessibility
Schools
- Leesylvania Elementary School
- Rippon Middle School
- Freedom High School
Utilities
- Forced Air Heating and Cooling System
- Vented Exhaust Fan
- Natural Gas Water Heater
Listing and Financial Details
- Tax Lot 28
- Assessor Parcel Number 217835
Community Details
Overview
- Association fees include common area maintenance, snow removal, reserve funds
- Riverside Station Subdivision
Amenities
- Community Center
Recreation
- Community Playground
- Community Pool
Ownership History
Purchase Details
Home Financials for this Owner
Home Financials are based on the most recent Mortgage that was taken out on this home.Purchase Details
Home Financials for this Owner
Home Financials are based on the most recent Mortgage that was taken out on this home.Purchase Details
Home Financials for this Owner
Home Financials are based on the most recent Mortgage that was taken out on this home.Similar Homes in Woodbridge, VA
Home Values in the Area
Average Home Value in this Area
Purchase History
| Date | Type | Sale Price | Title Company |
|---|---|---|---|
| Warranty Deed | $331,000 | Ekko Title | |
| Warranty Deed | $420,000 | -- | |
| Deed | $261,575 | -- |
Mortgage History
| Date | Status | Loan Amount | Loan Type |
|---|---|---|---|
| Open | $16,762 | Stand Alone Second | |
| Open | $325,004 | FHA | |
| Previous Owner | $304,081 | New Conventional | |
| Previous Owner | $336,000 | New Conventional | |
| Previous Owner | $261,298 | VA |
Property History
| Date | Event | Price | Change | Sq Ft Price |
|---|---|---|---|---|
| 04/27/2022 04/27/22 | Sold | $500,000 | +5.3% | $267 / Sq Ft |
| 03/31/2022 03/31/22 | For Sale | $475,000 | +43.5% | $254 / Sq Ft |
| 06/16/2017 06/16/17 | Sold | $331,000 | -3.2% | $209 / Sq Ft |
| 05/15/2017 05/15/17 | Pending | -- | -- | -- |
| 05/08/2017 05/08/17 | Price Changed | $342,000 | 0.0% | $216 / Sq Ft |
| 05/08/2017 05/08/17 | For Sale | $342,000 | -3.7% | $216 / Sq Ft |
| 03/30/2017 03/30/17 | Pending | -- | -- | -- |
| 03/10/2017 03/10/17 | For Sale | $355,000 | -- | $224 / Sq Ft |
Tax History Compared to Growth
Tax History
| Year | Tax Paid | Tax Assessment Tax Assessment Total Assessment is a certain percentage of the fair market value that is determined by local assessors to be the total taxable value of land and additions on the property. | Land | Improvement |
|---|---|---|---|---|
| 2024 | $4,613 | $463,800 | $172,500 | $291,300 |
| 2023 | $4,537 | $436,000 | $161,200 | $274,800 |
| 2022 | $4,446 | $401,400 | $147,900 | $253,500 |
| 2021 | $4,287 | $350,300 | $128,600 | $221,700 |
| 2020 | $5,239 | $338,000 | $123,700 | $214,300 |
| 2019 | $5,075 | $327,400 | $120,100 | $207,300 |
| 2018 | $3,822 | $316,500 | $115,400 | $201,100 |
| 2017 | $3,866 | $312,700 | $112,600 | $200,100 |
| 2016 | $3,801 | $310,300 | $111,500 | $198,800 |
| 2015 | $3,608 | $304,300 | $105,700 | $198,600 |
| 2014 | $3,608 | $287,900 | $99,700 | $188,200 |
Agents Affiliated with this Home
-
Desiree Gribschaw

Seller's Agent in 2022
Desiree Gribschaw
Real Broker, LLC
(703) 595-5452
1 in this area
48 Total Sales
-
Megan Fass

Seller Co-Listing Agent in 2022
Megan Fass
EXP Realty, LLC
(703) 718-5000
1 in this area
253 Total Sales
-
Stan Ilyev

Buyer's Agent in 2022
Stan Ilyev
EXP Realty, LLC
(703) 774-4042
1 in this area
6 Total Sales
-
Patricia Crusenberry

Seller's Agent in 2017
Patricia Crusenberry
McEnearney Associates
(703) 980-8274
12 Total Sales
-

Buyer's Agent in 2017
Karen Kruschka
Samson Properties
(703) 499-9279
Map
Source: Bright MLS
MLS Number: 1000375249
APN: 8390-79-6504
- 15648 Avocet Loop
- 1323 Rail Stop Dr
- 15590 Grade Line Place
- 15500 Smoke Box Way
- 1398 Rail Stop Dr
- 15415 Michigan Rd
- 1332 Cranes Bill Way
- 15516 Wigeon Way
- 1422 Bird Watch Ct
- 15213 Michigan Rd
- 1421 Maryland Ave
- 15201 Michigan Rd
- 15030 Alabama Ave
- 15368 Blacksmith Terrace
- 15327 Blacksmith Terrace
- 1506 Maryland Ave
- 15017 Alaska Rd
- 1915 Winslow Ct
- 1467 California St
- 1941 Winslow Ct
