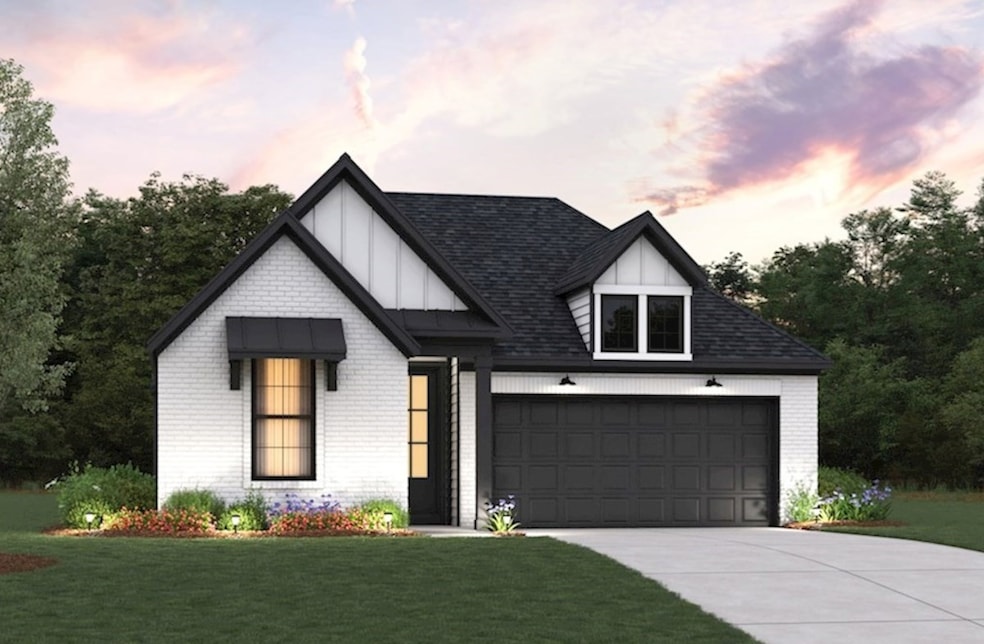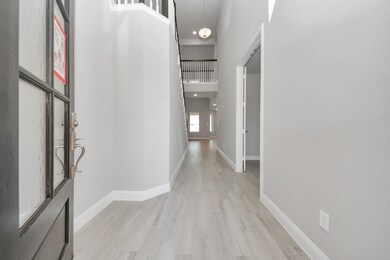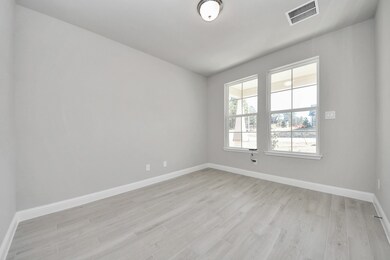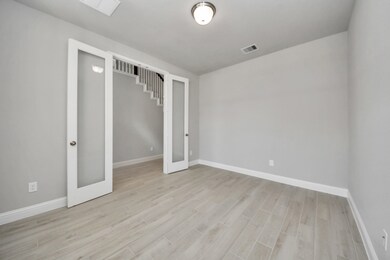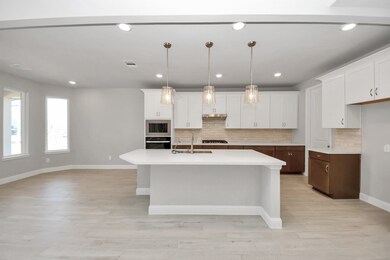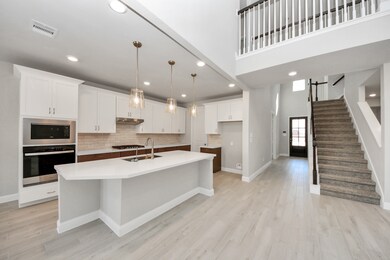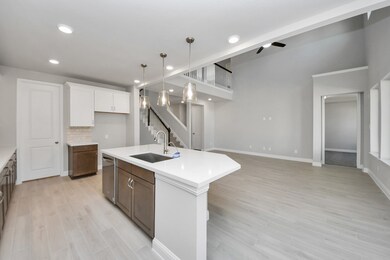
15639 Boulder Lake Ln Conroe, TX 77302
Highlights
- Home Theater
- Deck
- Loft
- Under Construction
- Traditional Architecture
- Quartz Countertops
About This Home
As of May 2025Discover the perfect blend of comfort and elegance in this 4-bedroom, 3.5-bathroom Fenway home, nestled on a desirable south-facing interior homesite in Mavera, Conroe, TX. Spanning 2,973 sq. ft., this residence offers an inviting open-concept kitchen and great room, making it perfect for hosting gatherings and creating cherished memories. The kitchen features a spacious island with a sink, while the primary bath includes a relaxing shower and tub. A private study with French doors provides a quiet retreat for work or hobbies. The primary bedroom extension adds an extra layer of luxury, offering a serene escape at the end of the day. Step outside to enjoy the extended covered patio, an ideal space for entertaining or unwinding. This thoughtfully designed home is ready to welcome you to a life of comfort and convenience!
Last Agent to Sell the Property
Nan & Company Properties License #0641210 Listed on: 03/19/2025

Home Details
Home Type
- Single Family
Est. Annual Taxes
- $1,142
Year Built
- Built in 2024 | Under Construction
Lot Details
- 6,000 Sq Ft Lot
- Cul-De-Sac
HOA Fees
- $66 Monthly HOA Fees
Parking
- 2 Car Attached Garage
Home Design
- Traditional Architecture
- Brick Exterior Construction
- Slab Foundation
- Composition Roof
- Cement Siding
- Stone Siding
Interior Spaces
- 2,973 Sq Ft Home
- 2-Story Property
- Ceiling Fan
- Gas Log Fireplace
- Family Room Off Kitchen
- Living Room
- Breakfast Room
- Open Floorplan
- Home Theater
- Home Office
- Loft
- Utility Room
- Fire and Smoke Detector
Kitchen
- Microwave
- Dishwasher
- Kitchen Island
- Quartz Countertops
- Disposal
Flooring
- Carpet
- Tile
Bedrooms and Bathrooms
- 4 Bedrooms
- En-Suite Primary Bedroom
- Double Vanity
- Bathtub with Shower
Outdoor Features
- Deck
- Covered patio or porch
Schools
- San Jacinto Elementary School
- Moorhead Junior High School
- Caney Creek High School
Additional Features
- ENERGY STAR Qualified Appliances
- Central Heating and Cooling System
Community Details
- Inframark Association, Phone Number (281) 870-0585
- Built by Beazer Homes
- Mavera Subdivision
Similar Homes in Conroe, TX
Home Values in the Area
Average Home Value in this Area
Property History
| Date | Event | Price | Change | Sq Ft Price |
|---|---|---|---|---|
| 05/30/2025 05/30/25 | Sold | -- | -- | -- |
| 03/24/2025 03/24/25 | Pending | -- | -- | -- |
| 03/19/2025 03/19/25 | For Sale | $451,820 | -- | $152 / Sq Ft |
Tax History Compared to Growth
Tax History
| Year | Tax Paid | Tax Assessment Tax Assessment Total Assessment is a certain percentage of the fair market value that is determined by local assessors to be the total taxable value of land and additions on the property. | Land | Improvement |
|---|---|---|---|---|
| 2024 | $1,142 | $40,600 | $40,600 | -- |
| 2023 | $1,142 | $38,860 | $38,860 | -- |
Agents Affiliated with this Home
-
Thalina Garcia

Seller's Agent in 2025
Thalina Garcia
Nan & Company Properties
(713) 444-9046
14 in this area
392 Total Sales
-
Daphne Brown

Buyer's Agent in 2025
Daphne Brown
Beyond the Home Realty, LLC
(713) 268-2220
1 in this area
65 Total Sales
Map
Source: Houston Association of REALTORS®
MLS Number: 2957697
APN: 7111-06-02300
- 16222 Aspen Crest Dr
- 15885 Hayes Market Loop
- 15622 Iron Peak Ct
- 15153 Canyon Rapids Rd
- 15168 Canyon Rapids Rd
- 15174 Canyon Rapids Rd
- 15036 Rustic Moon Rd
- 15308 Twinflower Cove
- 14519 Cedar Ledge Ln
- 15727 Rosemary Hill Ln
- 15703 Rosemary Hill Ln
- 14534 Clementine Hall Dr
- 16647 Teak Mantle Rd
- 2.5 AC Farm To Market Road 1314
- Lot 3 Farm To Market Road 1314
- Lot 2 Farm To Market Road 1314
- 16732 Oak Bough Dr
- 14839 Strausie Ln
- 15607 Boulder Lake Ln
- 16007 Tangled Vine Ln
